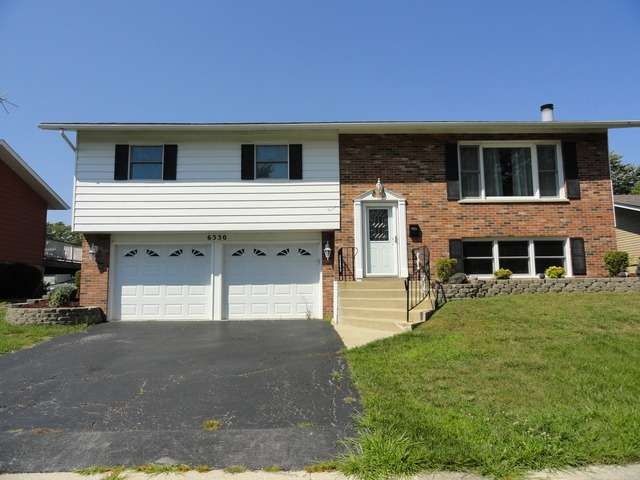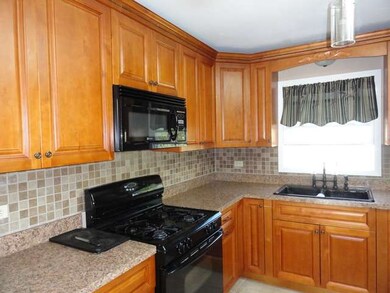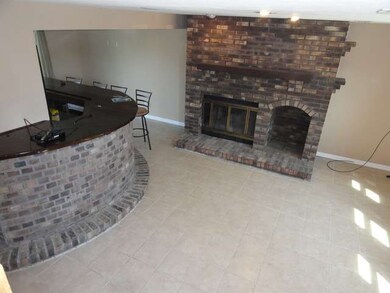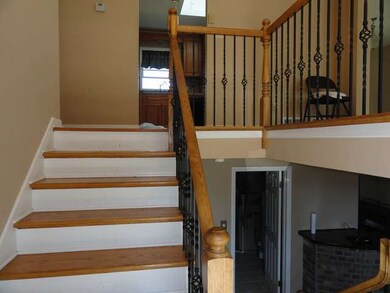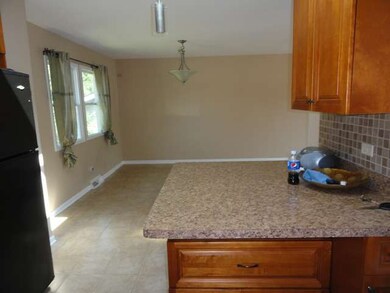
6330 Carlsbad Dr Unit 2 Tinley Park, IL 60477
Lancaster Woods NeighborhoodEstimated Value: $294,110 - $336,000
Highlights
- Landscaped Professionally
- Fenced Yard
- Attached Garage
- Wood Flooring
- Skylights
- 5-minute walk to Lancaster Woods Park
About This Home
As of December 2015STYLISH AND IMMACULATE 3 BEDRM, 2 BATH RAISED RANCH WITH 2-1/2 CAR ATTH GARAGE AND LARGE FENCED BACK YARD & PATIO. FEATURES INCLUDE A REMODELED LARGE EAT-IN KITCHEN W/CERAMIC FLS., SPACIOUS LIVING RM W/ HARDWOOD FLRS., 3 GENEROUS BEDRM SIZES W/ HARDWOOD FLRS., 2 REMODELED BATHS. BRIGHT & SUNNY W/ 2 SKYLITES. LARGE LOWER LEVEL FAMILY W/ STONE FIREPLACE & BAR W/WALKOUT. NEW IN 2011: KITCHEN & LOWER LVL TILE, HARDWOOD IN LIV RM, KITCHEN, BATHS, GARAGE DRS., ROOF, WINDOWS, CUSTOM BUILT STAIRCASE. RECENTLY PAINTED. DON'T MISS THIS ONE!!!
Last Agent to Sell the Property
Better Homes & Gardens Real Estate License #475079357 Listed on: 08/24/2015

Home Details
Home Type
- Single Family
Est. Annual Taxes
- $5,820
Year Built
- 1967
Lot Details
- Southern Exposure
- Fenced Yard
- Landscaped Professionally
Parking
- Attached Garage
- Garage Transmitter
- Garage Door Opener
- Driveway
- Parking Included in Price
- Garage Is Owned
Home Design
- Mid Level
- Brick Exterior Construction
- Slab Foundation
- Asphalt Shingled Roof
- Vinyl Siding
Interior Spaces
- Bathroom on Main Level
- Dry Bar
- Skylights
- Wood Burning Fireplace
- Wood Flooring
- Storm Screens
Kitchen
- Oven or Range
- Microwave
- Dishwasher
- Kitchen Island
Finished Basement
- Walk-Out Basement
- Finished Basement Bathroom
Outdoor Features
- Patio
Utilities
- Central Air
- Heating System Uses Gas
- Lake Michigan Water
Listing and Financial Details
- Homeowner Tax Exemptions
Ownership History
Purchase Details
Home Financials for this Owner
Home Financials are based on the most recent Mortgage that was taken out on this home.Purchase Details
Purchase Details
Home Financials for this Owner
Home Financials are based on the most recent Mortgage that was taken out on this home.Similar Homes in Tinley Park, IL
Home Values in the Area
Average Home Value in this Area
Purchase History
| Date | Buyer | Sale Price | Title Company |
|---|---|---|---|
| Couch Mark | $186,000 | Old Republic Title | |
| Sacha Michael A | $140,000 | Gmt | |
| Fieramosca Bruno G | -- | Stewart Title Of Illinois |
Mortgage History
| Date | Status | Borrower | Loan Amount |
|---|---|---|---|
| Open | Couch Mark | $168,700 | |
| Closed | Couch Mark | $176,700 | |
| Previous Owner | Fieramosca Bruno G | $255,636 | |
| Previous Owner | Fieramosca Bruno G | $216,000 | |
| Previous Owner | Fieramosca Bruno G | $192,000 | |
| Previous Owner | Fieramosca Bruno G | $160,650 |
Property History
| Date | Event | Price | Change | Sq Ft Price |
|---|---|---|---|---|
| 12/01/2015 12/01/15 | Sold | $186,000 | -5.6% | $124 / Sq Ft |
| 10/10/2015 10/10/15 | Pending | -- | -- | -- |
| 10/04/2015 10/04/15 | Price Changed | $197,000 | -6.1% | $131 / Sq Ft |
| 09/14/2015 09/14/15 | Price Changed | $209,900 | -4.2% | $140 / Sq Ft |
| 08/24/2015 08/24/15 | For Sale | $219,000 | -- | $146 / Sq Ft |
Tax History Compared to Growth
Tax History
| Year | Tax Paid | Tax Assessment Tax Assessment Total Assessment is a certain percentage of the fair market value that is determined by local assessors to be the total taxable value of land and additions on the property. | Land | Improvement |
|---|---|---|---|---|
| 2024 | $5,820 | $21,672 | $4,175 | $17,497 |
| 2023 | $5,820 | $21,672 | $4,175 | $17,497 |
| 2022 | $5,820 | $17,083 | $3,605 | $13,478 |
| 2021 | $5,798 | $17,083 | $3,605 | $13,478 |
| 2020 | $5,849 | $17,083 | $3,605 | $13,478 |
| 2019 | $5,563 | $16,641 | $3,225 | $13,416 |
| 2018 | $5,503 | $16,641 | $3,225 | $13,416 |
| 2017 | $5,564 | $16,641 | $3,225 | $13,416 |
| 2016 | $5,432 | $15,051 | $2,846 | $12,205 |
| 2015 | $6,103 | $17,006 | $2,846 | $14,160 |
| 2014 | $6,059 | $17,006 | $2,846 | $14,160 |
| 2013 | $5,004 | $15,695 | $2,466 | $13,229 |
Agents Affiliated with this Home
-
Barbara Scherer

Seller's Agent in 2015
Barbara Scherer
Better Homes & Gardens Real Estate
(708) 921-5556
10 Total Sales
-
Bob Spychalski

Buyer's Agent in 2015
Bob Spychalski
Keller Williams Preferred Rlty
(630) 728-8490
59 Total Sales
Map
Source: Midwest Real Estate Data (MRED)
MLS Number: MRD09020701
APN: 28-29-105-013-0000
- 16961 Forest Glen Dr
- 16701 Beverly Ave
- 6125 Jennifer Ave
- 16932 Riverside Dr
- 6544 Ravinia Dr
- 17218 Munster Ln
- 6649 Hubbard Ln
- 17220 Munster Ln
- 17219 Munster Ln
- 6040 Lake Bluff Dr Unit 202
- 17221 Munster Ln
- 17223 Munster Ln
- 17233 Munster Ln
- 17231 Munster Ln
- 17225 Munster Ln
- 17229 Munster Ln
- 17235 Munster Ln
- 17227 Munster Ln
- 17237 Munster Ln
- 17241 Munster Ln
- 6330 Carlsbad Dr Unit 2
- 6336 Carlsbad Dr Unit 2
- 6324 Carlsbad Dr
- 6331 Arcadia Dr
- 6337 Arcadia Dr Unit 1
- 6318 Carlsbad Dr
- 6325 Arcadia Dr
- 6342 Carlsbad Dr
- 6331 Carlsbad Dr
- 6343 Arcadia Dr Unit 1
- 6319 Arcadia Dr
- 6337 Carlsbad Dr Unit 2
- 6325 Carlsbad Dr
- 6312 Carlsbad Dr
- 6319 Carlsbad Dr
- 6343 Carlsbad Dr
- 6313 Arcadia Dr
- 6313 Carlsbad Dr
- 6306 Carlsbad Dr
- 6336 Barbara Ave
