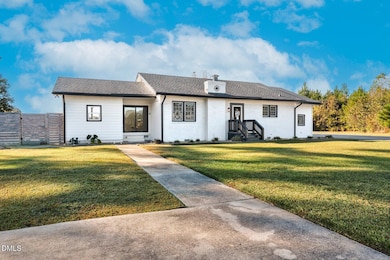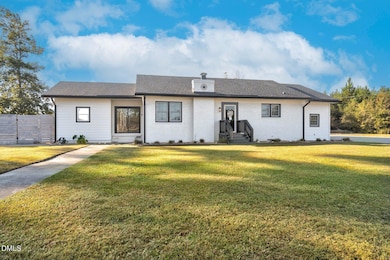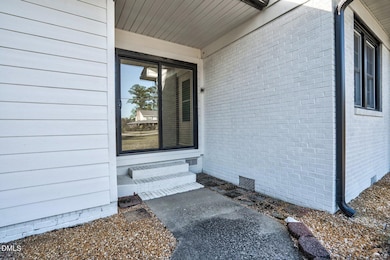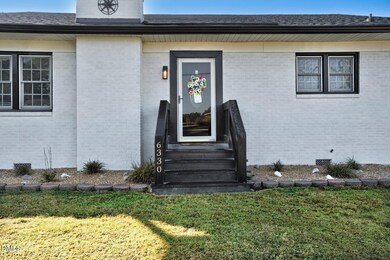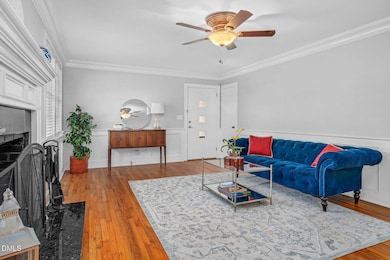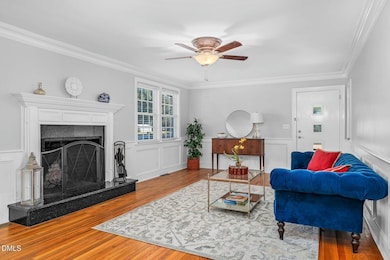6330 E Langley Rd Elm City, NC 27822
Estimated payment $1,419/month
Highlights
- Wood Flooring
- Granite Countertops
- Separate Outdoor Workshop
- 1 Fireplace
- No HOA
- Porch
About This Home
Set in a quiet country setting just minutes from Wilson and Rocky Mount, this classic ranch-style farmhouse at 6330 E Langley Road offers a comfortable blend of timeless character and practical updates. The well-maintained home features three bedrooms and one bathroom, with original hardwood floors running through much of the space to add warmth and continuity. A welcoming living room centers around a fireplace that creates a natural gathering spot, while the kitchen combines farmhouse appeal with modern functionality through granite countertops, a stone backsplash, tile flooring, and stainless steel appliances. Thoughtful updates including a newer roof, HVAC system, and fresh interior and exterior paint support move-in ready living. A spacious laundry room adds everyday convenience, and outside, the fenced backyard provides room to relax or entertain under the covered outdoor area. The detached barn offers exceptional utility with ample storage, multiple workbenches, and three loft spaces suited for hobbies, equipment, or organization, making this property a flexible option for those seeking the ease of country living with convenient access to nearby towns.
Open House Schedule
-
Sunday, March 01, 20262:00 to 4:00 pm3/1/2026 2:00:00 PM +00:003/1/2026 4:00:00 PM +00:00Add to Calendar
Home Details
Home Type
- Single Family
Est. Annual Taxes
- $1,634
Year Built
- Built in 1957
Lot Details
- 0.48 Acre Lot
- Property fronts a state road
- Back Yard Fenced
- Interior Lot
Home Design
- Brick Exterior Construction
- Shingle Roof
- Vinyl Siding
Interior Spaces
- 1,718 Sq Ft Home
- 1-Story Property
- Ceiling Fan
- 1 Fireplace
- Blinds
- Crawl Space
- Pull Down Stairs to Attic
- Storm Doors
Kitchen
- Eat-In Kitchen
- Electric Range
- Microwave
- Dishwasher
- Granite Countertops
Flooring
- Wood
- Tile
Bedrooms and Bathrooms
- 3 Main Level Bedrooms
- Walk-In Closet
- 1 Full Bathroom
Laundry
- Laundry Room
- Washer and Electric Dryer Hookup
Parking
- Gravel Driveway
- On-Site Parking
Outdoor Features
- Separate Outdoor Workshop
- Porch
Schools
- Elm City Elementary And Middle School
- Fike High School
Utilities
- Central Air
- Heat Pump System
- Septic Tank
- Septic System
Community Details
- No Home Owners Association
Listing and Financial Details
- Assessor Parcel Number 3744386902000
Map
Tax History
| Year | Tax Paid | Tax Assessment Tax Assessment Total Assessment is a certain percentage of the fair market value that is determined by local assessors to be the total taxable value of land and additions on the property. | Land | Improvement |
|---|---|---|---|---|
| 2025 | $1,633 | $232,681 | $14,880 | $217,801 |
| 2024 | $1,633 | $232,681 | $14,880 | $217,801 |
| 2023 | $1,168 | $134,884 | $14,508 | $120,376 |
| 2022 | $1,000 | $114,723 | $14,508 | $100,215 |
| 2021 | $927 | $114,723 | $14,508 | $100,215 |
| 2020 | $927 | $114,723 | $14,508 | $100,215 |
| 2019 | $927 | $114,723 | $14,508 | $100,215 |
| 2018 | $927 | $114,723 | $14,508 | $100,215 |
| 2017 | $892 | $114,723 | $14,508 | $100,215 |
| 2016 | $927 | $114,723 | $14,508 | $100,215 |
| 2014 | $698 | $85,260 | $13,500 | $71,760 |
Property History
| Date | Event | Price | List to Sale | Price per Sq Ft | Prior Sale |
|---|---|---|---|---|---|
| 02/16/2026 02/16/26 | Price Changed | $249,900 | -3.8% | $145 / Sq Ft | |
| 02/04/2026 02/04/26 | Price Changed | $259,900 | -1.7% | $151 / Sq Ft | |
| 12/31/2025 12/31/25 | Price Changed | $264,500 | -2.0% | $154 / Sq Ft | |
| 10/23/2025 10/23/25 | For Sale | $269,900 | +17.3% | $157 / Sq Ft | |
| 12/06/2022 12/06/22 | Sold | $230,000 | 0.0% | $136 / Sq Ft | View Prior Sale |
| 11/07/2022 11/07/22 | Pending | -- | -- | -- | |
| 10/26/2022 10/26/22 | Price Changed | $230,000 | -8.0% | $136 / Sq Ft | |
| 10/02/2022 10/02/22 | For Sale | $250,000 | +8.7% | $148 / Sq Ft | |
| 09/27/2022 09/27/22 | Off Market | $230,000 | -- | -- | |
| 08/30/2022 08/30/22 | Price Changed | $250,000 | +8.7% | $148 / Sq Ft | |
| 07/11/2022 07/11/22 | For Sale | $230,000 | 0.0% | $136 / Sq Ft | |
| 06/09/2022 06/09/22 | Off Market | $230,000 | -- | -- | |
| 04/07/2015 04/07/15 | Sold | $110,000 | -17.2% | $68 / Sq Ft | View Prior Sale |
| 03/08/2015 03/08/15 | Pending | -- | -- | -- | |
| 05/02/2014 05/02/14 | For Sale | $132,900 | -- | $82 / Sq Ft |
Purchase History
| Date | Type | Sale Price | Title Company |
|---|---|---|---|
| Warranty Deed | $230,000 | One Abstract Services |
Mortgage History
| Date | Status | Loan Amount | Loan Type |
|---|---|---|---|
| Open | $207,000 | New Conventional |
Source: Doorify MLS
MLS Number: 10129218
APN: 3744-38-6902.000
- 0 E Langley Rd Unit 100541643
- 0 E Langley Rd
- 6050 Bottoms Dairy Rd
- 109 Tyson Ln
- Lot A Us 301 N
- 304 E Main St
- 301 S Branch St
- 107 Church St E
- 204 S Pender St
- 304 N Railroad St
- 301 S Pender St
- 404 S Railroad St
- 205 S Railroad St
- Lot B U S 301
- Lot D U S 301
- Lot C U S 301
- 5122 Sharon Acres Rd
- 403 W Main St
- 509 W Nash St
- 104 Bobbie St
- 1706 Vineyard Dr N
- 2318 Alyson Dr N
- 1101 Corbett Ave N
- 3323 Whitlock Dr N
- 3021 Winding Ridge Dr
- 3911 Hart Ave NW
- 4913 Summit Place Dr NW
- 1901 Lipscomb Rd E
- 709 Broad St W
- 215 Nash St E
- 211 Kenan St W
- 230 Goldsboro St SW
- 805 Rountree Ave SE
- 206 Thurston Dr W
- 1711 Meadowbrook Ln W
- 811 Briggs St S
- 4108 Cypress Dr NW Unit A
- 400 Crestview Ave SW
- 2050 Airport Blvd NW Unit The Regis
- 2050 Airport Blvd NW Unit The Mandarin
Ask me questions while you tour the home.

