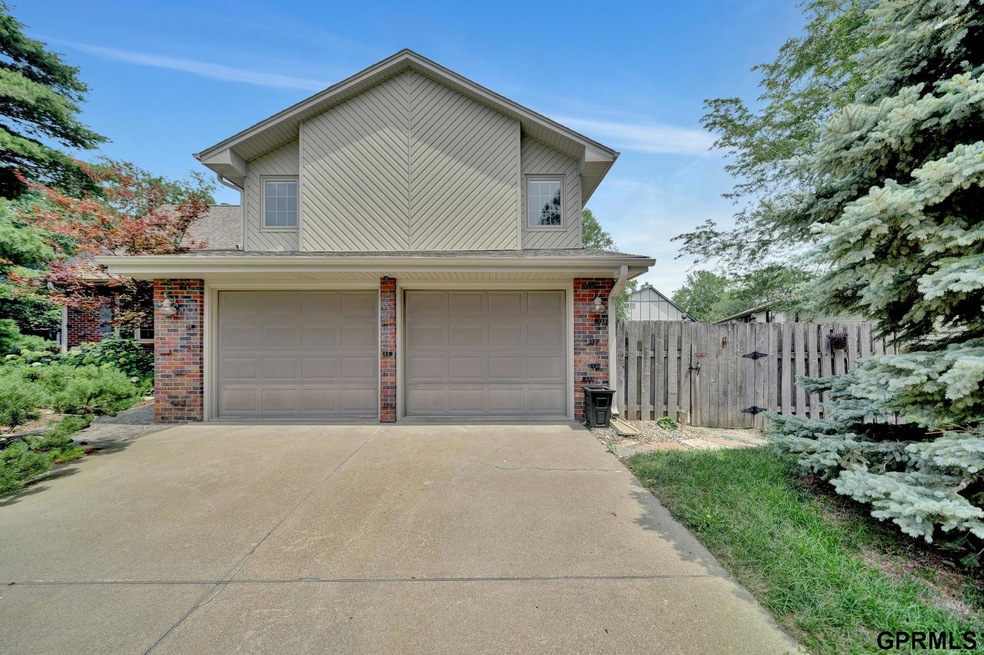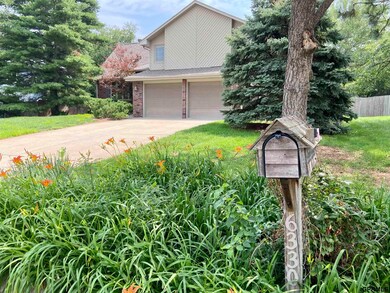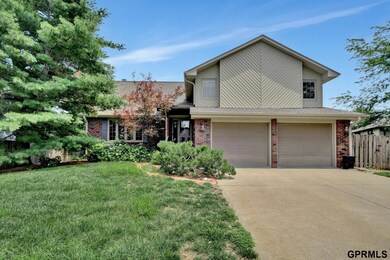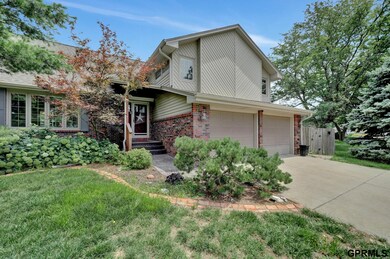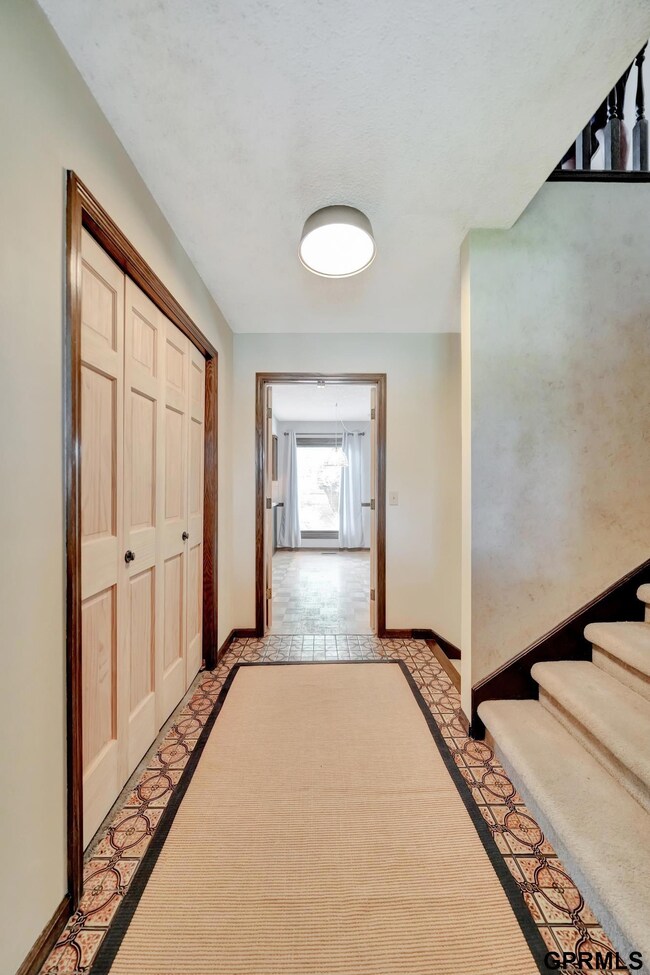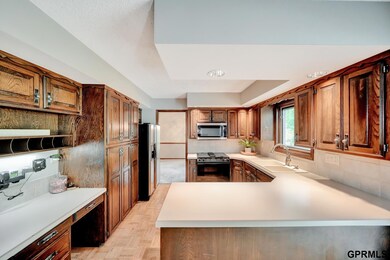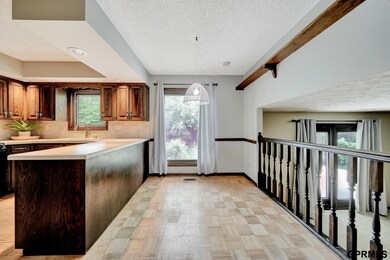
6330 S 83rd St Lincoln, NE 68516
Family Acres NeighborhoodHighlights
- Wood Burning Stove
- 2 Car Attached Garage
- Forced Air Heating and Cooling System
- Maxey Elementary School Rated A
- Shed
- Wood Fence
About This Home
As of July 2024Come take a look at this multi-level home in the Pine Lake Neighborhood. This unique home has so much to offer, with a little extra TLC, this home will be one of a kind. Walk into a large great room that has the loft above, 3 bedrooms, 3 bath, true wood burning fireplace & wood burning stove. The kitchen is off the formal dining room & overlooks the family room. Notice the newer appliances & some updated light fixtures. Downstairs has minimal finish, but lots of options for additional space. Pella windows and doors, siding and roof all replaced in 2016. Walkout the family room to a dream back yard. This fully fenced oversized yard is private, treed and has a cute shed tucked away in the corner along with a 1/2 court basketball court. You will not want to miss out on this one, plus you have all the benefits of Pine Lake, which includes: lake access, fishing, boating, horse stables & trails/ walking trails. Plus the 4th Firework Show.
Last Agent to Sell the Property
United Country First State RE License #20080450 Listed on: 07/18/2023
Home Details
Home Type
- Single Family
Est. Annual Taxes
- $5,074
Year Built
- Built in 1978
Lot Details
- 0.25 Acre Lot
- Lot Dimensions are 77 x 140
- Wood Fence
HOA Fees
- $13 Monthly HOA Fees
Parking
- 2 Car Attached Garage
Home Design
- Block Foundation
Interior Spaces
- Multi-Level Property
- Wood Burning Stove
- Wood Burning Fireplace
- Partially Finished Basement
- Basement with some natural light
Kitchen
- Oven or Range
- <<microwave>>
- Dishwasher
- Disposal
Bedrooms and Bathrooms
- 3 Bedrooms
Outdoor Features
- Shed
Schools
- Maxey Elementary School
- Moore Middle School
- Standing Bear High School
Utilities
- Forced Air Heating and Cooling System
- Heating System Uses Gas
Community Details
- Association fees include lake, common area maintenance
- Pine Lake Association
- Pine Lake 5Th Addition, Amended Subdivision
Listing and Financial Details
- Assessor Parcel Number 1615411017000
Ownership History
Purchase Details
Home Financials for this Owner
Home Financials are based on the most recent Mortgage that was taken out on this home.Purchase Details
Home Financials for this Owner
Home Financials are based on the most recent Mortgage that was taken out on this home.Purchase Details
Similar Homes in Lincoln, NE
Home Values in the Area
Average Home Value in this Area
Purchase History
| Date | Type | Sale Price | Title Company |
|---|---|---|---|
| Warranty Deed | $500,000 | None Listed On Document | |
| Deed | $350,000 | Investors Title | |
| Interfamily Deed Transfer | -- | None Available | |
| Interfamily Deed Transfer | -- | None Available |
Mortgage History
| Date | Status | Loan Amount | Loan Type |
|---|---|---|---|
| Open | $400,000 | New Conventional | |
| Previous Owner | $516,000 | New Conventional | |
| Previous Owner | $28,800 | Unknown | |
| Previous Owner | $28,000 | Unknown |
Property History
| Date | Event | Price | Change | Sq Ft Price |
|---|---|---|---|---|
| 07/15/2024 07/15/24 | Sold | $500,000 | -2.9% | $217 / Sq Ft |
| 05/20/2024 05/20/24 | Pending | -- | -- | -- |
| 04/17/2024 04/17/24 | For Sale | $515,000 | +47.1% | $223 / Sq Ft |
| 10/04/2023 10/04/23 | Sold | $350,000 | -7.9% | $152 / Sq Ft |
| 09/05/2023 09/05/23 | Pending | -- | -- | -- |
| 08/15/2023 08/15/23 | Price Changed | $380,000 | -5.0% | $165 / Sq Ft |
| 07/18/2023 07/18/23 | For Sale | $399,900 | -- | $173 / Sq Ft |
Tax History Compared to Growth
Tax History
| Year | Tax Paid | Tax Assessment Tax Assessment Total Assessment is a certain percentage of the fair market value that is determined by local assessors to be the total taxable value of land and additions on the property. | Land | Improvement |
|---|---|---|---|---|
| 2024 | $4,868 | $339,100 | $70,000 | $269,100 |
| 2023 | $4,537 | $270,700 | $70,000 | $200,700 |
| 2022 | $5,373 | $269,600 | $65,000 | $204,600 |
| 2021 | $5,083 | $269,600 | $65,000 | $204,600 |
| 2020 | $4,180 | $219,500 | $65,000 | $154,500 |
| 2019 | $4,161 | $219,500 | $65,000 | $154,500 |
| 2018 | $4,407 | $231,400 | $65,000 | $166,400 |
| 2017 | $4,448 | $231,400 | $65,000 | $166,400 |
| 2016 | $4,410 | $228,300 | $60,000 | $168,300 |
| 2015 | $4,446 | $228,300 | $60,000 | $168,300 |
| 2014 | $3,272 | $167,000 | $42,000 | $125,000 |
| 2013 | -- | $167,000 | $42,000 | $125,000 |
Agents Affiliated with this Home
-
Matthew Murray

Seller's Agent in 2024
Matthew Murray
RE/MAX Concepts
(402) 875-0069
1 in this area
18 Total Sales
-
Jenna Ferris-McGhee

Seller Co-Listing Agent in 2024
Jenna Ferris-McGhee
RE/MAX Concepts
(402) 802-1156
10 in this area
290 Total Sales
-
Becky Miralles

Buyer's Agent in 2024
Becky Miralles
Better Homes and Gardens R.E.
(402) 708-6606
1 in this area
188 Total Sales
-
Amy Keetle
A
Seller's Agent in 2023
Amy Keetle
United Country First State RE
(402) 440-7779
2 in this area
86 Total Sales
-
Susan Ferris

Buyer's Agent in 2023
Susan Ferris
RE/MAX Concepts
(402) 730-4669
7 in this area
143 Total Sales
Map
Source: Great Plains Regional MLS
MLS Number: 22315987
APN: 16-15-411-017-000
- 6400 S 84th St
- 6258 S 85th Ct
- 6238 S 82nd St
- 8621 Covenant Ct
- 6414 Granite Ridge Rd
- 6154 S 87th St
- 6241 S 80th St
- 6161 Laroche Rd
- 6130 S 87th St
- 6147 Laroche Rd
- 8832 Grey Hawk Ct
- 8833 Grey Hawk Ct
- 8743 Remi Dr
- 6011 Laroche Rd
- 8939 Rocky Top Rd
- 6320 S 90th St
- 6250 Franciscan Dr
- 6517 S 90th St
- 6914 Naples Dr
- 6961 Naples Ct
