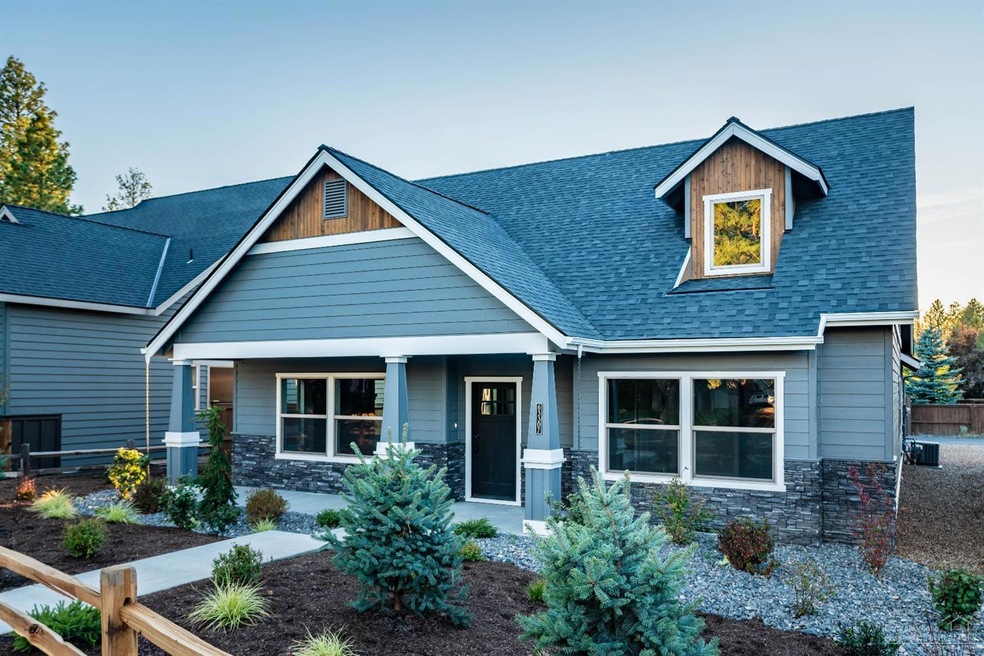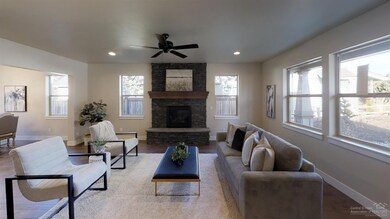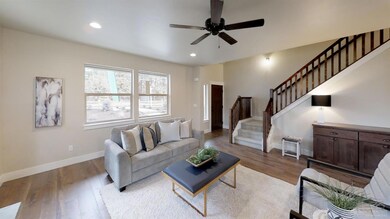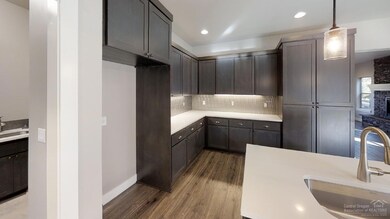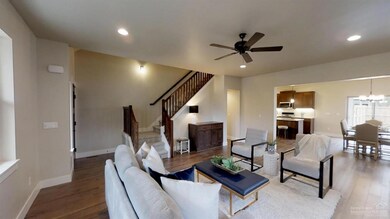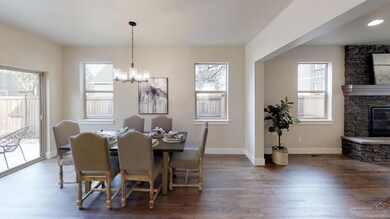
63307 O B Riley Rd Bend, OR 97703
Boyd Acres NeighborhoodHighlights
- New Construction
- Deck
- Main Floor Primary Bedroom
- Craftsman Architecture
- Territorial View
- Great Room with Fireplace
About This Home
As of August 2023Move In Ready! The Eclipse- Welcome to Rimrock Riders. A NW Bend exclusive 32 lot addition tucked away between Awbrey Butte and beautiful Riley Ranch Reserve. This home features a coveted a Master Suite on main level. Perfect for entertaining with great room floor plan, this home features floor-to-ceiling stone surround fireplace and a large, gourmet kitchen with under-cabinet lighting, full-height tile backsplash, and large island for the home chef. Master suite offers large tile shower, soaking tub and walk-in closet. Spacious upstairs bedrooms with vaulted ceilings and custom built-ins. Low maintenance, fully landscaped front and back with fencing. Plenty of extras! Hand textured walls, A/C, and two water heaters are just a few! This home is ready for you to move in, or have this floor plan built and add your own personal touches by picking all of the finishes.
Last Agent to Sell the Property
Cascade Hasson SIR License #200503067 Listed on: 05/20/2019

Co-Listed By
Theresa Curtis
Cascade Hasson SIR License #200702082
Home Details
Home Type
- Single Family
Est. Annual Taxes
- $3,170
Year Built
- Built in 2019 | New Construction
Lot Details
- 6,098 Sq Ft Lot
- Fenced
- Xeriscape Landscape
Parking
- 2 Car Attached Garage
- Alley Access
- Garage Door Opener
Home Design
- Craftsman Architecture
- Northwest Architecture
- Stem Wall Foundation
- Frame Construction
- Composition Roof
Interior Spaces
- 2,200 Sq Ft Home
- 2-Story Property
- Ceiling Fan
- Gas Fireplace
- Low Emissivity Windows
- Vinyl Clad Windows
- Great Room with Fireplace
- Territorial Views
- Laundry Room
Kitchen
- Eat-In Kitchen
- <<OvenToken>>
- Range<<rangeHoodToken>>
- <<microwave>>
- Dishwasher
- Kitchen Island
- Solid Surface Countertops
- Disposal
Flooring
- Carpet
- Laminate
- Tile
Bedrooms and Bathrooms
- 3 Bedrooms
- Primary Bedroom on Main
- Linen Closet
- Walk-In Closet
- Double Vanity
- Soaking Tub
- <<tubWithShowerToken>>
- Bathtub Includes Tile Surround
Outdoor Features
- Deck
- Patio
Schools
- North Star Elementary School
- Sky View Middle School
- Mountain View Sr High School
Utilities
- Forced Air Heating and Cooling System
- Heating System Uses Natural Gas
- Water Heater
Community Details
- No Home Owners Association
- Built by Franklin Brothers LLC
- Rimrock Riders Subdivision
Listing and Financial Details
- Tax Lot 27
- Assessor Parcel Number 257750
Ownership History
Purchase Details
Home Financials for this Owner
Home Financials are based on the most recent Mortgage that was taken out on this home.Purchase Details
Home Financials for this Owner
Home Financials are based on the most recent Mortgage that was taken out on this home.Similar Homes in Bend, OR
Home Values in the Area
Average Home Value in this Area
Purchase History
| Date | Type | Sale Price | Title Company |
|---|---|---|---|
| Warranty Deed | $690,000 | Amerititle | |
| Warranty Deed | $534,990 | First American Title |
Mortgage History
| Date | Status | Loan Amount | Loan Type |
|---|---|---|---|
| Open | $627,831 | New Conventional | |
| Previous Owner | $431,920 | New Conventional | |
| Previous Owner | $427,992 | New Conventional |
Property History
| Date | Event | Price | Change | Sq Ft Price |
|---|---|---|---|---|
| 08/25/2023 08/25/23 | Sold | $690,000 | -1.4% | $314 / Sq Ft |
| 07/30/2023 07/30/23 | Pending | -- | -- | -- |
| 06/23/2023 06/23/23 | For Sale | $699,900 | 0.0% | $318 / Sq Ft |
| 06/18/2023 06/18/23 | Pending | -- | -- | -- |
| 06/16/2023 06/16/23 | Price Changed | $699,900 | -1.4% | $318 / Sq Ft |
| 05/30/2023 05/30/23 | Price Changed | $710,000 | -2.1% | $323 / Sq Ft |
| 04/28/2023 04/28/23 | Price Changed | $725,000 | -3.2% | $330 / Sq Ft |
| 04/21/2023 04/21/23 | Price Changed | $749,000 | -2.7% | $340 / Sq Ft |
| 04/07/2023 04/07/23 | For Sale | $770,000 | +43.9% | $350 / Sq Ft |
| 03/26/2020 03/26/20 | Sold | $534,990 | -10.8% | $243 / Sq Ft |
| 01/29/2020 01/29/20 | Pending | -- | -- | -- |
| 05/20/2019 05/20/19 | For Sale | $599,990 | -- | $273 / Sq Ft |
Tax History Compared to Growth
Tax History
| Year | Tax Paid | Tax Assessment Tax Assessment Total Assessment is a certain percentage of the fair market value that is determined by local assessors to be the total taxable value of land and additions on the property. | Land | Improvement |
|---|---|---|---|---|
| 2024 | $5,738 | $342,680 | -- | -- |
| 2023 | $5,319 | $332,700 | $0 | $0 |
| 2022 | $4,962 | $313,610 | $0 | $0 |
| 2021 | $4,970 | $304,480 | $0 | $0 |
| 2020 | $4,715 | $304,480 | $0 | $0 |
| 2019 | $3,170 | $204,420 | $0 | $0 |
| 2018 | $974 | $62,760 | $0 | $0 |
| 2017 | $929 | $60,940 | $0 | $0 |
| 2016 | $877 | $59,170 | $0 | $0 |
| 2015 | $813 | $54,790 | $0 | $0 |
| 2014 | $707 | $47,640 | $0 | $0 |
Agents Affiliated with this Home
-
Grace Gerdes

Seller's Agent in 2023
Grace Gerdes
Keller Williams Realty Central Oregon
(503) 539-1984
4 in this area
111 Total Sales
-
Shelly Hummel
S
Seller Co-Listing Agent in 2023
Shelly Hummel
Keller Williams Realty Central Oregon
(541) 480-8523
6 in this area
111 Total Sales
-
Christy Evans

Buyer's Agent in 2023
Christy Evans
Cascade Hasson SIR
(541) 480-3323
10 in this area
109 Total Sales
-
Carey McQuate
C
Seller's Agent in 2020
Carey McQuate
Cascade Hasson SIR
(541) 788-7917
14 in this area
206 Total Sales
-
T
Seller Co-Listing Agent in 2020
Theresa Curtis
Cascade Hasson SIR
-
Brian Ladd
B
Buyer's Agent in 2020
Brian Ladd
Cascade Hasson SIR
(541) 408-3912
30 in this area
802 Total Sales
Map
Source: Oregon Datashare
MLS Number: 201904392
APN: 257750
- 63322 NW Thoroughbred Place
- 20235 Hardy Rd
- 20172 Glen Vista Rd Unit Lot 3
- 20164 Glen Vista Rd Unit Lot 1
- 20180 Glen Vista Rd Unit L - 5
- 63341 NW Lavacrest St
- 63131 NW Vista Meadow Ln Unit L-14
- 63139 NW Vista Meadow Ln Unit L-16
- 63373 N West Milestone Dr
- 63364 N West Milestone Dr
- 20208 Morgan Loop
- 4219 NW Lower Village Rd
- 63089 NW Via Cambria
- 4022 NW Northcliff
- 683 NW Silver Buckle Rd
- 20276 Ellie Ln
- 900 NW Chelsea Loop
- 882 NW Haleakala Way
- 874 NW Haleakala Way
- 789 NW Yosemite Dr
