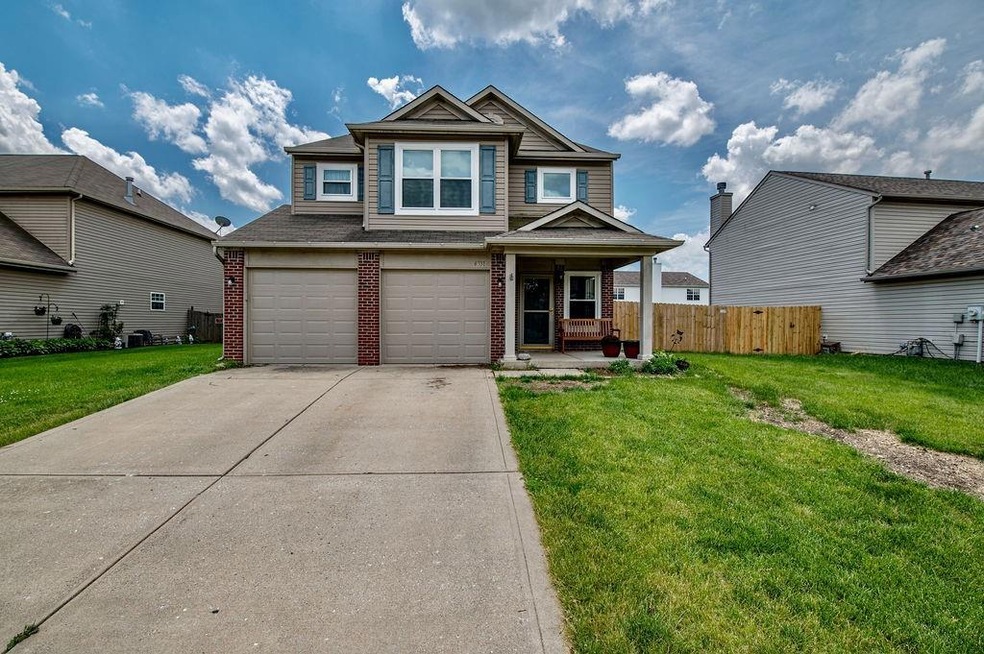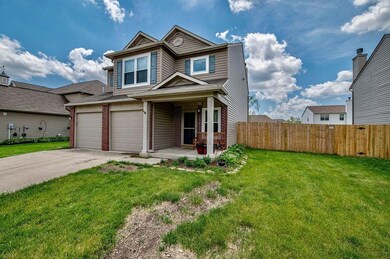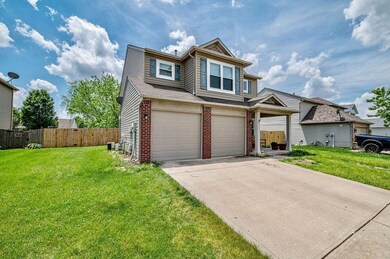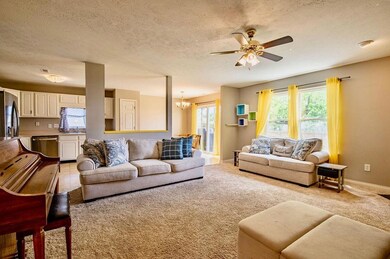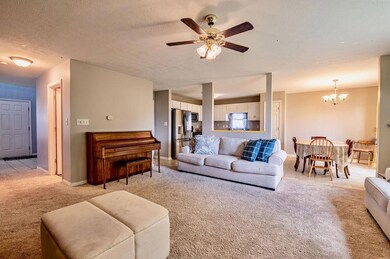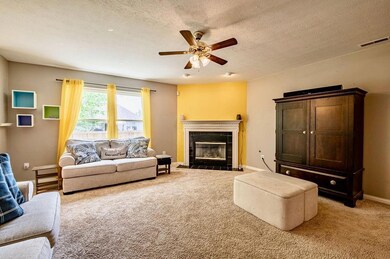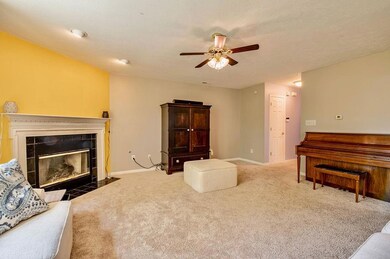
Highlights
- Vaulted Ceiling
- Breakfast Room
- 2 Car Attached Garage
- Traditional Architecture
- Thermal Windows
- Woodwork
About This Home
As of June 2022Move right in to this cozy, well maintained home in the highly desired Heartland Crossing. You'll love this 3 bedroom, 2.5 bath home that offers many updates. Eat-in kitchen boasts cabinets & pantry for storage, counter space for cooking and a breakfast bar. Master with vaulted ceilings, includes an en-suite with walk-in closet, dbl. sinks and shower/tub combo. The additional 2 bedrooms are spacious - one could act as an office/playroom and the loft acts as a second living space. Enjoy spending time in your private, new fully fenced back yard. Newer water heater, updated bathrooms, insulated garage w/new garage doors & mechanics, new Universal windows, downstairs carpet, privacy fence & more! Close to shopping & restaurants! Welcome Home!
Last Agent to Sell the Property
Lindsey Smalling
F.C. Tucker Company Listed on: 05/28/2022

Co-Listed By
Carri Gruver
F.C. Tucker Company
Last Buyer's Agent
Anthony Robinson
Keller Williams Indy Metro NE

Home Details
Home Type
- Single Family
Est. Annual Taxes
- $796
Year Built
- Built in 2005
Lot Details
- 8,276 Sq Ft Lot
- Privacy Fence
- Back Yard Fenced
HOA Fees
- $30 Monthly HOA Fees
Parking
- 2 Car Attached Garage
- Driveway
Home Design
- Traditional Architecture
- Brick Exterior Construction
- Slab Foundation
- Vinyl Siding
Interior Spaces
- 2-Story Property
- Woodwork
- Vaulted Ceiling
- Gas Log Fireplace
- Thermal Windows
- Vinyl Clad Windows
- Great Room with Fireplace
- Breakfast Room
- Fire and Smoke Detector
Kitchen
- Electric Oven
- Built-In Microwave
- Dishwasher
- Disposal
Flooring
- Carpet
- Vinyl
Bedrooms and Bathrooms
- 3 Bedrooms
- Walk-In Closet
Utilities
- Forced Air Heating and Cooling System
- Heating System Uses Gas
- Gas Water Heater
- High Speed Internet
Community Details
- Association fees include maintenance, parkplayground, pool, snow removal
- The Mission At Heartland Crossing Subdivision
- Property managed by M Group Management
- The community has rules related to covenants, conditions, and restrictions
Listing and Financial Details
- Assessor Parcel Number 550228282023000015
Ownership History
Purchase Details
Home Financials for this Owner
Home Financials are based on the most recent Mortgage that was taken out on this home.Purchase Details
Home Financials for this Owner
Home Financials are based on the most recent Mortgage that was taken out on this home.Purchase Details
Home Financials for this Owner
Home Financials are based on the most recent Mortgage that was taken out on this home.Similar Homes in Camby, IN
Home Values in the Area
Average Home Value in this Area
Purchase History
| Date | Type | Sale Price | Title Company |
|---|---|---|---|
| Warranty Deed | -- | None Available | |
| Interfamily Deed Transfer | -- | None Available | |
| Corporate Deed | -- | Stewart Title |
Mortgage History
| Date | Status | Loan Amount | Loan Type |
|---|---|---|---|
| Open | $165,000 | New Conventional | |
| Closed | $136,020 | New Conventional | |
| Previous Owner | $110,873 | FHA | |
| Previous Owner | $125,143 | FHA |
Property History
| Date | Event | Price | Change | Sq Ft Price |
|---|---|---|---|---|
| 04/24/2025 04/24/25 | Off Market | $1,909 | -- | -- |
| 04/15/2025 04/15/25 | For Rent | $1,909 | 0.0% | -- |
| 06/22/2022 06/22/22 | Sold | $260,000 | +4.0% | $147 / Sq Ft |
| 06/06/2022 06/06/22 | Pending | -- | -- | -- |
| 05/28/2022 05/28/22 | For Sale | $249,900 | +87.2% | $141 / Sq Ft |
| 01/31/2014 01/31/14 | Sold | $133,500 | -1.0% | $75 / Sq Ft |
| 12/10/2013 12/10/13 | Pending | -- | -- | -- |
| 10/31/2013 10/31/13 | Price Changed | $134,900 | -3.6% | $76 / Sq Ft |
| 10/04/2013 10/04/13 | For Sale | $139,900 | -- | $79 / Sq Ft |
Tax History Compared to Growth
Tax History
| Year | Tax Paid | Tax Assessment Tax Assessment Total Assessment is a certain percentage of the fair market value that is determined by local assessors to be the total taxable value of land and additions on the property. | Land | Improvement |
|---|---|---|---|---|
| 2024 | $2,401 | $225,200 | $42,000 | $183,200 |
| 2023 | $2,316 | $227,500 | $42,000 | $185,500 |
| 2022 | $998 | $192,900 | $42,000 | $150,900 |
| 2021 | $677 | $168,600 | $31,500 | $137,100 |
| 2020 | $666 | $140,100 | $31,500 | $108,600 |
| 2019 | $707 | $141,300 | $31,500 | $109,800 |
| 2018 | $660 | $137,100 | $31,500 | $105,600 |
| 2017 | $408 | $120,800 | $31,500 | $89,300 |
| 2016 | $584 | $121,800 | $31,500 | $90,300 |
| 2014 | $410 | $122,700 | $31,500 | $91,200 |
| 2013 | $410 | $123,700 | $31,500 | $92,200 |
Agents Affiliated with this Home
-

Seller's Agent in 2022
Lindsey Smalling
F.C. Tucker Company
(317) 435-5914
240 in this area
1,143 Total Sales
-

Seller Co-Listing Agent in 2022
Carri Gruver
F.C. Tucker Company
(317) 775-8770
26 in this area
71 Total Sales
-

Buyer's Agent in 2022
Anthony Robinson
Keller Williams Indy Metro NE
(317) 506-6925
10 in this area
774 Total Sales
-
Stephanie Stewart
S
Seller's Agent in 2014
Stephanie Stewart
The Stewart Home Group
(317) 753-9045
15 in this area
47 Total Sales
-
Jen Morris

Seller Co-Listing Agent in 2014
Jen Morris
The Stewart Home Group
(317) 443-7800
28 in this area
71 Total Sales
Map
Source: MIBOR Broker Listing Cooperative®
MLS Number: 21859441
APN: 55-02-28-282-023.000-015
- 6190 E Ayrshire Cir
- 6480 E Coal Bluff Ct
- 6502 Walton Dr N
- 6503 E Walton Dr N
- 6542 E Edna Mills Dr
- 13211 N Landing Cir W
- 13381 N White Cloud Ct
- 13398 N Largo Ct
- 13321 N White Cloud Ct
- 13163 N Departure Blvd W
- 13820 N Honey Creek Dr
- 13094 N Etna Green Dr
- 8712 Mellot Way
- 8813 Browns Valley Ln
- 13862 N Americus Way
- 8904 Browns Valley Ln
- 8631 Belle Union Place
- 8609 Wheatfield Dr
- 7051 E Bean Blossom Dr
- 12920 N Oakhaven Dr
