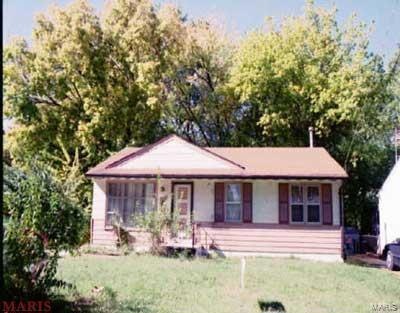
6331 Hancock Ave Berkeley, MO 63134
Highlights
- Traditional Architecture
- Forced Air Heating System
- Level Lot
- 1-Story Property
About This Home
As of May 2022Package of 35 - SELLER WILL NOT SEPARATE so please do not ask – Two properties available for viewing immediately, all others with approved contract.
All offers must be submitted with proof of funds or pre-approval letter.
Last Agent to Sell the Property
STL Smart Realty License #2017032287 Listed on: 04/17/2021
Home Details
Home Type
- Single Family
Est. Annual Taxes
- $848
Year Built
- Built in 1954
Lot Details
- 5,489 Sq Ft Lot
- Lot Dimensions are 50x110
- Level Lot
Parking
- Off-Street Parking
Home Design
- Traditional Architecture
- Bungalow
- Aluminum Siding
- Vinyl Siding
Interior Spaces
- 864 Sq Ft Home
- 1-Story Property
- Basement Fills Entire Space Under The House
Bedrooms and Bathrooms
- 2 Main Level Bedrooms
- 1 Full Bathroom
Schools
- Airport Elem. Elementary School
- Berkeley Middle School
- Mccluer South-Berkeley High School
Utilities
- Cooling System Mounted To A Wall/Window
- Forced Air Heating System
- Heating System Uses Gas
- Gas Water Heater
Listing and Financial Details
- Assessor Parcel Number 11J-41-0981
Ownership History
Purchase Details
Purchase Details
Home Financials for this Owner
Home Financials are based on the most recent Mortgage that was taken out on this home.Purchase Details
Purchase Details
Home Financials for this Owner
Home Financials are based on the most recent Mortgage that was taken out on this home.Purchase Details
Home Financials for this Owner
Home Financials are based on the most recent Mortgage that was taken out on this home.Purchase Details
Home Financials for this Owner
Home Financials are based on the most recent Mortgage that was taken out on this home.Purchase Details
Home Financials for this Owner
Home Financials are based on the most recent Mortgage that was taken out on this home.Purchase Details
Purchase Details
Purchase Details
Purchase Details
Similar Homes in the area
Home Values in the Area
Average Home Value in this Area
Purchase History
| Date | Type | Sale Price | Title Company |
|---|---|---|---|
| Quit Claim Deed | -- | -- | |
| Warranty Deed | -- | Freedom Title | |
| Deed | -- | Freedom Title | |
| Deed In Lieu Of Foreclosure | $19,890 | True Title Company Llc | |
| Interfamily Deed Transfer | -- | None Available | |
| Warranty Deed | $31,500 | None Available | |
| Warranty Deed | $541,000 | Advanced Title | |
| Warranty Deed | -- | Advanced Title | |
| Interfamily Deed Transfer | -- | -- | |
| Warranty Deed | -- | Nations Title | |
| Warranty Deed | -- | -- | |
| Trustee Deed | $39,566 | -- |
Mortgage History
| Date | Status | Loan Amount | Loan Type |
|---|---|---|---|
| Previous Owner | $82,000 | New Conventional | |
| Previous Owner | $35,250 | Stand Alone Refi Refinance Of Original Loan | |
| Previous Owner | $736,000 | Purchase Money Mortgage | |
| Previous Owner | $35,000 | Fannie Mae Freddie Mac |
Property History
| Date | Event | Price | Change | Sq Ft Price |
|---|---|---|---|---|
| 05/24/2022 05/24/22 | For Sale | $102,500 | +70.8% | $119 / Sq Ft |
| 05/20/2022 05/20/22 | Sold | -- | -- | -- |
| 04/22/2022 04/22/22 | Pending | -- | -- | -- |
| 06/25/2021 06/25/21 | Sold | -- | -- | -- |
| 04/26/2021 04/26/21 | Pending | -- | -- | -- |
| 04/17/2021 04/17/21 | For Sale | $60,000 | -- | $69 / Sq Ft |
Tax History Compared to Growth
Tax History
| Year | Tax Paid | Tax Assessment Tax Assessment Total Assessment is a certain percentage of the fair market value that is determined by local assessors to be the total taxable value of land and additions on the property. | Land | Improvement |
|---|---|---|---|---|
| 2023 | $848 | $11,060 | $1,160 | $9,900 |
| 2022 | $644 | $7,260 | $1,160 | $6,100 |
| 2021 | $640 | $7,260 | $1,160 | $6,100 |
| 2020 | $441 | $4,560 | $1,160 | $3,400 |
| 2019 | $592 | $6,520 | $1,160 | $5,360 |
| 2018 | $706 | $7,070 | $1,180 | $5,890 |
| 2017 | $702 | $7,070 | $1,180 | $5,890 |
| 2016 | $596 | $5,740 | $1,180 | $4,560 |
| 2015 | $579 | $5,740 | $1,180 | $4,560 |
| 2014 | $580 | $5,740 | $1,690 | $4,050 |
Agents Affiliated with this Home
-
James Vreeland
J
Seller's Agent in 2022
James Vreeland
Campbell House & Home
(314) 799-2247
23 in this area
355 Total Sales
-
Igal Alon

Seller's Agent in 2021
Igal Alon
STL Smart Realty
(314) 359-1828
4 in this area
60 Total Sales
-
Kim Brown
K
Seller Co-Listing Agent in 2021
Kim Brown
Magnolia Real Estate
4 in this area
58 Total Sales
Map
Source: MARIS MLS
MLS Number: MIS21022924
APN: 11J-41-0981
- 6349 Garfield Ave
- 8605 Haltonia Ln
- 8408 Buckthorn Dr
- 8426 Buckthorn Dr
- 8406 January Ave
- 6119 Garfield Ave
- 6109 Evergreen Blvd
- 8140 Packard Ave
- 8445 Bayberry Dr
- 6647 Bitteroot Ln
- 8212 Airport Rd
- 6701 Alder Ave
- 6013 Garfield Ave
- 6313 Everett Dr
- 8215 Fay Dr
- 8330 Red Fir Dr
- 6305 Peurifoy Ave
- 6616 Dunwold Dr
- 8115 Myrick St
- 6825 Saint Olaf Dr
