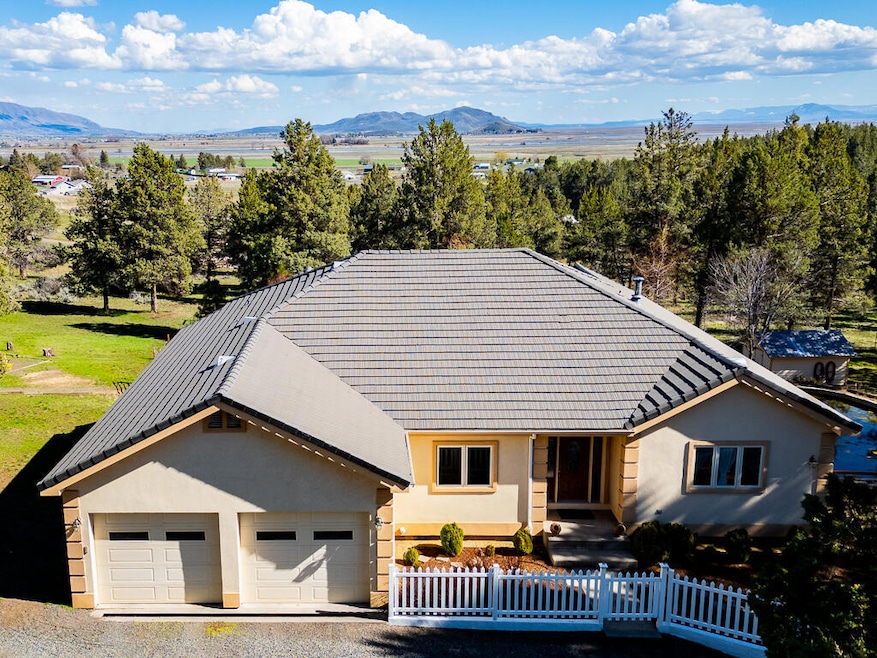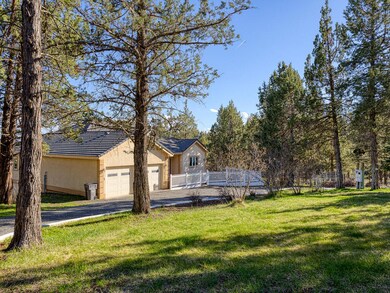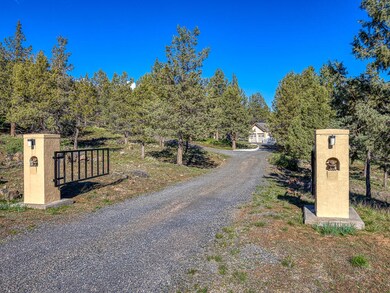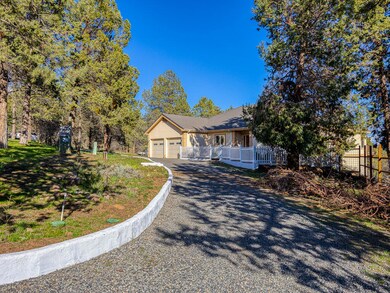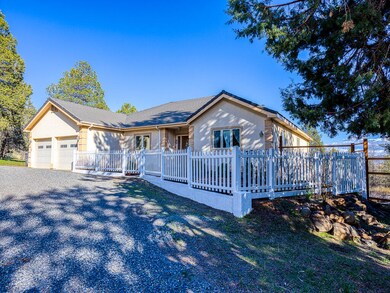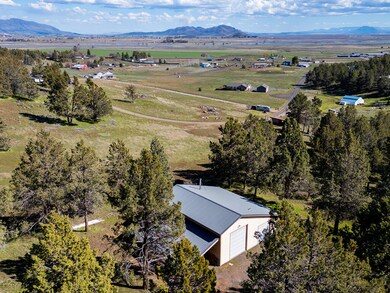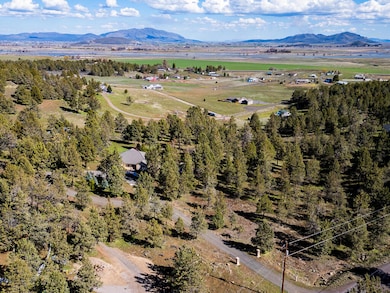
$800,000
- 3 Beds
- 3.5 Baths
- 3,363 Sq Ft
- 11138 Merganser Rd
- Klamath Falls, OR
Welcome to this beautiful executive home located in the prestigious Running Y Ranch Resort, offering luxurious living in a serene and picturesque setting. Step inside to find rich hardwood floors throughout the main living areas and a spacious living room with a stunning stone gas fireplace, seamlessly shared with the cozy family room. The family room features a wet bar and direct access to the
Nick Shivers Keller Williams PDX Central
