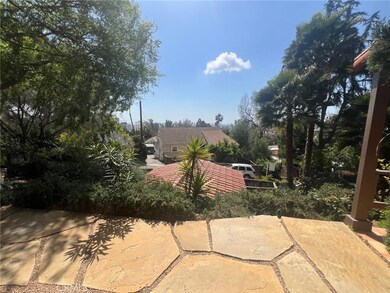6331 Longview Ave Los Angeles, CA 90068
Hollywood Hills NeighborhoodHighlights
- City Lights View
- 0.34 Acre Lot
- Quartz Countertops
- Updated Kitchen
- Corner Lot
- 4-minute walk to Franklin-Ivar Park
About This Home
Create your memories in this beautiful and private retreat located in Hollywood Hills. This property was built in 1951 and remodeled with exclusive style, stunning details and carefully maintained characteristics for the enjoyment of who inhabit it.This beautiful is at the height of the hill. Enter through their private gate and you will climb the stairs where you will set your sight on the beauty of its gardens; Welcome you to a cozy balcony where you will find the view of the city of Los Angeles and a peaceful vision of the sunrise and sunset. Walk into the front door to an open combination of living room with its fireplace and kitchen that has been meticulously renovated with all facilities to entertain your visitors. For your convenience, this bungalow has indoor washer and dryer machines. The bedroom with its wall-to-wall closet and next to it the fully remodeled bathroom. The comfort of location gives you easy access to the 101Fwy that will take you anywhere in Los Angeles; The Villa Carlotta to Franklin Village, Gelson's Market, Griffith Observatory, running and hiking at the park, Greek Teather, Sunday morning rides to the Hollywood Farmers Market, and much more.
Listing Agent
KELLER WILLIAMS PREMIER PROPER Brokerage Phone: 310-562-3693 License #01306083 Listed on: 05/23/2025

Property Details
Home Type
- Multi-Family
Year Built
- Built in 1951
Lot Details
- 0.34 Acre Lot
- No Common Walls
- Privacy Fence
- Fenced
- Landscaped
- Corner Lot
- Lot Sloped Down
- Garden
- Front Yard
- Density is 2-5 Units/Acre
Parking
- 1 Car Garage
Home Design
- Triplex
- Bungalow
- Entry on the 1st floor
Interior Spaces
- 608 Sq Ft Home
- 1-Story Property
- Family Room Off Kitchen
- Living Room with Fireplace
- City Lights Views
- Laundry Room
Kitchen
- Updated Kitchen
- Open to Family Room
- Convection Oven
- Gas Oven
- Built-In Range
- Dishwasher
- Kitchen Island
- Quartz Countertops
- Self-Closing Drawers and Cabinet Doors
- Disposal
Bedrooms and Bathrooms
- 1 Main Level Bedroom
- 1 Full Bathroom
Outdoor Features
- Enclosed Patio or Porch
- Terrace
Utilities
- Cooling System Mounted To A Wall/Window
- Wall Furnace
- Private Water Source
Community Details
- No Home Owners Association
- 3 Units
- Foothills
- Mountainous Community
Listing and Financial Details
- Security Deposit $3,600
- Rent includes gardener
- 12-Month Minimum Lease Term
- Available 3/30/24
- Tax Lot 151
- Tax Tract Number 1365
Map
Property History
| Date | Event | Price | List to Sale | Price per Sq Ft |
|---|---|---|---|---|
| 05/23/2025 05/23/25 | For Rent | $3,700 | +2.8% | -- |
| 05/07/2024 05/07/24 | Rented | $3,600 | 0.0% | -- |
| 05/02/2024 05/02/24 | Under Contract | -- | -- | -- |
| 03/30/2024 03/30/24 | For Rent | $3,600 | -- | -- |
Source: California Regional Multiple Listing Service (CRMLS)
MLS Number: CV25115642
- 2100 Holly Dr
- 2102 Holly Dr
- 6400 Primrose Ave Unit 5
- 2113 Holly Dr
- 6325 Primrose Ave
- 2049 Argyle Ave
- 2111 N Cahuenga Blvd Unit 14
- 2111 N Cahuenga Blvd Unit 1
- 6431 Dix St
- 1900 Vine St Unit 214
- 6216 Primrose Ave
- 6749 Whitley Terrace
- 2225 N Cahuenga Blvd
- 6234 Scenic Ave
- 2280 Holly Dr
- 2284 Holly Dr
- 6820 Whitley Terrace
- 6682 Whitley Terrace
- 6374 Macal Place
- 2260 N Cahuenga Blvd Unit 502
- 2051 Ivar Ave Unit 2051
- 2065 Ivar Ave Unit 2065 .5
- 2065 Ivar Ave Unit 2065 .5
- 2137 Vine St
- 2137 Vine St
- 2003 3/4 Argyle Ave Unit 3 34
- 2069 Argyle Ave
- 6315 Primrose Ave
- 2028 3/4 Argyle Ave
- 1900 Vine St Unit 103
- 6337 Primrose Ave
- 2054 Argyle Ave
- 2111 Holly Dr Unit 2
- 2024 Argyle Ave Unit H
- 2113 Holly Dr Unit 1/2
- 1960 Argyle Ave Unit 8
- 2027 Vista Del Mar Ave Unit 3
- 2027 Vista Del Mar Ave Unit 5
- 2027 Vista Del Mar Ave Unit 2
- 6414 Dix St






