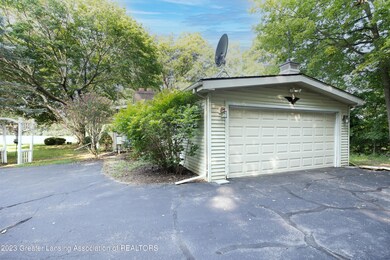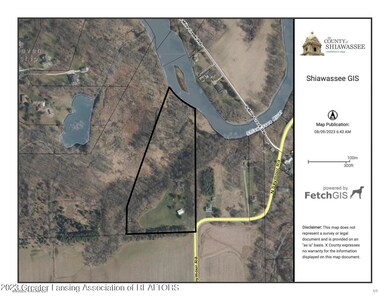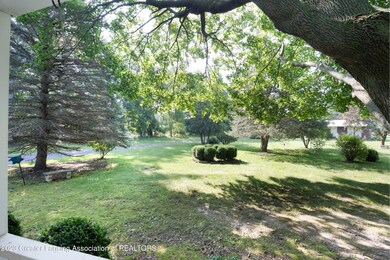
$249,900
- 3 Beds
- 1.5 Baths
- 2,600 Sq Ft
- 420 Elizabeth Dr
- Owosso, MI
Price Reduction! MOTIVATED SELLER!! LOCATION, LOCATION, LOCATION! HOT LISTING! Close to Indian Rock Subdivision, located in beautiful Caledonia Township, Owosso, MI. This 3-bedroom, 1.5 Bath home features central air, large kitchen, large master bedroom, large living room, recessed lighting throughout, tiled jet tub, full Basement, B-Dry waterproof system, heated 2.5 car garage constructed in
Charles Poag Charles Poag Realty






