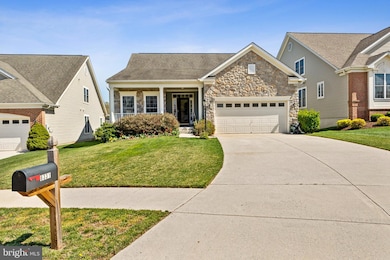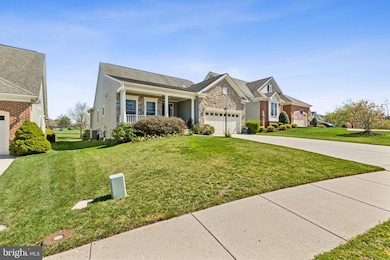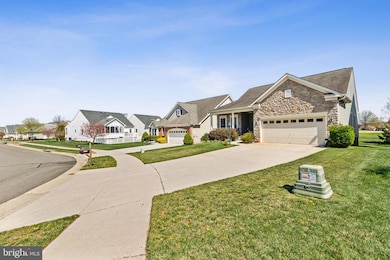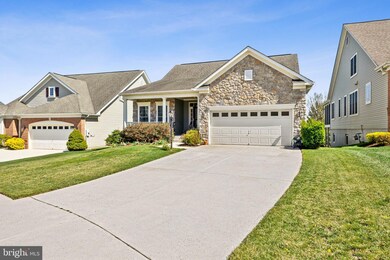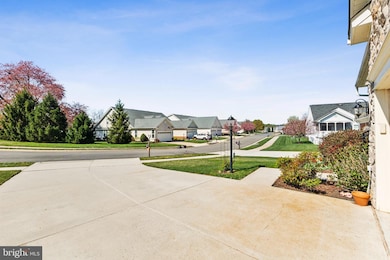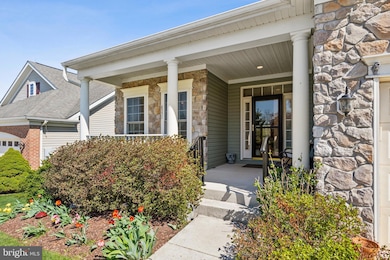
6331 Retriever Ln Gainesville, VA 20155
Heritage Hunt NeighborhoodEstimated payment $4,993/month
Highlights
- On Golf Course
- Senior Living
- Open Floorplan
- Fitness Center
- Gated Community
- Clubhouse
About This Home
OPEN HOUSE Saturday 4/19 from 1pm to 3pm ** Welcome to this WONDERFUL Home in the Gated Golf Community of Heritage Hunt * This 55+ Active Adult's dream come true offers Golf, Tennis, Social Clubs, Fitness Center, Swimming Pools & Much More * BACKING to the 9th Hole of the Golf Course you'll Enjoy PANORAMIC Views * STRIKING Curb Appeal abounds with the Stone Front Façade, CHARMING Covered Front Porch & MANICURED Lawn * The FANTASTIC Layout features OVER 3,100 Finished Square Feet including Numerous Updates & EXCELLENT Condition Throughout * BRIGHT & OPEN with NEWER Wide-plank Hardwood Floors, NEW HVAC System & a RENOVATED Eat-in Kitchen boasting Quartz Countertops & Stainless Steel Appliances * The SPACIOUS Family Room offers a COZY Gas Fireplace & opens to a LOVELY Screened Porch & Deck with SWEEPING Golf Course Views * The GENEROUS Main Level Primary Suite has AMPLE Closet Space & a TILED Luxury Bath * 2nd Bedroom with Adjacent Full Bath & Laundry/Mud Room finishes off the Main Level * The GREAT Finished Lower Level features OPEN Spaces for Entertaining, Game Tables & Media Area, a LARGE Den (could be used as 3rd Bedroom) with Walk-in Closet & adjacent Full Bath as well as ABUNDANT Storage & Hobby Space * Basement Exit offers Walk-up Stairs to the Rear Yard * HANDY In-ground Irrigation System makes Lawn & Shrub care a breeze * The HOA Fee also includes basic cable, phone & high-speed internet * One-time HOA Capital Contribution of $4,800 due from Buyer at Closing
Home Details
Home Type
- Single Family
Est. Annual Taxes
- $6,565
Year Built
- Built in 2009
Lot Details
- 9,082 Sq Ft Lot
- On Golf Course
- Landscaped
- Property is in excellent condition
- Property is zoned PMR
HOA Fees
- $400 Monthly HOA Fees
Parking
- 2 Car Attached Garage
- Parking Storage or Cabinetry
- Front Facing Garage
- Garage Door Opener
- Driveway
Home Design
- Rambler Architecture
- Stone Siding
- Vinyl Siding
- Concrete Perimeter Foundation
Interior Spaces
- Property has 2 Levels
- Open Floorplan
- Crown Molding
- Ceiling height of 9 feet or more
- Recessed Lighting
- Corner Fireplace
- Fireplace Mantel
- Gas Fireplace
- Double Pane Windows
- Window Treatments
- Sliding Doors
- Family Room Off Kitchen
- Formal Dining Room
- Den
- Recreation Room
- Storage Room
- Wood Flooring
- Golf Course Views
- Storm Doors
Kitchen
- Eat-In Kitchen
- Built-In Oven
- Cooktop with Range Hood
- Built-In Microwave
- Ice Maker
- Dishwasher
- Stainless Steel Appliances
- Upgraded Countertops
- Disposal
Bedrooms and Bathrooms
- 2 Main Level Bedrooms
- En-Suite Primary Bedroom
- Walk-In Closet
Laundry
- Laundry on main level
- Dryer
- Washer
Finished Basement
- Walk-Up Access
- Rear Basement Entry
- Sump Pump
Outdoor Features
- Deck
- Screened Patio
- Porch
Schools
- Tyler Elementary School
- Bull Run Middle School
- Gainesville High School
Utilities
- Forced Air Heating and Cooling System
- Humidifier
- Vented Exhaust Fan
- Natural Gas Water Heater
- Cable TV Available
Listing and Financial Details
- Tax Lot 11
- Assessor Parcel Number 7498-03-6208
Community Details
Overview
- Senior Living
- $4,800 Capital Contribution Fee
- Association fees include cable TV, common area maintenance, high speed internet, management, pool(s), recreation facility, reserve funds, road maintenance, security gate, snow removal, trash
- Senior Community | Residents must be 55 or older
- Heritage Hunt HOA
- Built by US HOMES
- Heritage Hunt Subdivision, Boxwood Floorplan
Amenities
- Common Area
- Clubhouse
- Game Room
- Community Center
- Meeting Room
- Party Room
- Community Dining Room
Recreation
- Golf Course Membership Available
- Tennis Courts
- Fitness Center
- Community Indoor Pool
- Jogging Path
- Bike Trail
Security
- Security Service
- Gated Community
Map
Home Values in the Area
Average Home Value in this Area
Tax History
| Year | Tax Paid | Tax Assessment Tax Assessment Total Assessment is a certain percentage of the fair market value that is determined by local assessors to be the total taxable value of land and additions on the property. | Land | Improvement |
|---|---|---|---|---|
| 2024 | $6,442 | $647,800 | $210,500 | $437,300 |
| 2023 | $6,007 | $577,300 | $201,900 | $375,400 |
| 2022 | $6,092 | $550,100 | $190,900 | $359,200 |
| 2021 | $5,948 | $487,600 | $171,100 | $316,500 |
| 2020 | $7,152 | $461,400 | $163,200 | $298,200 |
| 2019 | $6,918 | $446,300 | $160,600 | $285,700 |
| 2018 | $5,110 | $423,200 | $157,100 | $266,100 |
| 2017 | $5,133 | $416,300 | $154,800 | $261,500 |
| 2016 | $5,168 | $423,300 | $154,800 | $268,500 |
| 2015 | $4,910 | $430,100 | $156,400 | $273,700 |
| 2014 | $4,910 | $393,200 | $142,300 | $250,900 |
Property History
| Date | Event | Price | Change | Sq Ft Price |
|---|---|---|---|---|
| 04/20/2025 04/20/25 | Pending | -- | -- | -- |
| 04/16/2025 04/16/25 | For Sale | $729,900 | -- | $231 / Sq Ft |
Deed History
| Date | Type | Sale Price | Title Company |
|---|---|---|---|
| Interfamily Deed Transfer | -- | None Available | |
| Deed | $345,000 | North American Title Ins Co |
Mortgage History
| Date | Status | Loan Amount | Loan Type |
|---|---|---|---|
| Open | $200,000 | New Conventional |
Similar Homes in Gainesville, VA
Source: Bright MLS
MLS Number: VAPW2091810
APN: 7498-03-6208
- 6331 Retriever Ln
- 13668 Heritage Valley Way
- 6373 Avington Place
- 14013 Barley Field Place
- 13397 Fieldstone Way
- 6151 Ferrier Ct
- 6046 Gallant Fox Ct
- 13191 Triple Crown Loop
- 6609 Cheney Way
- 13891 Chelmsford Dr Unit 201
- 13602 Ryton Ridge Ln
- 13882 Cinch Ln
- 13890 Chelmsford Dr Unit 313
- 14128 Snickersville Dr
- 6833 Saddle Run Way
- 13975 Chelmsford Dr
- 6769 Arthur Hills Dr
- 7055 Heritage Hunt Dr Unit 208
- 7055 Heritage Hunt Dr Unit 201
- 6906 Broadleaf Terrace

