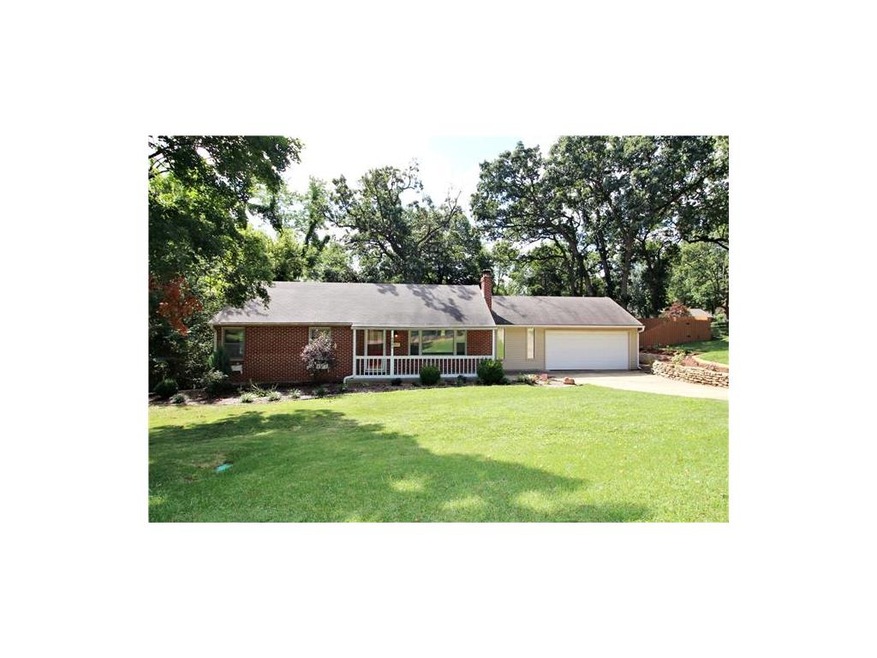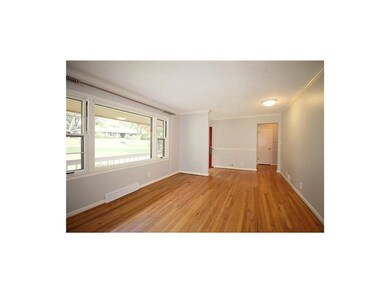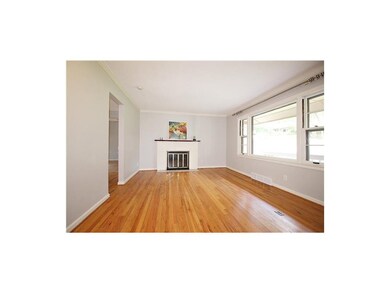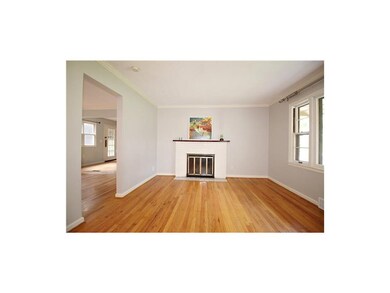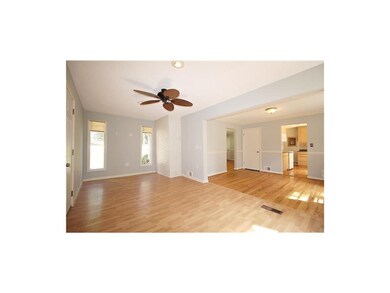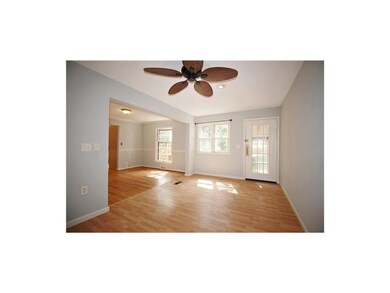
6331 Robin Hood Dr Shawnee, KS 66203
Highlights
- Deck
- Ranch Style House
- Granite Countertops
- Vaulted Ceiling
- Wood Flooring
- Screened Porch
About This Home
As of December 2015Sought-after ranch w/newer 2 car garage! .46 acre w/fenced yard! Newer refrigerator & stove in updated kitchen! Pantry w/rollout shelves. Master has 2 closets! Updated bath. Some newer windows & new sliding glass door. New water heater. Deck plus screened-in porch!
Last Agent to Sell the Property
Kathy Carey
BHG Kansas City Homes License #SP00033497 Listed on: 09/04/2015
Home Details
Home Type
- Single Family
Est. Annual Taxes
- $1,966
Year Built
- Built in 1950
Lot Details
- 0.46 Acre Lot
- Privacy Fence
- Many Trees
HOA Fees
- $25 Monthly HOA Fees
Parking
- 2 Car Attached Garage
- Garage Door Opener
Home Design
- Ranch Style House
- Traditional Architecture
- Composition Roof
- Vinyl Siding
Interior Spaces
- 1,306 Sq Ft Home
- Wet Bar: Hardwood
- Built-In Features: Hardwood
- Vaulted Ceiling
- Ceiling Fan: Hardwood
- Skylights
- Some Wood Windows
- Thermal Windows
- Shades
- Plantation Shutters
- Drapes & Rods
- Family Room Downstairs
- Living Room with Fireplace
- Formal Dining Room
- Screened Porch
Kitchen
- Electric Oven or Range
- Dishwasher
- Granite Countertops
- Laminate Countertops
- Disposal
Flooring
- Wood
- Wall to Wall Carpet
- Linoleum
- Laminate
- Stone
- Ceramic Tile
- Luxury Vinyl Plank Tile
- Luxury Vinyl Tile
Bedrooms and Bathrooms
- 2 Bedrooms
- Cedar Closet: Hardwood
- Walk-In Closet: Hardwood
- 1 Full Bathroom
- Double Vanity
- Hardwood
Basement
- Walk-Out Basement
- Sump Pump
- Stone or Rock in Basement
- Laundry in Basement
Schools
- Merriam Park Elementary School
- Sm North High School
Additional Features
- Deck
- Forced Air Heating and Cooling System
Community Details
- Association fees include trash pick up
- Sherwood Forest Subdivision
Listing and Financial Details
- Assessor Parcel Number JP72000000 0020
Ownership History
Purchase Details
Home Financials for this Owner
Home Financials are based on the most recent Mortgage that was taken out on this home.Purchase Details
Home Financials for this Owner
Home Financials are based on the most recent Mortgage that was taken out on this home.Purchase Details
Home Financials for this Owner
Home Financials are based on the most recent Mortgage that was taken out on this home.Similar Homes in Shawnee, KS
Home Values in the Area
Average Home Value in this Area
Purchase History
| Date | Type | Sale Price | Title Company |
|---|---|---|---|
| Interfamily Deed Transfer | -- | Stewart Title Company | |
| Warranty Deed | -- | -- | |
| Warranty Deed | -- | First United Title Agency Ll |
Mortgage History
| Date | Status | Loan Amount | Loan Type |
|---|---|---|---|
| Open | $138,300 | New Conventional | |
| Closed | $42,700 | Credit Line Revolving | |
| Closed | $135,600 | New Conventional | |
| Closed | $42,700 | Credit Line Revolving | |
| Closed | $118,400 | New Conventional | |
| Previous Owner | $183,384 | FHA | |
| Previous Owner | $188,510 | FHA | |
| Previous Owner | $184,800 | Unknown | |
| Previous Owner | $183,715 | FHA | |
| Previous Owner | $153,000 | Credit Line Revolving | |
| Previous Owner | $100,000 | Credit Line Revolving |
Property History
| Date | Event | Price | Change | Sq Ft Price |
|---|---|---|---|---|
| 12/18/2015 12/18/15 | Sold | -- | -- | -- |
| 11/12/2015 11/12/15 | Pending | -- | -- | -- |
| 09/05/2015 09/05/15 | For Sale | $165,000 | +13.8% | $126 / Sq Ft |
| 03/14/2014 03/14/14 | Sold | -- | -- | -- |
| 11/16/2013 11/16/13 | Pending | -- | -- | -- |
| 08/01/2013 08/01/13 | For Sale | $145,000 | -- | -- |
Tax History Compared to Growth
Tax History
| Year | Tax Paid | Tax Assessment Tax Assessment Total Assessment is a certain percentage of the fair market value that is determined by local assessors to be the total taxable value of land and additions on the property. | Land | Improvement |
|---|---|---|---|---|
| 2024 | $3,247 | $30,222 | $7,370 | $22,852 |
| 2023 | $2,841 | $26,898 | $7,370 | $19,528 |
| 2022 | $2,711 | $24,725 | $6,703 | $18,022 |
| 2021 | $2,595 | $22,529 | $5,819 | $16,710 |
| 2020 | $2,374 | $20,482 | $5,819 | $14,663 |
| 2019 | $2,219 | $19,159 | $5,063 | $14,096 |
| 2018 | $2,245 | $19,286 | $4,612 | $14,674 |
| 2017 | $2,165 | $18,251 | $4,612 | $13,639 |
| 2016 | $2,031 | $17,021 | $4,612 | $12,409 |
| 2015 | $1,938 | $16,354 | $4,612 | $11,742 |
| 2013 | -- | $16,227 | $4,612 | $11,615 |
Agents Affiliated with this Home
-
K
Seller's Agent in 2015
Kathy Carey
BHG Kansas City Homes
-

Buyer's Agent in 2015
Lisa Simmermon
Hills Real Estate
(913) 526-7413
76 Total Sales
-

Seller's Agent in 2014
Jason Barnett
Chartwell Realty LLC
(816) 616-8645
3 in this area
112 Total Sales
Map
Source: Heartland MLS
MLS Number: 1957142
APN: JP72000000-0020
- 9917 W 65th Place
- 6317 Sherwood Ln
- 6805 Switzer Ln
- 10924 W 67th St
- 10216 W 60th Terrace
- 10201 W 70th St
- 10235 W 70th St
- 9521 W 60th St
- 10103 Johnson Dr
- 6910 Kessler St
- 10513 W 70th Terrace
- 9906 Edelweiss Cir
- 7103 Mastin St
- 10900 W 71st St
- 11124 W 70th St
- 10807 W 71st St
- 7101 Edgewood Blvd
- 11401 W 68th Terrace
- 8600 W 64th Terrace
- 7045 Nieman Rd
