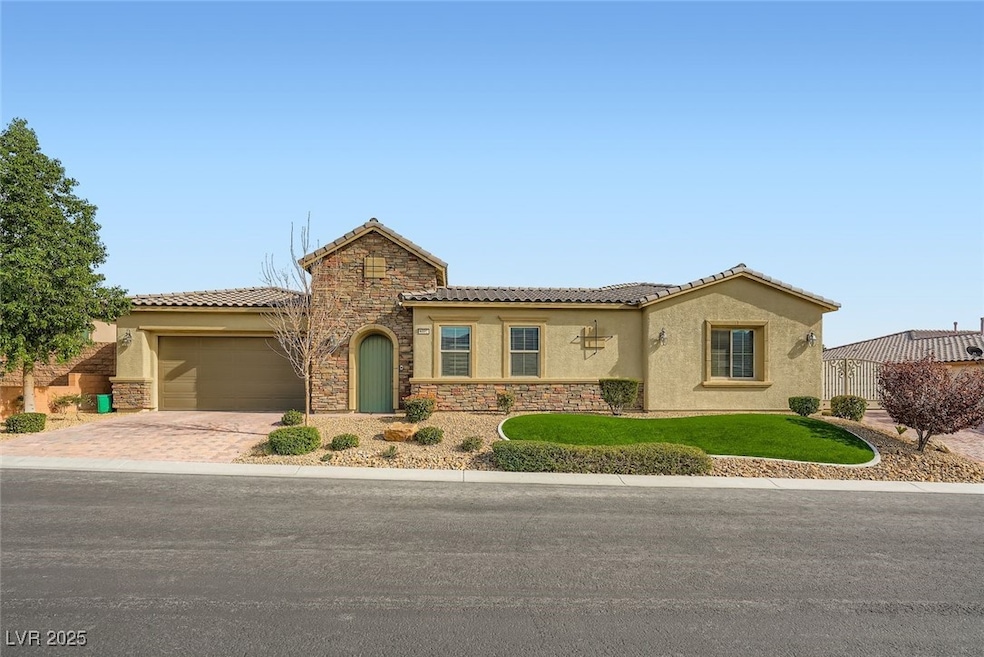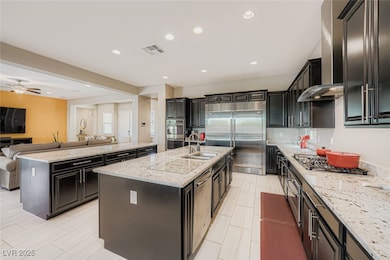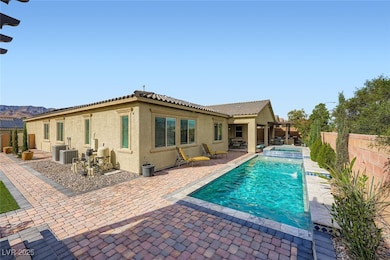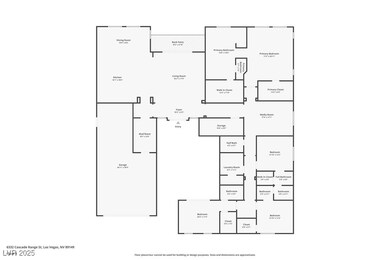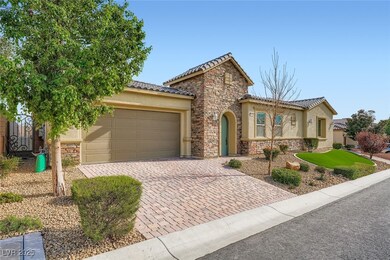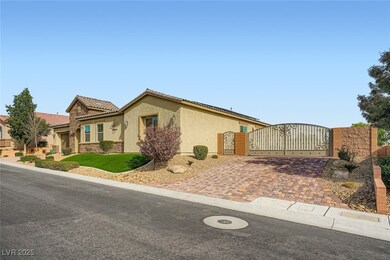6332 Cascade Range St Las Vegas, NV 89149
La Madre Foothills NeighborhoodEstimated payment $5,826/month
Highlights
- Pool and Spa
- Solar Power System
- 0.33 Acre Lot
- RV Access or Parking
- View of Las Vegas Strip
- Outdoor Living Area
About This Home
Incredible single-story home with gated courtyard entry on a spacious 1/3-acre lot with RV parking! Pride of ownership shines - this immaculate home has had one original owner. Flexible floorplan with tile in high-traffic areas, window coverings, and ceiling fans throughout. Sunny kitchen features sleek cabinetry, modern pulls, double island, breakfast bar, cooktop, double ovens, microwave, 72" fridge, and water filtration system. Open-concept layout flows into the large dining area and inviting living room. Primary bedroom offers 2 walk-in closets, dual sinks, spa-like shower, and soaking tub. Three additional bedrooms have walk-in closets and bathroom access; fourth bedroom has exterior access to the courtyard—perfect for casita use. Flex space/Den separates the primary from guest rooms. The backyard is an absolute dream dream: shady patio, full outdoor kitchen, sparkling pool, relaxing spa, pergola with firepit, and Strip views! Three-car tandem garage with epoxy floors. HURRY!
Listing Agent
Keller Williams Realty Las Veg Brokerage Email: julie@nvhousehunt.com License #S.0050722 Listed on: 11/14/2025

Home Details
Home Type
- Single Family
Est. Annual Taxes
- $6,979
Year Built
- Built in 2018
Lot Details
- 0.33 Acre Lot
- West Facing Home
- Back Yard Fenced
- Block Wall Fence
- Drip System Landscaping
HOA Fees
- $105 Monthly HOA Fees
Parking
- 3 Car Attached Garage
- Inside Entrance
- Tandem Parking
- Exterior Access Door
- Garage Door Opener
- RV Access or Parking
Home Design
- Frame Construction
- Pitched Roof
- Tile Roof
- Stucco
Interior Spaces
- 3,459 Sq Ft Home
- 1-Story Property
- Ceiling Fan
- Double Pane Windows
- Blinds
- Views of Las Vegas Strip
- Security System Owned
Kitchen
- Double Oven
- Built-In Gas Oven
- Gas Cooktop
- Microwave
- Dishwasher
- Disposal
Flooring
- Carpet
- Tile
Bedrooms and Bathrooms
- 4 Bedrooms
- Soaking Tub
Laundry
- Laundry Room
- Laundry on main level
- Dryer
- Washer
Eco-Friendly Details
- Energy-Efficient Windows
- Solar Power System
- Sprinkler System
Pool
- Pool and Spa
- In Ground Pool
- In Ground Spa
- Gas Heated Pool
- Waterfall Pool Feature
Outdoor Features
- Courtyard
- Covered Patio or Porch
- Outdoor Living Area
- Built-In Barbecue
Additional Homes
- Accessory Dwelling Unit (ADU)
Schools
- Darnell Elementary School
- Escobedo Edmundo Middle School
- Centennial High School
Utilities
- Two cooling system units
- Refrigerated Cooling System
- Central Heating and Cooling System
- Multiple Heating Units
- Heating System Uses Gas
- Programmable Thermostat
- Underground Utilities
- Tankless Water Heater
- Gas Water Heater
- Water Purifier
Community Details
Overview
- Association fees include management
- On The Ball Pm Association, Phone Number (702) 577-3500
- Built by Greystone
- Centennial & Alpine Subdivision
Recreation
- Jogging Path
Map
Home Values in the Area
Average Home Value in this Area
Tax History
| Year | Tax Paid | Tax Assessment Tax Assessment Total Assessment is a certain percentage of the fair market value that is determined by local assessors to be the total taxable value of land and additions on the property. | Land | Improvement |
|---|---|---|---|---|
| 2025 | $6,979 | $297,679 | $81,200 | $216,479 |
| 2024 | $6,777 | $297,679 | $81,200 | $216,479 |
| 2023 | $621 | $314,629 | $67,200 | $247,429 |
| 2022 | $6,579 | $267,245 | $58,100 | $209,145 |
| 2021 | $5,773 | $195,925 | $54,023 | $141,902 |
| 2020 | $5,602 | $194,285 | $50,715 | $143,570 |
| 2019 | $723 | $47,600 | $47,600 | $0 |
| 2018 | $552 | $31,500 | $31,500 | $0 |
| 2017 | $774 | $23,625 | $23,625 | $0 |
| 2016 | $621 | $23,625 | $23,625 | $0 |
Property History
| Date | Event | Price | List to Sale | Price per Sq Ft |
|---|---|---|---|---|
| 11/14/2025 11/14/25 | For Sale | $975,000 | -- | $282 / Sq Ft |
Purchase History
| Date | Type | Sale Price | Title Company |
|---|---|---|---|
| Bargain Sale Deed | $580,000 | North American Title Nv L |
Mortgage History
| Date | Status | Loan Amount | Loan Type |
|---|---|---|---|
| Open | $453,100 | New Conventional |
Source: Las Vegas REALTORS®
MLS Number: 2735426
APN: 126-25-112-003
- 6245 Galileo Dr
- 10561 Ridge Glow Ave
- 6140 Galileo Dr
- 10631 Auburn Springs Ave
- 6542 Grand Concourse St
- 10100 Cambridge Brook Ave
- 10086 Mountain Foothills Ave
- 6425 Scotts Crossing St
- 10721 Mentesana Ave
- 6429 Mayfair Park St
- 10668 Berkshire Woods Ave
- 6541 Chinatown St
- 5575 Michelli Crest Way
- 10321 W Tropical Pkwy
- 10715 Lilestone Ct
- 10773 Bede Ct
- 10719 Norfolk View Ct
- 10470 Irish Cliffs Ct
- 10848 Power Hike Ave
- 10861 Trail Crest Ave
- 10486 Mount Mitchell Ct
- 10697 W Centennial Pkwy
- 6522 Chinatown St
- 6270 Foxes Dale St
- 10668 Berkshire Woods Ave
- 10719 Burton Grove Ave
- 10733 Mentesana Ave
- 6632 Ditmars St
- 6639 Rego Park Ct
- 10718 Lilestone Ct
- 6148 Foxes Dale St
- 10774 Astell Isle Ct
- 10772 Astell Isle Ct
- 10851 Mila Landing Ave
- 10775 Ditchburn Ct
- 10151 Dorrell Ln
- 5790 Aspen Falls Cir
- 10733 Crosley Field Ave
- 7025 Flagstaff Ranch St
- 6960 Stafford Hill St
