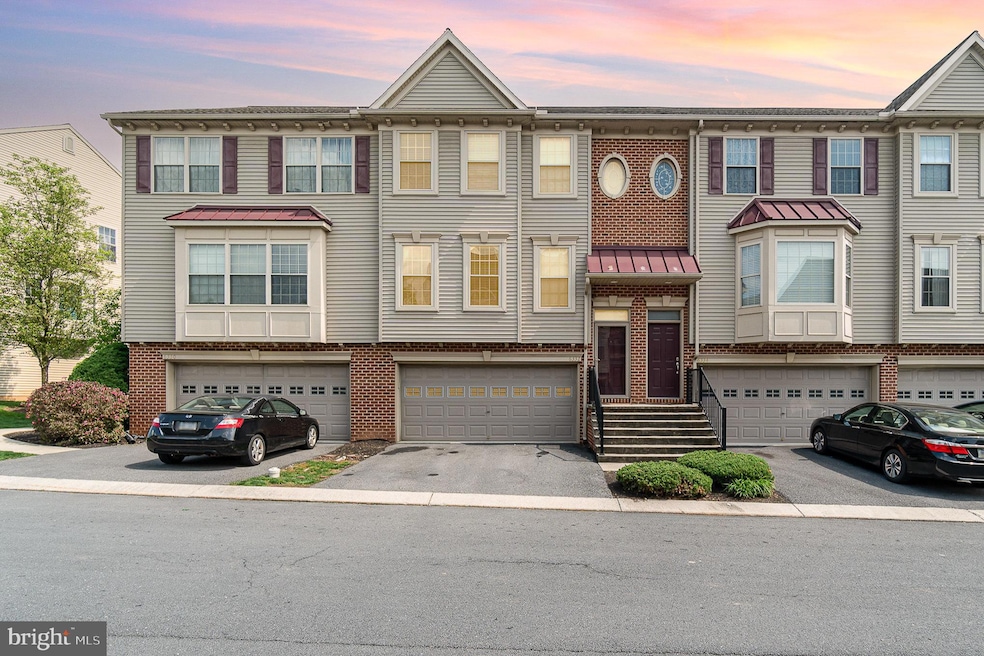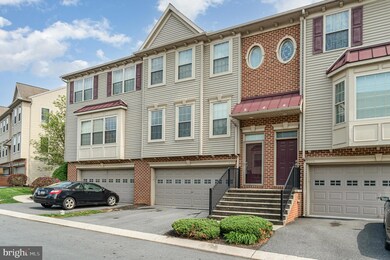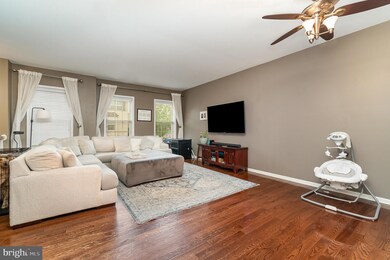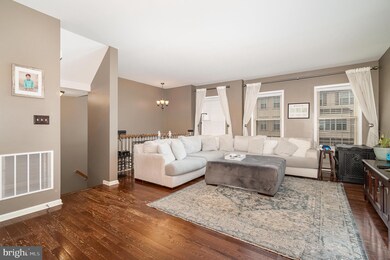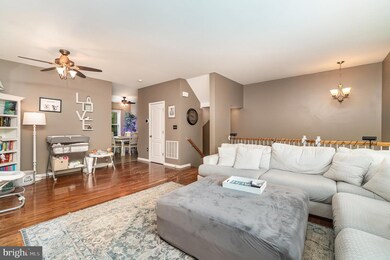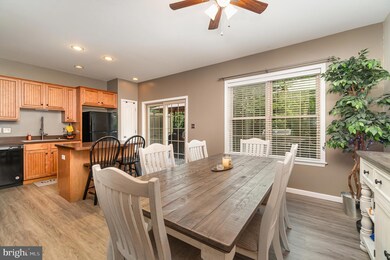
6332 Creekbend Dr Mechanicsburg, PA 17050
Hampden NeighborhoodHighlights
- Traditional Architecture
- Backs to Trees or Woods
- 2 Car Attached Garage
- Winding Creek Elementary School Rated A
- Wood Flooring
- Living Room
About This Home
As of June 2024OPEN HOUSE WEDNESDAY 5/8/24 FROM 5-7PM! TRINDLE SPRINGS HEIGHTS development. This lovely townhome features 3 spacious bedrooms, 2.5 baths and a 2 car garage. The finished walk-out lower level adds versatility to the home, allowing for various uses like a family room, media room, or home office. Kitchen has a center island, custom cabinetry, LVP floors & dining area. Living Room is setup to be a LR/DR combination if desired. The master suite has a spacious layout, walk-in closet w/ custom closet system and master bathroom. The wooded backdrop provides a peaceful atmosphere and coupled with the low HOA fee covering exterior maintenance, it offers a truly hassle-free lifestyle. And let's not forget the great location, close to Carlisle Pike, schools, shopping, and restaurants, making it convenient for daily activities.
At $325,000 with low taxes, it seems like a steal for all that's included. An open house on Wednesday from 5-7 pm sounds like a perfect opportunity for potential buyers to see it for themselves!
Townhouse Details
Home Type
- Townhome
Est. Annual Taxes
- $2,780
Year Built
- Built in 2007
Lot Details
- Backs to Trees or Woods
- Property is in very good condition
HOA Fees
- $110 Monthly HOA Fees
Parking
- 2 Car Attached Garage
- Front Facing Garage
- Garage Door Opener
Home Design
- Traditional Architecture
- Brick Exterior Construction
- Vinyl Siding
- Concrete Perimeter Foundation
Interior Spaces
- Property has 2 Levels
- Vinyl Clad Windows
- Insulated Windows
- Sliding Doors
- Insulated Doors
- Family Room
- Living Room
- Laundry on upper level
- Finished Basement
Flooring
- Wood
- Carpet
- Luxury Vinyl Plank Tile
Bedrooms and Bathrooms
- 3 Bedrooms
- En-Suite Primary Bedroom
Schools
- Cumberland Valley High School
Utilities
- Central Air
- Heat Pump System
- 200+ Amp Service
- Electric Water Heater
- Cable TV Available
Listing and Financial Details
- Assessor Parcel Number 10-18-1325-067-U14
Community Details
Overview
- Association fees include exterior building maintenance, snow removal, lawn maintenance
- Trindle Spring Heights Subdivision
Pet Policy
- Dogs and Cats Allowed
Map
Home Values in the Area
Average Home Value in this Area
Property History
| Date | Event | Price | Change | Sq Ft Price |
|---|---|---|---|---|
| 06/14/2024 06/14/24 | Sold | $325,000 | 0.0% | $142 / Sq Ft |
| 05/10/2024 05/10/24 | Pending | -- | -- | -- |
| 05/07/2024 05/07/24 | For Sale | $325,000 | +47.8% | $142 / Sq Ft |
| 03/30/2018 03/30/18 | Sold | $219,900 | 0.0% | $96 / Sq Ft |
| 02/10/2018 02/10/18 | Pending | -- | -- | -- |
| 02/08/2018 02/08/18 | For Sale | $219,900 | 0.0% | $96 / Sq Ft |
| 02/07/2018 02/07/18 | Pending | -- | -- | -- |
| 02/05/2018 02/05/18 | For Sale | $219,900 | +11.1% | $96 / Sq Ft |
| 06/20/2014 06/20/14 | Sold | $198,000 | 0.0% | $87 / Sq Ft |
| 05/16/2014 05/16/14 | Pending | -- | -- | -- |
| 05/13/2014 05/13/14 | For Sale | $198,000 | -- | $87 / Sq Ft |
Tax History
| Year | Tax Paid | Tax Assessment Tax Assessment Total Assessment is a certain percentage of the fair market value that is determined by local assessors to be the total taxable value of land and additions on the property. | Land | Improvement |
|---|---|---|---|---|
| 2025 | $3,004 | $200,700 | $0 | $200,700 |
| 2024 | $2,847 | $200,700 | $0 | $200,700 |
| 2023 | $2,691 | $200,700 | $0 | $200,700 |
| 2022 | $2,619 | $200,700 | $0 | $200,700 |
| 2021 | $2,558 | $200,700 | $0 | $200,700 |
| 2020 | $2,506 | $200,700 | $0 | $200,700 |
| 2019 | $2,461 | $200,700 | $0 | $200,700 |
| 2018 | $2,415 | $200,700 | $0 | $200,700 |
| 2017 | -- | $200,700 | $0 | $200,700 |
| 2016 | -- | $200,700 | $0 | $200,700 |
| 2015 | -- | $200,700 | $0 | $200,700 |
| 2014 | -- | $200,700 | $0 | $200,700 |
Mortgage History
| Date | Status | Loan Amount | Loan Type |
|---|---|---|---|
| Open | $243,750 | New Conventional | |
| Previous Owner | $219,900 | VA | |
| Previous Owner | $23,000 | Credit Line Revolving | |
| Previous Owner | $158,400 | New Conventional | |
| Previous Owner | $185,000 | New Conventional | |
| Previous Owner | $194,750 | New Conventional |
Deed History
| Date | Type | Sale Price | Title Company |
|---|---|---|---|
| Deed | $325,000 | Premier Home Settlements | |
| Warranty Deed | $219,900 | None Available | |
| Special Warranty Deed | $198,000 | -- | |
| Warranty Deed | $205,000 | -- |
Similar Homes in Mechanicsburg, PA
Source: Bright MLS
MLS Number: PACB2030686
APN: 10-18-1325-067 U14
- 7108 Salem Park Cir
- 100 Hidden Springs Dr Unit HAWTHORNE
- 100 Hidden Springs Dr Unit COVINGTON
- 100 Hidden Springs Dr Unit ADDISON
- 100 Hidden Springs Dr Unit SAVANNAH
- 100 Hidden Springs Dr Unit MAGNOLIA
- 100 Hidden Springs Dr Unit DEVONSHIRE
- 6145 Haymarket Way
- 73 Hoke Farm Way
- 39 Meadow Creek Ln
- 17 Kensington Square
- 12 Kings Arms
- 8 Kensington Square
- 33 Stone Barn Rd
- 56 Devonshire Square
- 47 Porter Alley
- 203 Saint James Ct
- 13 Tilghman Trail
- 10 Tilghman Trail
- 10 Jamestown Square
