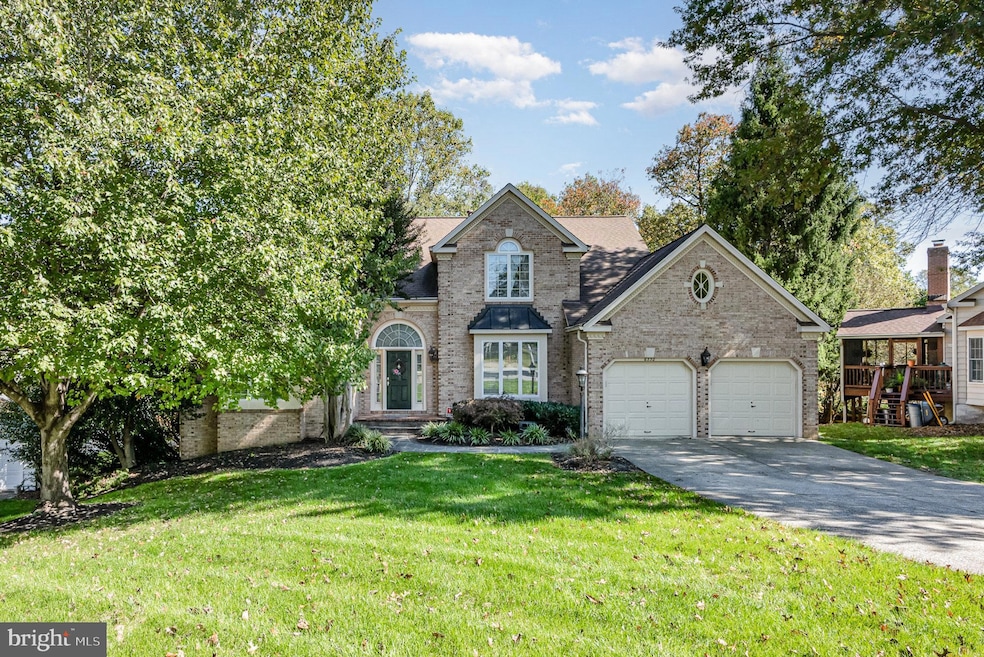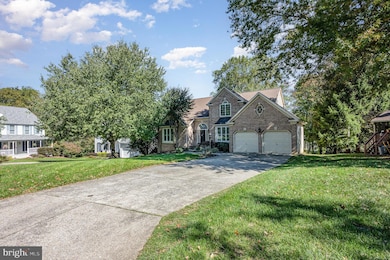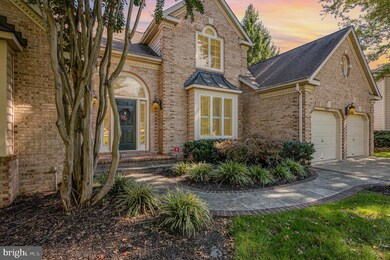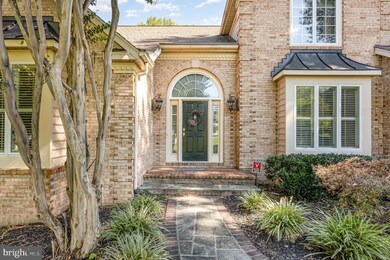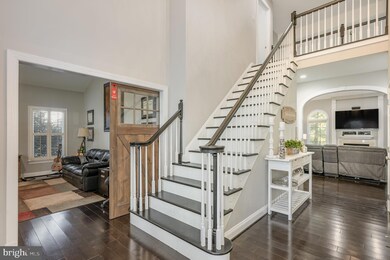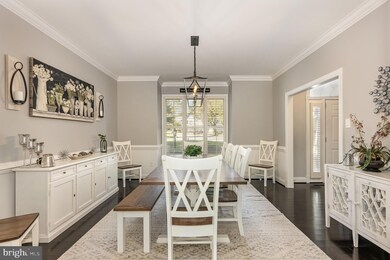
6332 Daring Prince Way Columbia, MD 21044
River Hill NeighborhoodHighlights
- Open Floorplan
- Colonial Architecture
- Premium Lot
- Clarksville Middle School Rated A
- Deck
- Cathedral Ceiling
About This Home
As of December 2024Located in the sought-after Village of River Hill, this spacious colonial boasts over 4,000 square feet of living space with an open floor plan, thoughtful upgrades, access to tree-lined walking paths and award-winning schools. Minutes from Routes 32 & 29, I-95, the Columbia Gym, shopping and restaurants, this must-see home offers the perfect blend of comfort, convenience and multi-generational living. Welcome Home! Inside you will find an open floor plan with high ceilings and hardwood floors throughout the first and second floors. The main level offers a formal dining room, a den/office with oversized barn doors, a convenient laundry room with storage, a powder room, a grand two-story family room with a gas fireplace and built-in shelving. The gourmet kitchen is a chef's delight with quartz countertops, stainless steel appliances, a pantry, tile backsplash, a large center island, a breakfast bar, recessed LED lights and an adjacent sunroom with access to the deck and tree-lined backyard. The first floor also boasts a coveted large primary suite with a cathedral ceiling and two walk-in closets. Steps away is the recently renovated primary bathroom with a double vanity, quartz countertop, soothing soaking tub and large walk-in shower. Upstairs you will find three generous size bedrooms, each with walk-in closets, and a recently renovated bathroom with double sinks and a quartz countertop. The well-thought-out lower level includes a spacious finished area with recessed LED lighting, built-in shelving, vinyl plank flooring, surround sound and projector wiring, a full bathroom as well as an extra room that can be used as a fifth bedroom, exercise room or office. The lower level also includes a spacious unfinished area with double doors, perfect for storage! Nestled in a cul-de-sac and recently renovated from top to bottom this home is a must see. Don’t miss this opportunity to enjoy all that Columbia and River Hill have to offer.
Last Agent to Sell the Property
Advance Realty Bel Air, Inc. License #583145 Listed on: 10/17/2024
Home Details
Home Type
- Single Family
Est. Annual Taxes
- $9,634
Year Built
- Built in 1994
Lot Details
- 0.37 Acre Lot
- Cul-De-Sac
- Landscaped
- Premium Lot
- Property is in excellent condition
- Property is zoned NT
HOA Fees
- $219 Monthly HOA Fees
Parking
- 2 Car Attached Garage
- Garage Door Opener
- Off-Street Parking
Home Design
- Colonial Architecture
- Brick Exterior Construction
- Concrete Perimeter Foundation
Interior Spaces
- Property has 3 Levels
- Open Floorplan
- Built-In Features
- Chair Railings
- Crown Molding
- Cathedral Ceiling
- Fireplace With Glass Doors
- Gas Fireplace
- Window Treatments
- Palladian Windows
- Bay Window
- Window Screens
- Sliding Doors
- Entrance Foyer
- Family Room
- Dining Room
- Den
- Storage Room
- Utility Room
- Finished Basement
- Heated Basement
Kitchen
- Breakfast Room
- Eat-In Kitchen
- Electric Oven or Range
- Microwave
- Dishwasher
- Kitchen Island
- Upgraded Countertops
- Disposal
Flooring
- Wood
- Carpet
- Ceramic Tile
Bedrooms and Bathrooms
- En-Suite Primary Bedroom
- En-Suite Bathroom
Laundry
- Laundry Room
- Laundry on main level
- Dryer
- Washer
Outdoor Features
- Deck
Schools
- Swansfield Elementary School
- Clarksville Middle School
- River Hill High School
Utilities
- Forced Air Heating and Cooling System
- Vented Exhaust Fan
- Natural Gas Water Heater
Listing and Financial Details
- Tax Lot 119
- Assessor Parcel Number 1415106077
- $173 Front Foot Fee per year
Community Details
Overview
- Built by NU HOMES
- Village Of River Hill Subdivision
Amenities
- Common Area
Recreation
- Bike Trail
Ownership History
Purchase Details
Home Financials for this Owner
Home Financials are based on the most recent Mortgage that was taken out on this home.Purchase Details
Home Financials for this Owner
Home Financials are based on the most recent Mortgage that was taken out on this home.Purchase Details
Home Financials for this Owner
Home Financials are based on the most recent Mortgage that was taken out on this home.Purchase Details
Purchase Details
Purchase Details
Purchase Details
Purchase Details
Purchase Details
Purchase Details
Home Financials for this Owner
Home Financials are based on the most recent Mortgage that was taken out on this home.Similar Homes in the area
Home Values in the Area
Average Home Value in this Area
Purchase History
| Date | Type | Sale Price | Title Company |
|---|---|---|---|
| Deed | $995,000 | Fidelity National Title | |
| Deed | $995,000 | Fidelity National Title | |
| Deed | $650,000 | Express Title Solutions Inc | |
| Deed | $735,000 | -- | |
| Deed | -- | -- | |
| Deed | -- | -- | |
| Deed | -- | -- | |
| Deed | -- | -- | |
| Deed | -- | -- | |
| Deed | -- | -- | |
| Deed | $319,371 | -- |
Mortgage History
| Date | Status | Loan Amount | Loan Type |
|---|---|---|---|
| Open | $795,000 | New Conventional | |
| Closed | $795,000 | New Conventional | |
| Previous Owner | $300,000 | Credit Line Revolving | |
| Previous Owner | $200,000 | New Conventional | |
| Previous Owner | $250,000 | New Conventional | |
| Previous Owner | $417,000 | New Conventional | |
| Previous Owner | $453,000 | New Conventional | |
| Previous Owner | $480,000 | New Conventional | |
| Previous Owner | $203,000 | No Value Available | |
| Closed | $37,000 | No Value Available |
Property History
| Date | Event | Price | Change | Sq Ft Price |
|---|---|---|---|---|
| 12/13/2024 12/13/24 | Sold | $995,000 | 0.0% | $248 / Sq Ft |
| 11/08/2024 11/08/24 | Pending | -- | -- | -- |
| 11/08/2024 11/08/24 | For Sale | $995,000 | 0.0% | $248 / Sq Ft |
| 11/02/2024 11/02/24 | Pending | -- | -- | -- |
| 10/31/2024 10/31/24 | For Sale | $995,000 | 0.0% | $248 / Sq Ft |
| 10/25/2024 10/25/24 | Pending | -- | -- | -- |
| 10/17/2024 10/17/24 | For Sale | $995,000 | +53.1% | $248 / Sq Ft |
| 12/23/2013 12/23/13 | Sold | $650,000 | 0.0% | $195 / Sq Ft |
| 11/23/2013 11/23/13 | Pending | -- | -- | -- |
| 11/17/2013 11/17/13 | Price Changed | $650,000 | -6.5% | $195 / Sq Ft |
| 11/05/2013 11/05/13 | Price Changed | $695,000 | -4.1% | $209 / Sq Ft |
| 10/23/2013 10/23/13 | Price Changed | $725,000 | -2.7% | $218 / Sq Ft |
| 09/27/2013 09/27/13 | Price Changed | $745,000 | -3.9% | $224 / Sq Ft |
| 09/09/2013 09/09/13 | Price Changed | $775,000 | -3.1% | $233 / Sq Ft |
| 08/30/2013 08/30/13 | For Sale | $799,900 | -- | $240 / Sq Ft |
Tax History Compared to Growth
Tax History
| Year | Tax Paid | Tax Assessment Tax Assessment Total Assessment is a certain percentage of the fair market value that is determined by local assessors to be the total taxable value of land and additions on the property. | Land | Improvement |
|---|---|---|---|---|
| 2024 | $9,605 | $786,700 | $407,500 | $379,200 |
| 2023 | $9,147 | $765,967 | $0 | $0 |
| 2022 | $11,297 | $745,233 | $0 | $0 |
| 2021 | $8,146 | $724,500 | $319,500 | $405,000 |
| 2020 | $8,146 | $699,067 | $0 | $0 |
| 2019 | $10,268 | $673,633 | $0 | $0 |
| 2018 | $9,447 | $648,200 | $228,900 | $419,300 |
| 2017 | $9,339 | $648,200 | $0 | $0 |
| 2016 | $2,121 | $637,400 | $0 | $0 |
| 2015 | $2,121 | $632,000 | $0 | $0 |
| 2014 | $2,070 | $608,700 | $0 | $0 |
Agents Affiliated with this Home
-
T
Seller's Agent in 2024
Terry Berkeridge
Advance Realty Bel Air, Inc.
-
S
Buyer's Agent in 2024
Sunna Ahmad
Cummings & Co. Realtors
-
S
Seller's Agent in 2013
Susan Souder
Creig Northrop Team of Long & Foster
-
S
Buyer's Agent in 2013
Stephen Miller
Advance Realty Bel Air, Inc.
Map
Source: Bright MLS
MLS Number: MDHW2045492
APN: 15-106077
- 6324 Summer Sunrise Dr
- 6263 Trotter Rd
- 6444 Mellow Wine Way
- 7098 Garden Walk
- 6720 Walter Scott Way
- 7113 Waking Dreams Knoll
- 7104 Waking Dreams Knoll
- Lot 5 Guilford Rd
- 6000 Leaves of Grass Ct
- 6405 Quiet Night Ride
- 7679 Cross Creek Dr
- 6052 Ascending Moon Path
- 7410 Plainview Terrace
- 7429 Plainview Terrace
- 7973 Lawndale Cir
- 6000 Countless Stars Run
- 6905 Westcott Place
- 12177 Flowing Water Trail
- 6012 Countless Stars Run
- 7960 Lawndale Cir
