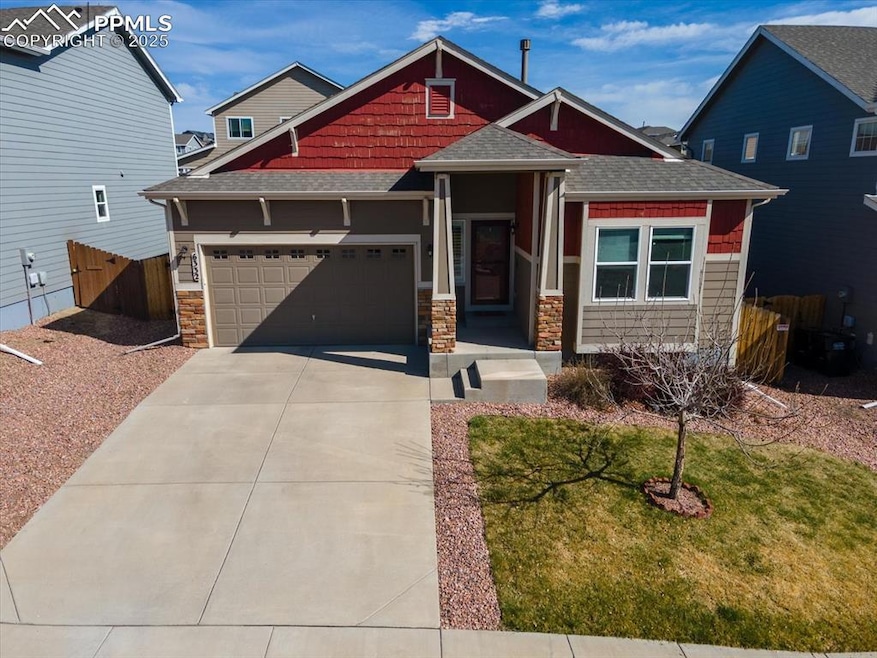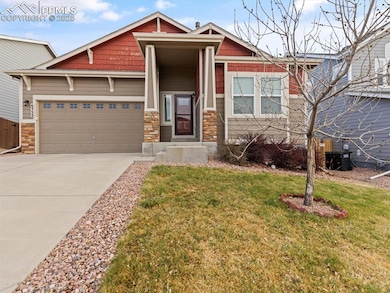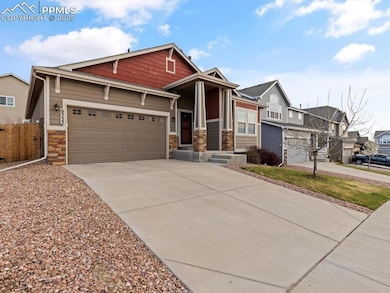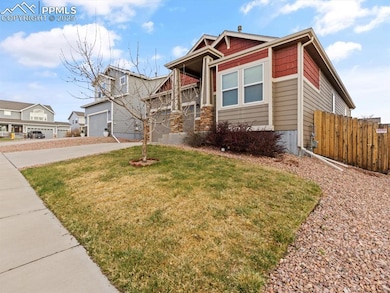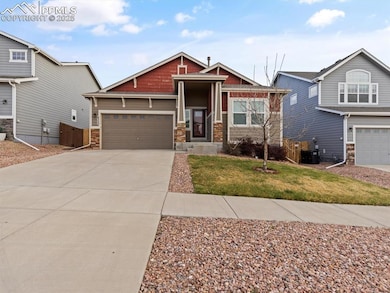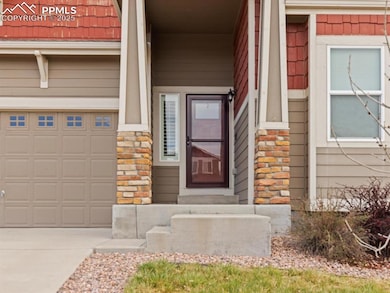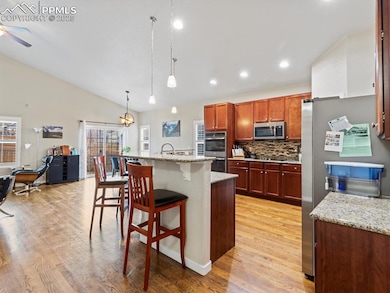
6332 Tramore Way Colorado Springs, CO 80923
Ridgeview NeighborhoodEstimated payment $3,846/month
Highlights
- Ranch Style House
- Double Self-Cleaning Oven
- Smart Appliances
- Wood Flooring
- 2 Car Attached Garage
- Outdoor Gas Grill
About This Home
This ranch property is in IMMACULATE condition in a GREAT location. The heart of the home is the open kitchen, dining, and living space. The kitchen features pendant lighting, a breakfast bar, 42" cabinets, granite counters, double ovens, and electric cooktop. The kitchen opens onto a huge, vaulted living room with a gas fireplace, stone surround, and plantation shutters. Just off the living room is a double sliding door leading to a completely fenced, completely private backyard with new sod, automatic sprinklers, and dedicated outdoor living space perfect for BBQ's and summer meals. This layout is designed to entertain friends and family. The entry leading to the living space accesses a full bath and two bedrooms, one of which could make a perfect home office with double glass doors. The main-level master boasts carpet, lighted ceiling fan, and a 5 piece master bath with standing shower, soaking tub, granite double vanity, and a large walk-in closet. Downstairs is a basement built to host friends and family. The builder designed the lower level around a massive 28' x 19' family room that accesses a private, tiered, home theater. The theater comes with six plush leather seats, programmable lighting, a 1080P projector, and surround sound wiring. Two bedrooms, a walk-in closet, and a full bath round out the basement. The home's location is in one of the few quiet corners off Woodmen and Powers, two of the main arteries accessing anywhere and everywhere in Colorado Springs. Dining, shopping, community parks, schools, sports, and recreation are all a stone's throw away. Schedule a showing.
Listing Agent
Richard Boyle
Real Broker, LLC DBA Real Brokerage Phone: 720-807-2890
Open House Schedule
-
Thursday, May 08, 20254:00 to 6:00 pm5/8/2025 4:00:00 PM +00:005/8/2025 6:00:00 PM +00:00Add to Calendar
Home Details
Home Type
- Single Family
Est. Annual Taxes
- $3,367
Year Built
- Built in 2017
Lot Details
- 6,599 Sq Ft Lot
- Back Yard Fenced
- Landscaped
Parking
- 2 Car Attached Garage
- Driveway
Home Design
- Ranch Style House
- Shingle Roof
- Aluminum Siding
Interior Spaces
- 3,416 Sq Ft Home
- Gas Fireplace
- Basement Fills Entire Space Under The House
Kitchen
- Double Self-Cleaning Oven
- Plumbed For Gas In Kitchen
- Range Hood
- Microwave
- Dishwasher
- Smart Appliances
- Disposal
Flooring
- Wood
- Carpet
- Ceramic Tile
Bedrooms and Bathrooms
- 5 Bedrooms
- 3 Full Bathrooms
Laundry
- Dryer
- Washer
Outdoor Features
- Outdoor Gas Grill
Utilities
- Forced Air Heating and Cooling System
- 220 Volts in Kitchen
Map
Home Values in the Area
Average Home Value in this Area
Tax History
| Year | Tax Paid | Tax Assessment Tax Assessment Total Assessment is a certain percentage of the fair market value that is determined by local assessors to be the total taxable value of land and additions on the property. | Land | Improvement |
|---|---|---|---|---|
| 2024 | $3,262 | $40,340 | $6,470 | $33,870 |
| 2023 | $3,262 | $40,340 | $6,470 | $33,870 |
| 2022 | $2,712 | $28,440 | $5,840 | $22,600 |
| 2021 | $2,379 | $29,260 | $6,010 | $23,250 |
| 2020 | $2,929 | $25,260 | $5,010 | $20,250 |
| 2019 | $2,914 | $25,260 | $5,010 | $20,250 |
| 2018 | $2,721 | $23,540 | $4,380 | $19,160 |
| 2017 | $510 | $23,540 | $4,380 | $19,160 |
| 2016 | $64 | $880 | $880 | $0 |
Property History
| Date | Event | Price | Change | Sq Ft Price |
|---|---|---|---|---|
| 04/13/2025 04/13/25 | For Sale | $643,000 | -- | $188 / Sq Ft |
Purchase History
| Date | Type | Sale Price | Title Company |
|---|---|---|---|
| Warranty Deed | $550,000 | Wfg National Title | |
| Warranty Deed | $336,670 | Unified Title Co | |
| Quit Claim Deed | -- | Unified Title Co |
Mortgage History
| Date | Status | Loan Amount | Loan Type |
|---|---|---|---|
| Open | $531,121 | VA | |
| Previous Owner | $291,670 | VA | |
| Previous Owner | $20,000,000 | Unknown |
Similar Homes in Colorado Springs, CO
Source: Pikes Peak REALTOR® Services
MLS Number: 5463861
APN: 53074-19-021
- 6887 Edmondstown Dr
- 6420 Bodacious Cir
- 6429 Bodacious Cir
- 6430 Vickie Ln
- 6441 Vickie Ln
- 6795 Silverwind Cir
- 6507 Edmondstown Dr
- 6130 Donahue Dr
- 6773 Lily Mountain Ln
- 6962 Silverwind Cir
- 5894 Spring Breeze Dr
- 6634 Abbeywood Dr
- 6464 Elsinore Dr
- 6058 Sierra Grande Point
- 6046 Sierra Grande Point
- 6120 Calico Patch Heights
- 6430 Advocate Dr
- 6375 Binder Dr
- 6450 Ferndale Dr
- 6366 Binder Dr
