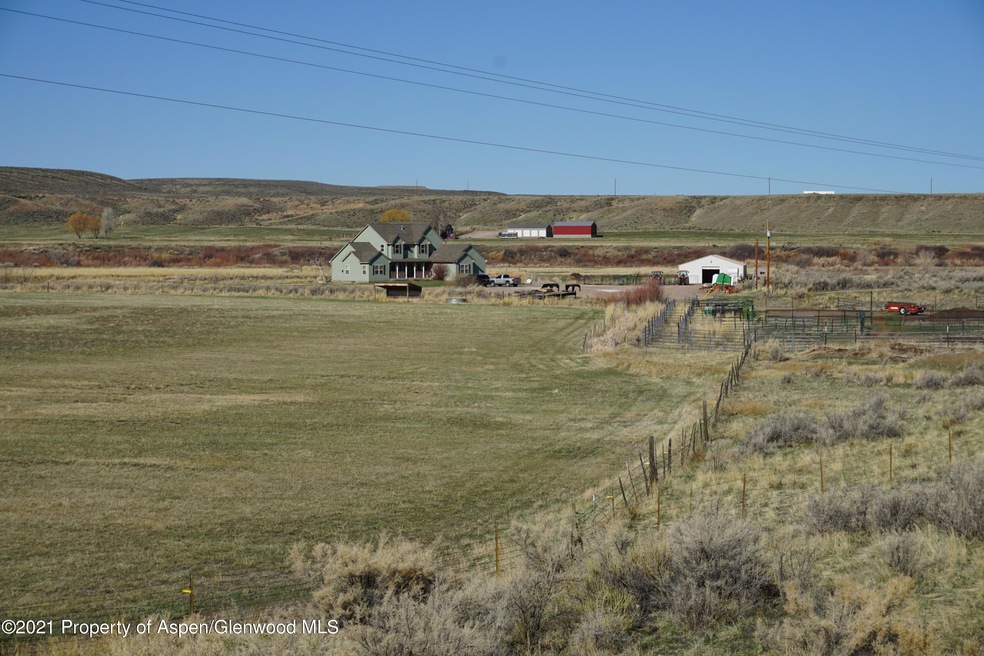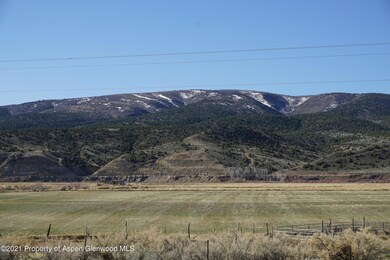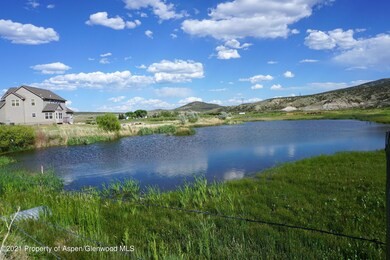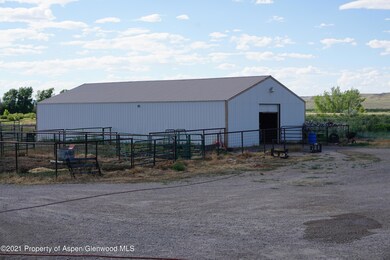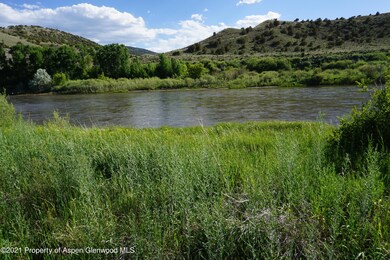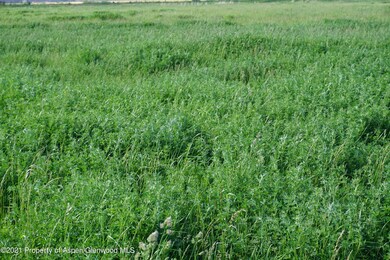
63322 W Highway 40 Maybell, CO 81640
Estimated Value: $346,000 - $1,279,703
Highlights
- Barn
- River Front
- Green Building
- Horse Property
- 128.68 Acre Lot
- Lake, Pond or Stream
About This Home
As of December 2021Big Diamond Ranch is nestled in the historic Yampa River Valley, with an exceptional 1.2 miles of Yampa River frontage. Beautiful well appointed Executive 5BR 4BTH home featuring hardwood floors, tile, carpet, a large kitchen and great room with an executive office on the main floor. Two large living areas with a finished walk-out basement & spectacular views of Juniper Mountain. Multiple ponds on the 128.68±acre property are home to various waterfowl & river otters and elk, mule deer & pronghorn frequent the property. Property is in Hunt Unit 3 & borders BLM land on two sides. Large 2160 sq. ft. Metal Barn with 6 stalls & insulated fitting room & outside arena. Senior water rights, partial mineral rights, irrigated alfalfa & grass hay meadows. A must see! Broker Owned.
Last Listed By
Carolyn Plumb
Elk Canyon Realty, LLC Brokerage Phone: (970) 620-2249 License #ER100071808 Listed on: 04/10/2021
Home Details
Home Type
- Single Family
Est. Annual Taxes
- $1,080
Year Built
- Built in 2005
Lot Details
- 128.68 Acre Lot
- River Front
- Southern Exposure
- North Facing Home
- Fenced
- Gentle Sloping Lot
- Sprinkler System
- Landscaped with Trees
- Property is in excellent condition
- Property is zoned AG/RR
Home Design
- Frame Construction
- Composition Roof
- Composition Shingle Roof
- Wood Siding
Interior Spaces
- 3-Story Property
- Ceiling Fan
- Gas Fireplace
- Window Treatments
- Finished Basement
- Walk-Out Basement
- Laundry Room
- Property Views
Kitchen
- Range
- Microwave
- Dishwasher
Bedrooms and Bathrooms
- 5 Bedrooms
- Primary Bedroom on Main
Parking
- 2 Car Garage
- Carport
- Common or Shared Parking
Outdoor Features
- Lake, Pond or Stream
- Horse Property
- Patio
- Storage Shed
- Outbuilding
Farming
- Barn
- Agricultural
Utilities
- Forced Air Heating and Cooling System
- Propane
- Irrigation Well
- Water Rights
- Well
- Water Softener
- Septic Tank
- Septic System
Additional Features
- Green Building
- Mineral Rights
Community Details
- No Home Owners Association
- Maybell Subdivision
- Property is near a preserve or public land
Listing and Financial Details
- Exclusions: Freezer, Washer, See Remarks, Dryer
- Assessor Parcel Number 086302100018
Ownership History
Purchase Details
Purchase Details
Home Financials for this Owner
Home Financials are based on the most recent Mortgage that was taken out on this home.Purchase Details
Home Financials for this Owner
Home Financials are based on the most recent Mortgage that was taken out on this home.Purchase Details
Home Financials for this Owner
Home Financials are based on the most recent Mortgage that was taken out on this home.Similar Home in Maybell, CO
Home Values in the Area
Average Home Value in this Area
Purchase History
| Date | Buyer | Sale Price | Title Company |
|---|---|---|---|
| Solace Delores | -- | None Listed On Document | |
| Bloed Patrick C | $950,000 | None Listed On Document | |
| Bloed Patrick C | -- | None Listed On Document | |
| Plumb Evert R | $525,000 | None Available | |
| Plumb Evert R | $250,000 | None Available |
Mortgage History
| Date | Status | Borrower | Loan Amount |
|---|---|---|---|
| Previous Owner | Bloed Patrick C | $1,000,000 | |
| Previous Owner | Bloed Patrick C | $273,000 | |
| Previous Owner | Plumb Evert R | $575,000 | |
| Previous Owner | Steele Bret L | $197,500 | |
| Previous Owner | Steele Bret L | $30,000 | |
| Previous Owner | Steele Bret L | $28,000 | |
| Previous Owner | Steele Bret L | $10,161 |
Property History
| Date | Event | Price | Change | Sq Ft Price |
|---|---|---|---|---|
| 12/30/2021 12/30/21 | Sold | $950,000 | -24.0% | $215 / Sq Ft |
| 11/02/2021 11/02/21 | Pending | -- | -- | -- |
| 04/10/2021 04/10/21 | For Sale | $1,250,000 | -- | $283 / Sq Ft |
Tax History Compared to Growth
Tax History
| Year | Tax Paid | Tax Assessment Tax Assessment Total Assessment is a certain percentage of the fair market value that is determined by local assessors to be the total taxable value of land and additions on the property. | Land | Improvement |
|---|---|---|---|---|
| 2024 | $116 | $1,799 | $1,799 | $0 |
| 2023 | $116 | $1,799 | $1,799 | $0 |
| 2022 | $105 | $1,700 | $1,700 | $0 |
| 2021 | $113 | $1,870 | $1,870 | $0 |
| 2020 | $103 | $1,740 | $1,740 | $0 |
| 2019 | $102 | $1,740 | $1,740 | $0 |
| 2018 | $122 | $2,070 | $2,070 | $0 |
| 2017 | $127 | $2,070 | $2,070 | $0 |
| 2016 | $92 | $1,570 | $1,570 | $0 |
| 2015 | $71 | $1,570 | $1,570 | $0 |
| 2013 | $71 | $1,190 | $1,190 | $0 |
Agents Affiliated with this Home
-
C
Seller's Agent in 2021
Carolyn Plumb
Elk Canyon Realty, LLC
-
Janalee Adams

Buyer's Agent in 2021
Janalee Adams
RE/MAX
(970) 620-6597
164 Total Sales
Map
Source: Aspen Glenwood MLS
MLS Number: 169441
APN: R010690
- 0 53 Ct Rd Unit REC9289806
- TBD W Highway 40
- 261 Ellis Ave
- 84 Veatch Ave
- TBD Highway 40 W
- 5050 County Road 53
- 0 Tbd County Road 77
- TBD County Road 77
- 0 Tbd County Road 17
- 14243 County Road 17
- 0 County Road 17 Unit 11274371
- TBD County Road 103
- TBD W Victory Way
- 81695 U S Highway 40
- 37 Pronghorn Rd
- TBD Us Hwy 40
- 85 County Road 81
- TBD Westridge Road & W Hwy 40
- 100 Sage Brush Ct
- 125 Knoll Ave
