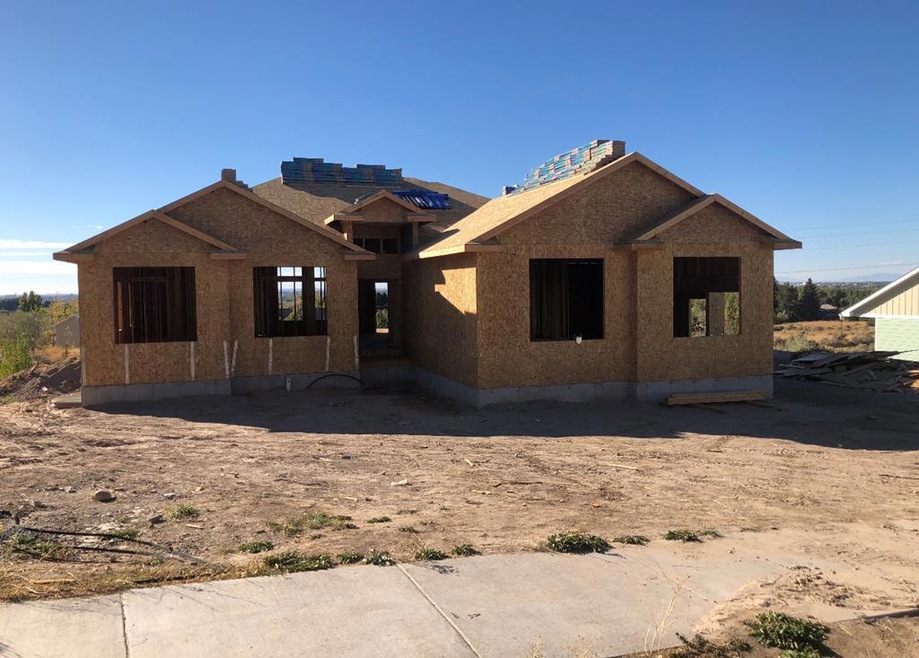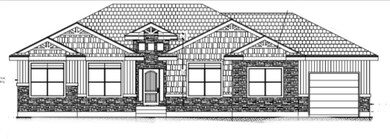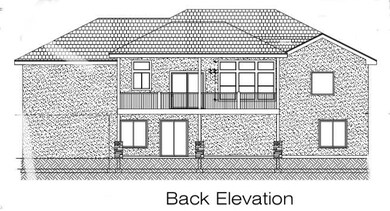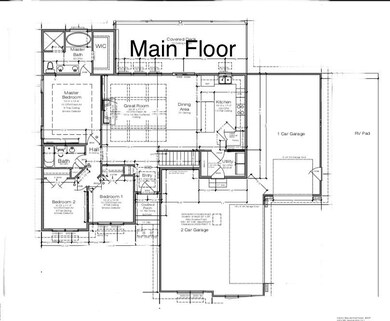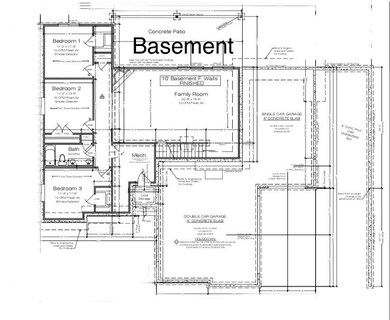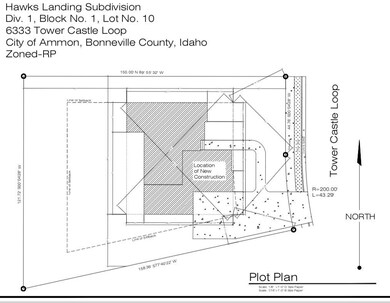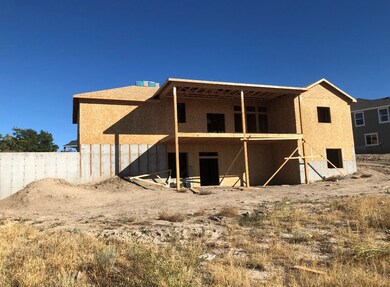
6333 E Tower Castle Loop Idaho Falls, ID 83406
Highlights
- Under Construction
- New Flooring
- Newly Painted Property
- RV Carport
- Mountain View
- Multiple Fireplaces
About This Home
As of March 2019Walk Out Basement & Huge RV Pad! 10 ft basement - Beautiful New Construction Home Fully Finished 6 Bedrooms, 3 Bathrooms, Custom Knotty Alder Cabinets, Granite Counter Tops, and 3 Car Garage. Beautiful Back Covered Patio, Covered Back Patio on Basement and Main Floor. You dont want to miss out on these View. Hawks Landing Estimated Completion Date is 12.31.18
Last Agent to Sell the Property
Amy Yorgesen
Keller Williams Realty East Idaho
Co-Listed By
Jason Yorgesen
Keller Williams Realty East Idaho
Last Buyer's Agent
Devrie Guymon
Keller Williams Realty East Idaho
Home Details
Home Type
- Single Family
Est. Annual Taxes
- $2,750
Year Built
- Built in 2018 | Under Construction
Lot Details
- 0.36 Acre Lot
- Gentle Sloping Lot
HOA Fees
- $21 Monthly HOA Fees
Parking
- 3 Car Garage
- Garage Door Opener
- Open Parking
- RV Carport
Property Views
- Mountain
- Valley
Home Design
- Newly Painted Property
- Frame Construction
- Architectural Shingle Roof
- Concrete Perimeter Foundation
- Stucco
- Stone
Interior Spaces
- 1-Story Property
- Vaulted Ceiling
- Ceiling Fan
- Multiple Fireplaces
- Gas Fireplace
- Family Room
- Living Room
- Formal Dining Room
- Laundry on main level
Kitchen
- Gas Range
- Range Hood
- Microwave
- Dishwasher
- Disposal
Flooring
- New Flooring
- Laminate
- Tile
Bedrooms and Bathrooms
- 6 Bedrooms | 3 Main Level Bedrooms
- Walk-In Closet
- 3 Full Bathrooms
Finished Basement
- Walk-Out Basement
- Natural lighting in basement
Outdoor Features
- Covered patio or porch
Schools
- Rimrock Elementary School
- Sandcreek 93Jh Middle School
- Hillcrest 93HS High School
Utilities
- Forced Air Heating and Cooling System
- Heating System Uses Natural Gas
Community Details
- Built by All Star Homes Inc.
- Hawks Landing Bon Subdivision
Listing and Financial Details
- Exclusions: Builders Tools And Equipment
Ownership History
Purchase Details
Home Financials for this Owner
Home Financials are based on the most recent Mortgage that was taken out on this home.Purchase Details
Home Financials for this Owner
Home Financials are based on the most recent Mortgage that was taken out on this home.Purchase Details
Purchase Details
Map
Similar Homes in the area
Home Values in the Area
Average Home Value in this Area
Purchase History
| Date | Type | Sale Price | Title Company |
|---|---|---|---|
| Warranty Deed | -- | Pioneer Ttl Co Of Bonneville | |
| Warranty Deed | -- | Pioneer Title Co Of Bonnevil | |
| Quit Claim Deed | -- | -- | |
| Warranty Deed | -- | -- |
Mortgage History
| Date | Status | Loan Amount | Loan Type |
|---|---|---|---|
| Open | $382,583 | New Conventional | |
| Closed | $367,000 | New Conventional | |
| Previous Owner | $175,000 | Construction | |
| Previous Owner | $69,000 | Seller Take Back |
Property History
| Date | Event | Price | Change | Sq Ft Price |
|---|---|---|---|---|
| 04/22/2025 04/22/25 | Price Changed | $620,000 | -2.7% | $195 / Sq Ft |
| 03/06/2025 03/06/25 | For Sale | $637,000 | +112.3% | $201 / Sq Ft |
| 03/06/2019 03/06/19 | Sold | -- | -- | -- |
| 11/21/2018 11/21/18 | Pending | -- | -- | -- |
| 06/21/2018 06/21/18 | For Sale | $300,000 | +566.7% | $97 / Sq Ft |
| 11/28/2016 11/28/16 | Sold | -- | -- | -- |
| 11/03/2016 11/03/16 | Pending | -- | -- | -- |
| 05/18/2016 05/18/16 | For Sale | $45,000 | -- | -- |
Tax History
| Year | Tax Paid | Tax Assessment Tax Assessment Total Assessment is a certain percentage of the fair market value that is determined by local assessors to be the total taxable value of land and additions on the property. | Land | Improvement |
|---|---|---|---|---|
| 2024 | $3,121 | $686,941 | $78,080 | $608,861 |
| 2023 | $2,542 | $549,111 | $78,751 | $470,360 |
| 2022 | $2,956 | $472,076 | $65,856 | $406,220 |
| 2021 | $3,224 | $382,321 | $61,621 | $320,700 |
| 2019 | $605 | $340,803 | $47,893 | $292,910 |
| 2018 | $669 | $42,582 | $40,812 | $1,770 |
| 2017 | $650 | $45,655 | $42,165 | $3,490 |
| 2016 | $655 | $44,518 | $41,028 | $3,490 |
| 2015 | $320 | $44,518 | $41,028 | $3,490 |
| 2014 | $5,507 | $44,518 | $41,028 | $3,490 |
| 2013 | $665 | $46,814 | $41,027 | $5,787 |
Source: Snake River Regional MLS
MLS Number: 2115653
APN: RPB3220001010O
- 3073 S Chartwell Gardens
- 3184 S Chartwell Gardens
- 3007 S Chartwell Gardens
- 3610 S Purple Sage Dr
- 3175 S Chartwell Garden
- TBD Purple Sage Dr
- 6430 E Mansion Hill Dr
- 6460 Hillsdale Ln
- 6542 Hillsdale Ln
- 6436 Hillsdale Ln
- 6502 E Crown Crescent
- 3397 Chester Driver
- 3363 Chester Driver
- 6588 E Crown Crescent
- 6568 E Crown Crescent
- 6486 Hillsdale Ln
- 3420 Granger St
- 3327 Chester Driver
- 3299 Chester Driver
- 3340 Granger St
