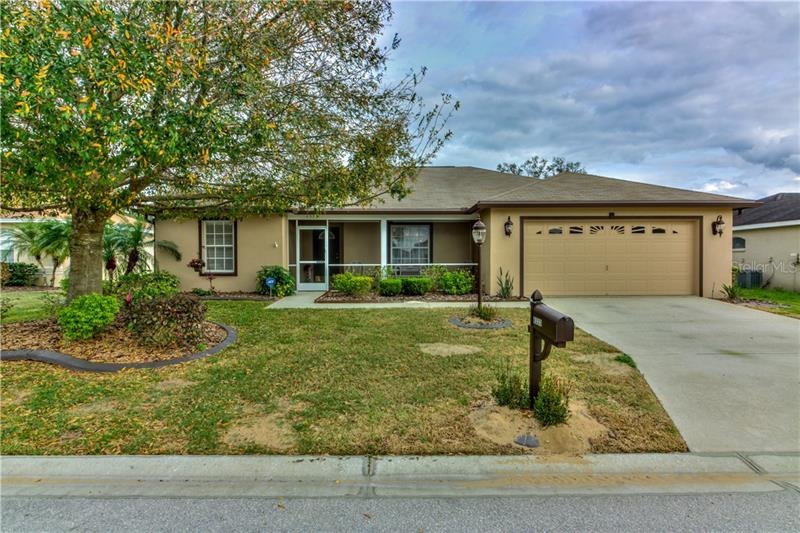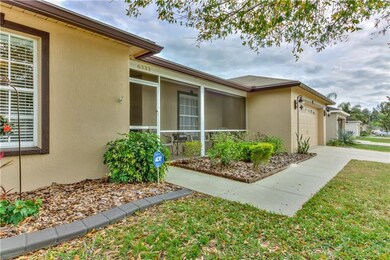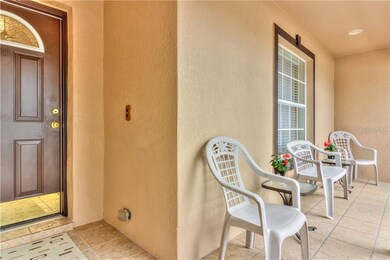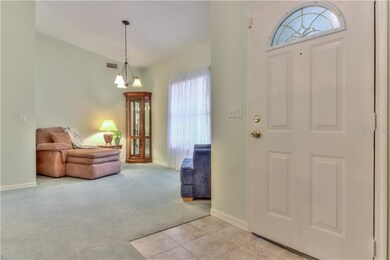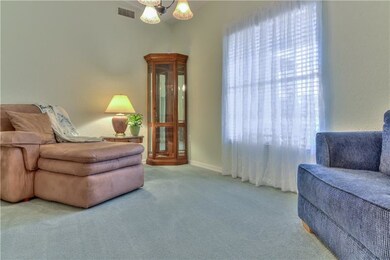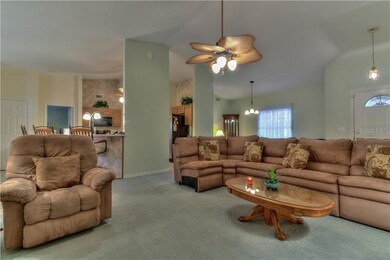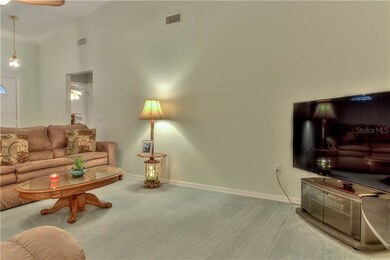
6333 Hampton Pointe Cir Lakeland, FL 33813
Estimated Value: $314,000 - $377,000
Highlights
- Screened Pool
- Deck
- Mature Landscaping
- Bartow Senior High School Rated A-
- Attic
- Breakfast Room
About This Home
As of April 2018Beautiful south Lakeland home kept in immaculate condition! This freshly painted home features a spacious screened in front porch, an open floor plan, water filtration system, and upgraded tile accents throughout the kitchen. Enjoy the spacious master suit with a whirlpool spa tub and separate shower. The air conditioner has also been updated along with a concrete flower bed borders. The enclosed pool area, which was just re-screened, is a perfect place to unwind and relax. Plenty of space in the well maintained fenced in yard. Also located along the perimeter of the property is an invisible fence for your pets. This home is located in a quite neighborhood with easy access to the Polk Parkway. Don’t miss your opportunity to call this house your home!
Last Buyer's Agent
Linda Leonard
License #651391
Home Details
Home Type
- Single Family
Est. Annual Taxes
- $1,920
Year Built
- Built in 2005
Lot Details
- 10,533 Sq Ft Lot
- West Facing Home
- Fenced
- Mature Landscaping
- Irrigation
- Landscaped with Trees
- Property is zoned RE-1
HOA Fees
- $23 Monthly HOA Fees
Parking
- 2 Car Attached Garage
Home Design
- Slab Foundation
- Shingle Roof
- Block Exterior
Interior Spaces
- 1,592 Sq Ft Home
- Blinds
- French Doors
- Breakfast Room
- Formal Dining Room
- Attic
Kitchen
- Range with Range Hood
- Dishwasher
- Disposal
Flooring
- Carpet
- Linoleum
- Ceramic Tile
Bedrooms and Bathrooms
- 3 Bedrooms
- Split Bedroom Floorplan
- Walk-In Closet
- 2 Full Bathrooms
Pool
- Screened Pool
- In Ground Pool
- Fence Around Pool
Outdoor Features
- Deck
- Enclosed patio or porch
- Exterior Lighting
- Shed
- Rain Gutters
Schools
- Spessard L. Holland Elementary School
- Bartow Middle School
- Bartow High School
Utilities
- Central Heating and Cooling System
- Septic Tank
- Cable TV Available
Community Details
- Hampton Pointe Subdivision
- The community has rules related to deed restrictions
Listing and Financial Details
- Down Payment Assistance Available
- Homestead Exemption
- Visit Down Payment Resource Website
- Tax Lot 21
- Assessor Parcel Number 24-29-23-288033-000210
Ownership History
Purchase Details
Home Financials for this Owner
Home Financials are based on the most recent Mortgage that was taken out on this home.Purchase Details
Similar Homes in Lakeland, FL
Home Values in the Area
Average Home Value in this Area
Purchase History
| Date | Buyer | Sale Price | Title Company |
|---|---|---|---|
| Mello David | $228,000 | Smart Title Llc | |
| Puczkowski Ronald | $24,000 | -- | |
| Highland Holdings Llc | $22,000 | -- |
Mortgage History
| Date | Status | Borrower | Loan Amount |
|---|---|---|---|
| Open | Mello David | $185,200 | |
| Closed | Mello David | $182,400 |
Property History
| Date | Event | Price | Change | Sq Ft Price |
|---|---|---|---|---|
| 04/12/2018 04/12/18 | Sold | $228,000 | 0.0% | $143 / Sq Ft |
| 03/13/2018 03/13/18 | Pending | -- | -- | -- |
| 03/02/2018 03/02/18 | Price Changed | $228,000 | -5.0% | $143 / Sq Ft |
| 02/08/2018 02/08/18 | For Sale | $239,900 | -- | $151 / Sq Ft |
Tax History Compared to Growth
Tax History
| Year | Tax Paid | Tax Assessment Tax Assessment Total Assessment is a certain percentage of the fair market value that is determined by local assessors to be the total taxable value of land and additions on the property. | Land | Improvement |
|---|---|---|---|---|
| 2023 | $2,720 | $201,728 | $0 | $0 |
| 2022 | $2,623 | $195,852 | $0 | $0 |
| 2021 | $2,626 | $190,148 | $0 | $0 |
| 2020 | $2,587 | $187,523 | $0 | $0 |
| 2018 | $1,964 | $141,820 | $0 | $0 |
| 2017 | $1,920 | $138,903 | $0 | $0 |
| 2016 | $1,874 | $136,046 | $0 | $0 |
| 2015 | $1,461 | $135,100 | $0 | $0 |
| 2014 | $1,786 | $134,028 | $0 | $0 |
Agents Affiliated with this Home
-
Matt Kish

Seller's Agent in 2018
Matt Kish
54 REALTY LLC
(863) 698-5858
11 in this area
85 Total Sales
-

Buyer's Agent in 2018
Linda Leonard
Map
Source: Stellar MLS
MLS Number: L4725504
APN: 24-29-23-288033-000210
- 4219 Sunny Land Dr
- 4211 Sunny Land Dr
- 4202 Sunny View Dr
- 4364 Reding Way
- 4035 Crews Ln
- 4089 Lehman Ln
- 6087 Sunset Vista Dr
- 6036 Mission Dr
- 6512 Polly Ln
- 4038 Lehman Ln
- 6317 Georgia Ave
- 5939 Stokes Rd
- 6421 Alamanda Hills Dr
- 6056 Hillside Heights Dr
- 4009 Oakley Way
- 3933 Strickland Ct
- 4069 Byrds Crossing Dr
- 6358 Alamanda Hills Dr
- 4743 Bold Peacock Bend
- 6311 Alamanda Hills Dr
- 6333 Hampton Pointe Cir
- 6339 Hampton Pointe Cir
- 6327 Hampton Pointe Cir
- 6289 Hampton Pointe Cir
- 6345 Hampton Pointe Cir
- 6321 Hampton Pointe Cir
- 6330 Hampton Pointe Cir
- 6336 Hampton Pointe Cir
- 6324 Hampton Pointe Cir
- 6351 Hampton Pointe Cir
- 6315 Hampton Pointe Cir
- 6318 Hampton Pointe Cir
- 6250 Hampton Pointe Cir
- 6348 Hampton Pointe Cir
- 6247 Hampton Pointe Cir
- 6357 Hampton Pointe Cir
- 6309 Hampton Pointe Cir
- 6268 Hampton Pointe Cir
- 6262 Hampton Pointe Cir
- 6312 Hampton Pointe Cir
