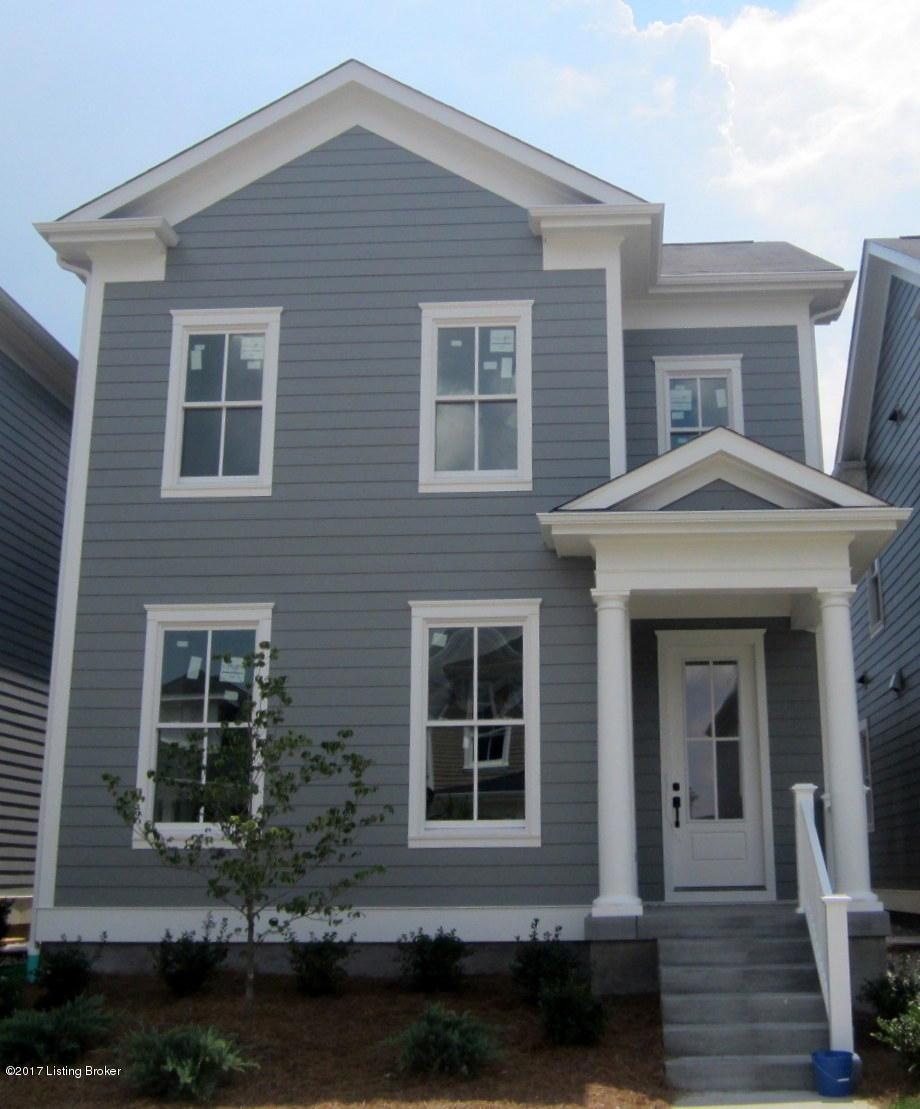
6333 Mistflower Cir Prospect, KY 40059
Highlights
- 1 Fireplace
- Porch
- Forced Air Heating and Cooling System
- Norton Elementary School Rated A-
- 2 Car Attached Garage
- Geothermal Heating and Cooling
About This Home
As of July 2019Meridian Construction's new 2 story plan with all of the finishes you have come to look for and expect! Hardwood flooring in this open first floor that features a large kitchen island and dining area, great room with a fireplace and a nice covered side porch. The attached two car garage leads you to the cubbies and a resource/office area. The 2nd floor has the private master suite with a master bath that features a double bowl vanity and a huge walk in shower. Two other bedrooms a full bath and a nice size laundry complete this level. The basement has a full bath rough and egress window for future finish or great storage. Located in our geo-thermal North Village and close to parks and green spaces.
Last Agent to Sell the Property
Norton Commons Realty License #266847 Listed on: 08/03/2017
Home Details
Home Type
- Single Family
Est. Annual Taxes
- $5,449
Year Built
- Built in 2017
Parking
- 2 Car Attached Garage
- Side or Rear Entrance to Parking
Home Design
- Poured Concrete
- Shingle Roof
Interior Spaces
- 2,100 Sq Ft Home
- 2-Story Property
- 1 Fireplace
- Basement
Bedrooms and Bathrooms
- 3 Bedrooms
Utilities
- Forced Air Heating and Cooling System
- Geothermal Heating and Cooling
Additional Features
- Porch
- Lot Dimensions are 30x88
Community Details
- Property has a Home Owners Association
- Norton Commons Subdivision
Listing and Financial Details
- Tax Lot n254
- Seller Concessions Not Offered
Ownership History
Purchase Details
Home Financials for this Owner
Home Financials are based on the most recent Mortgage that was taken out on this home.Purchase Details
Similar Homes in Prospect, KY
Home Values in the Area
Average Home Value in this Area
Purchase History
| Date | Type | Sale Price | Title Company |
|---|---|---|---|
| Warranty Deed | $472,500 | None Available | |
| Deed | $61,816 | None Available |
Mortgage History
| Date | Status | Loan Amount | Loan Type |
|---|---|---|---|
| Closed | $139,214 | Credit Line Revolving | |
| Closed | $52,522 | New Conventional | |
| Closed | $52,000 | Credit Line Revolving | |
| Open | $398,000 | New Conventional | |
| Closed | $392,500 | New Conventional | |
| Previous Owner | $342,000 | Commercial |
Property History
| Date | Event | Price | Change | Sq Ft Price |
|---|---|---|---|---|
| 07/08/2019 07/08/19 | Sold | $472,500 | -1.3% | $225 / Sq Ft |
| 07/01/2019 07/01/19 | Pending | -- | -- | -- |
| 05/19/2019 05/19/19 | Price Changed | $478,900 | 0.0% | $228 / Sq Ft |
| 05/17/2019 05/17/19 | Price Changed | $479,000 | -0.2% | $228 / Sq Ft |
| 05/07/2019 05/07/19 | For Sale | $480,000 | +14445.5% | $229 / Sq Ft |
| 05/12/2018 05/12/18 | Sold | $3,300 | 0.0% | $2 / Sq Ft |
| 04/27/2018 04/27/18 | For Sale | $3,300 | 0.0% | $2 / Sq Ft |
| 04/23/2018 04/23/18 | Sold | $3,300 | 0.0% | $2 / Sq Ft |
| 04/16/2018 04/16/18 | Price Changed | $3,300 | -5.7% | $2 / Sq Ft |
| 04/14/2018 04/14/18 | Price Changed | $3,500 | -7.8% | $2 / Sq Ft |
| 04/11/2018 04/11/18 | Price Changed | $3,795 | -0.1% | $2 / Sq Ft |
| 03/29/2018 03/29/18 | For Sale | $3,799 | -99.2% | $2 / Sq Ft |
| 11/21/2017 11/21/17 | Sold | $469,500 | -1.2% | $224 / Sq Ft |
| 10/02/2017 10/02/17 | Pending | -- | -- | -- |
| 08/03/2017 08/03/17 | For Sale | $474,990 | -- | $226 / Sq Ft |
Tax History Compared to Growth
Tax History
| Year | Tax Paid | Tax Assessment Tax Assessment Total Assessment is a certain percentage of the fair market value that is determined by local assessors to be the total taxable value of land and additions on the property. | Land | Improvement |
|---|---|---|---|---|
| 2024 | $5,449 | $478,800 | $74,560 | $404,240 |
| 2023 | $5,545 | $478,800 | $74,560 | $404,240 |
| 2022 | $5,564 | $472,500 | $66,580 | $405,920 |
| 2021 | $5,929 | $472,500 | $66,580 | $405,920 |
| 2020 | $5,443 | $472,500 | $66,580 | $405,920 |
| 2019 | $5,300 | $469,500 | $66,580 | $402,920 |
| 2018 | $5,026 | $469,500 | $66,580 | $402,920 |
| 2017 | $649 | $61,820 | $61,820 | $0 |
Agents Affiliated with this Home
-
Adele Guarino-Peters

Seller's Agent in 2019
Adele Guarino-Peters
Alliance Realty, LLC
(502) 291-0770
2 in this area
7 Total Sales
-
Jimmy Welch Team

Buyer's Agent in 2019
Jimmy Welch Team
Keller Williams Louisville East
(502) 554-9533
18 in this area
619 Total Sales
-
Angela Hepner
A
Seller's Agent in 2017
Angela Hepner
Norton Commons Realty
(502) 592-1069
65 in this area
79 Total Sales
Map
Source: Metro Search (Greater Louisville Association of REALTORS®)
MLS Number: 1482730
APN: 4039N2540000
- 6405 Mistflower Cir
- 6408 Mistflower Cir
- 6139 Mistflower Cir
- 11726 Sweetflag Cir
- 11312 Passionflower Ct
- 11018 Monkshood Dr
- 6302 Mistflower Cir
- 11006 Monkshood Dr
- 10918 Monkshood Dr Unit 102
- 11000 Monkshood Dr
- 11220 River Beauty Loop
- 11222 River Beauty Loop
- 11308 Peppermint St
- 11305 River Beauty Loop
- 12101 River Beauty Loop Unit 201
- 6113 St Bernadette Ave
- 6111 Saint Bernadette Ave
- 11004 Meeting St
- 12084 River Beauty Loop Unit 101
- 6316 Passionflower Dr
