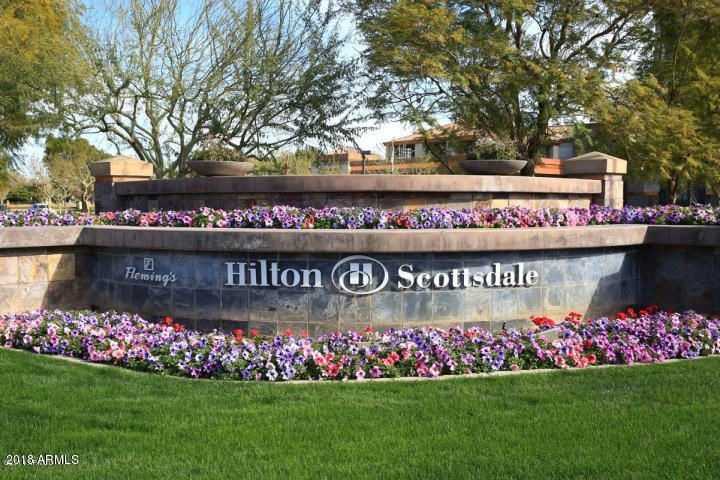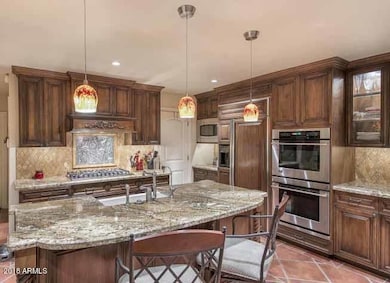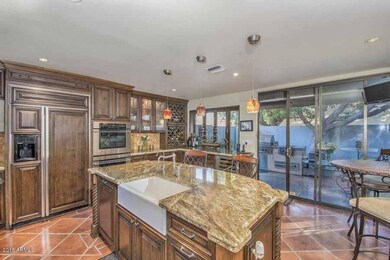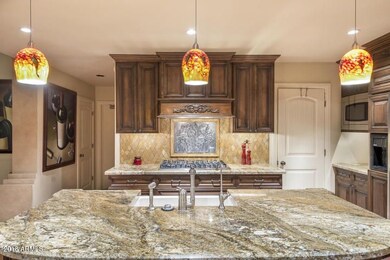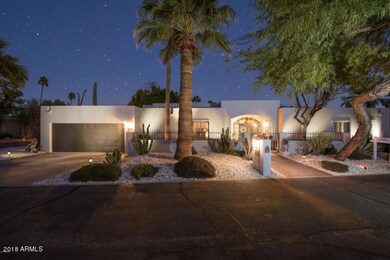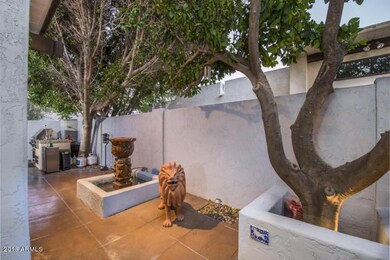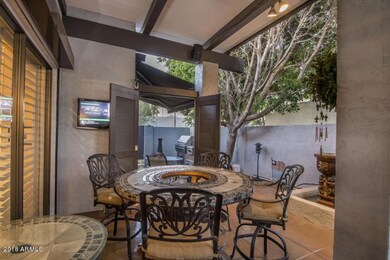
6333 N Scottsdale Rd Unit 20 Scottsdale, AZ 85250
Indian Bend NeighborhoodHighlights
- Fitness Center
- Transportation Service
- Gated Community
- Kiva Elementary School Rated A
- Above Ground Spa
- Vaulted Ceiling
About This Home
As of July 2020Want to live at a WORLD CLASS RESORT everyday?? You can own this private resort home in the Hilton Casitas, an exclusive enclave of 29 homes in a gated community on the grounds of the Scottsdale Hilton Resort & Villas. Get room service right to your home. Fabulous patio home with 3 en-suite bedrooms all with walk-in closets. Home has large outdoor dining & entertaining patio spaces w/Viking BBQ. Viking gas cooktop, etc. GREAT LOCK & LEAVE! Use the resort amenities: Fitness center, bus.center, pools & spa's + discounts on dining, massages & treatments just steps away. Move right into this sharp updated well cared for home like it is, or rehab into your modern paradise in UNBELIEVABLE location.(This is least expensive Casita on market at $650K Another just closed for $1,425,00!)
Last Agent to Sell the Property
RE/MAX Excalibur License #BR008321000 Listed on: 03/14/2018

Last Buyer's Agent
KJ Kilby
My Home Group Real Estate License #SA663966000
Property Details
Home Type
- Multi-Family
Est. Annual Taxes
- $1,681
Year Built
- Built in 1973
Lot Details
- 7,732 Sq Ft Lot
- Desert faces the front of the property
- Block Wall Fence
- Corner Lot
- Front and Back Yard Sprinklers
- Land Lease of $790 per month
HOA Fees
- $261 Monthly HOA Fees
Parking
- 2 Car Garage
- Garage Door Opener
Home Design
- Patio Home
- Property Attached
- Foam Roof
- Block Exterior
- Stucco
Interior Spaces
- 2,892 Sq Ft Home
- 1-Story Property
- Wet Bar
- Vaulted Ceiling
- Ceiling Fan
- Family Room with Fireplace
Kitchen
- Eat-In Kitchen
- Gas Cooktop
- <<builtInMicrowave>>
- Kitchen Island
- Granite Countertops
Bedrooms and Bathrooms
- 3 Bedrooms
- Primary Bathroom is a Full Bathroom
- 3 Bathrooms
- Dual Vanity Sinks in Primary Bathroom
- Bathtub With Separate Shower Stall
Outdoor Features
- Above Ground Spa
- Covered patio or porch
- Built-In Barbecue
Schools
- Kiva Elementary School
- Mohave Middle School
- Saguaro High School
Utilities
- Refrigerated Cooling System
- Heating Available
- Propane
- High Speed Internet
- Cable TV Available
Additional Features
- No Interior Steps
- Property is near a bus stop
Listing and Financial Details
- Tax Lot 20
- Assessor Parcel Number 174-15-021
Community Details
Overview
- Association fees include ground maintenance, street maintenance, trash
- Hilton Casitas Association, Phone Number (480) 600-7002
- Hilton Casitas Subdivision
Recreation
- Fitness Center
- Heated Community Pool
- Community Spa
Additional Features
- Transportation Service
- Gated Community
Similar Homes in Scottsdale, AZ
Home Values in the Area
Average Home Value in this Area
Property History
| Date | Event | Price | Change | Sq Ft Price |
|---|---|---|---|---|
| 07/15/2020 07/15/20 | Sold | $800,000 | -3.0% | $277 / Sq Ft |
| 06/04/2020 06/04/20 | Pending | -- | -- | -- |
| 05/18/2020 05/18/20 | Price Changed | $824,900 | -2.8% | $285 / Sq Ft |
| 05/04/2020 05/04/20 | Price Changed | $849,000 | -5.6% | $294 / Sq Ft |
| 04/22/2020 04/22/20 | Price Changed | $899,000 | -10.1% | $311 / Sq Ft |
| 04/21/2020 04/21/20 | Price Changed | $1,000,000 | +8.1% | $346 / Sq Ft |
| 02/15/2020 02/15/20 | Price Changed | $925,000 | -0.5% | $320 / Sq Ft |
| 01/15/2020 01/15/20 | For Sale | $930,000 | +48.2% | $322 / Sq Ft |
| 05/18/2018 05/18/18 | Sold | $627,500 | -3.5% | $217 / Sq Ft |
| 04/14/2018 04/14/18 | Pending | -- | -- | -- |
| 03/20/2018 03/20/18 | Price Changed | $650,000 | -7.1% | $225 / Sq Ft |
| 03/14/2018 03/14/18 | For Sale | $700,000 | -- | $242 / Sq Ft |
Tax History Compared to Growth
Agents Affiliated with this Home
-
Katrina Barrett

Seller's Agent in 2020
Katrina Barrett
Walt Danley Local Luxury Christie's International Real Estate
(520) 403-5270
60 in this area
448 Total Sales
-
Keith Gaertner

Seller's Agent in 2018
Keith Gaertner
RE/MAX
(602) 390-1523
4 in this area
17 Total Sales
-
K
Buyer's Agent in 2018
KJ Kilby
My Home Group
Map
Source: Arizona Regional Multiple Listing Service (ARMLS)
MLS Number: 5736718
- 7301 E Claremont St
- 7302 E Rose Ln
- 6166 N Scottsdale Rd Unit A1004
- 6166 N Scottsdale Rd Unit C3006
- 7319 E Rose Ln
- 6701 N Scottsdale Rd Unit 15
- 6701 N Scottsdale Rd Unit 24
- 6701 N Scottsdale Rd Unit 20
- 7344 E Rose Ln
- 6587 N Palmeraie Blvd Unit 1050
- 6587 N Palmeraie Blvd Unit 1051
- 6587 N Palmeraie Blvd Unit 3006
- 6587 N Palmeraie Blvd Unit 3010
- 6587 N Palmeraie Blvd Unit 2011
- 6587 N Palmeraie Blvd Unit 2010
- 6587 N Palmeraie Blvd Unit 2017
- 6587 N Palmeraie Blvd Unit 2022
- 6587 N Palmeraie Blvd Unit 3032
- 6587 N Palmeraie Blvd Unit 3031
- 6879 E Palma Vita Dr
