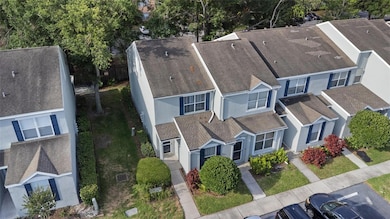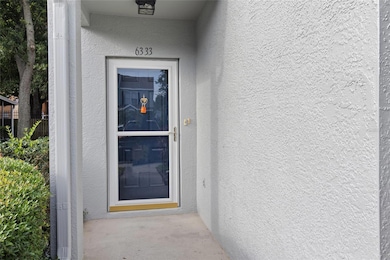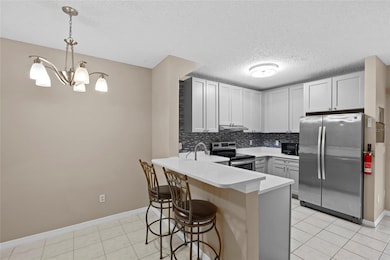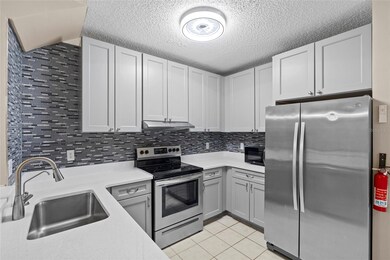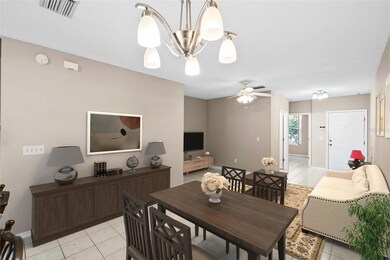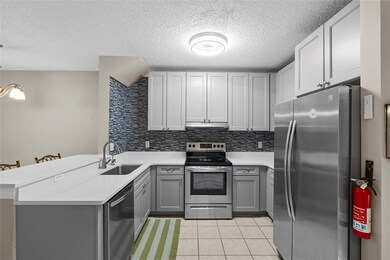6333 Osprey Lake Cir Riverview, FL 33578
Estimated payment $1,684/month
Highlights
- Gated Community
- Great Room
- Community Pool
- End Unit
- Mature Landscaping
- Enclosed Patio or Porch
About This Home
MOVE-IN READY! Step inside this beautifully maintained end-unit townhome in the sought-after gated community of Osprey Run, perfectly positioned in Riverview for a quick and easy commute to downtown Tampa and beyond! This spacious 3-bedroom, 3-bath home offers a bright, open layout that’s as functional as it is inviting. The first floor features durable, easy-to-maintain tile flooring throughout, a comfortable living and dining area, and a sunny eat-in kitchen with a beautifully updated design. Enjoy sleek gray cabinetry, quartz countertops, a stylish backsplash, and stainless steel appliances! Sliding glass doors open to your private patio—perfect for morning coffee or evening relaxation. You’ll also find a full bedroom and bath downstairs, ideal for guests or a home office, plus a large under-stair storage closet for added convenience. Upstairs, discover the spacious master suite along with a second bedroom suite, each offering its own private bath. The upper level features beautiful laminate wood flooring throughout, adding warmth and style with easy maintenance. The washer and dryer are also located upstairs and included for your convenience. Major updates include a full kitchen renovation (2022), Culligan water softener, reverse osmosis system, newly cleaned air ducts, and an HVAC system equipped with a UV light for improved air quality, all regularly serviced so you can move right in with peace of mind. The Osprey Run community is beautifully maintained and offers resort-style amenities, including a sparkling pool, playground, dog park, and open green spaces. Assigned parking and plenty of guest parking add extra convenience. The HOA has recently repainted all building exteriors, and with low monthly maintenance fees and no CDD, this home offers easy, affordable living at its finest.
Schedule your private showing today and come see why Osprey Run is one of Riverview’s hidden gems!
Listing Agent
MCBRIDE KELLY & ASSOCIATES Brokerage Phone: 813-254-0900 License #3376440 Listed on: 10/24/2025

Townhouse Details
Home Type
- Townhome
Est. Annual Taxes
- $1,228
Year Built
- Built in 2002
Lot Details
- 2,227 Sq Ft Lot
- End Unit
- Southeast Facing Home
- Mature Landscaping
HOA Fees
- $239 Monthly HOA Fees
Home Design
- Bi-Level Home
- Slab Foundation
- Shingle Roof
- Block Exterior
- Stucco
Interior Spaces
- 1,412 Sq Ft Home
- Ceiling Fan
- Blinds
- Sliding Doors
- Great Room
- Combination Dining and Living Room
- Security System Owned
Kitchen
- Eat-In Kitchen
- Range
- Dishwasher
- Solid Wood Cabinet
- Disposal
Flooring
- Laminate
- Ceramic Tile
Bedrooms and Bathrooms
- 3 Bedrooms
- 3 Full Bathrooms
- Bathtub with Shower
Laundry
- Laundry closet
- Dryer
- Washer
Parking
- Guest Parking
- Assigned Parking
Outdoor Features
- Enclosed Patio or Porch
Schools
- Symmes Elementary School
- Giunta Middle School
- Spoto High School
Utilities
- Central Air
- Heating Available
- Electric Water Heater
- Cable TV Available
Listing and Financial Details
- Visit Down Payment Resource Website
- Legal Lot and Block 1 / 11
- Assessor Parcel Number U-08-30-20-5O3-000011-00001.0
Community Details
Overview
- Association fees include pool, escrow reserves fund, maintenance structure, ground maintenance, pest control, security, trash
- Kamil Polkoski Association, Phone Number (727) 573-9300
- Visit Association Website
- Osprey Run Twnhms Subdivision
- On-Site Maintenance
- The community has rules related to deed restrictions
Recreation
- Community Playground
- Community Pool
Pet Policy
- Pets Allowed
Security
- Gated Community
Map
Home Values in the Area
Average Home Value in this Area
Tax History
| Year | Tax Paid | Tax Assessment Tax Assessment Total Assessment is a certain percentage of the fair market value that is determined by local assessors to be the total taxable value of land and additions on the property. | Land | Improvement |
|---|---|---|---|---|
| 2024 | $1,279 | $119,363 | -- | -- |
| 2023 | $1,222 | $115,886 | $0 | $0 |
| 2022 | $1,357 | $112,511 | $0 | $0 |
| 2021 | $1,329 | $109,234 | $0 | $0 |
| 2020 | $1,415 | $107,726 | $0 | $0 |
| 2019 | $1,384 | $105,304 | $0 | $0 |
| 2018 | $1,361 | $103,341 | $0 | $0 |
| 2017 | $1,829 | $81,433 | $0 | $0 |
| 2016 | $1,849 | $81,504 | $0 | $0 |
| 2015 | $1,750 | $74,883 | $0 | $0 |
| 2014 | $1,742 | $74,410 | $0 | $0 |
| 2013 | -- | $55,090 | $0 | $0 |
Property History
| Date | Event | Price | List to Sale | Price per Sq Ft | Prior Sale |
|---|---|---|---|---|---|
| 10/24/2025 10/24/25 | For Sale | $254,900 | 0.0% | $181 / Sq Ft | |
| 08/17/2018 08/17/18 | Off Market | $1,100 | -- | -- | |
| 02/08/2018 02/08/18 | Off Market | $135,900 | -- | -- | |
| 11/09/2017 11/09/17 | Sold | $135,900 | 0.0% | $96 / Sq Ft | View Prior Sale |
| 10/11/2017 10/11/17 | Pending | -- | -- | -- | |
| 10/08/2017 10/08/17 | For Sale | $135,900 | 0.0% | $96 / Sq Ft | |
| 08/04/2014 08/04/14 | Rented | $1,100 | 0.0% | -- | |
| 05/20/2014 05/20/14 | For Rent | $1,100 | 0.0% | -- | |
| 03/21/2014 03/21/14 | Rented | $1,100 | -8.3% | -- | |
| 02/19/2014 02/19/14 | Under Contract | -- | -- | -- | |
| 11/07/2013 11/07/13 | For Rent | $1,200 | -- | -- |
Purchase History
| Date | Type | Sale Price | Title Company |
|---|---|---|---|
| Warranty Deed | $135,900 | Fidelity Natl Title Of Flori | |
| Quit Claim Deed | $58,900 | Attorney | |
| Warranty Deed | $102,300 | -- |
Mortgage History
| Date | Status | Loan Amount | Loan Type |
|---|---|---|---|
| Open | $135,900 | VA | |
| Previous Owner | $119,725 | New Conventional | |
| Previous Owner | $100,719 | FHA |
Source: Stellar MLS
MLS Number: TB8441338
APN: U-08-30-20-5O3-000011-00001.0
- 6343 Osprey Lake Cir
- 10423 Heron Lake Dr
- 6143 Osprey Lake Cir
- 6549 Osprey Lake Cir
- 6562 Osprey Lake Cir
- 6348 Us Highway 301 S
- 6528 U S 301
- 6023 Osprey Lake Cir
- 6619 Summer Cove Dr
- 6622 Summer Cove Dr
- 6227 Krycul Ave
- 10913 Fenway Glen Ct
- 6426 Brandon Cir
- 10906 Carnelian Ln
- 6213 Venezia Place
- 10431 Alcon Blue Dr
- 10513 Alcon Blue Dr
- 6801 Summer Cove Dr
- 10521 Alcon Blue Dr
- 6210 Gondola Dr
- 6248 Osprey Lake Cir
- 6512 Osprey Lake Cir
- 10423 Heron Lake Dr
- 10305 Zachary Cir
- 6536 Osprey Lake Cir
- 6548 Osprey Lake Cir
- 6124 Osprey Lake Cir
- 6559 Osprey Lake Cir
- 6021 Osprey Lake Cir
- 10650 Mystic Seafloor Dr
- 5701 Summerall Vista Cir
- 6208 Cannoli Place
- 10916 Carnelian Ln
- 11003 Kenbrook Dr
- 6612 Northhaven Ct
- 5959 Bandera Spring Cir
- 10923 Brucehaven Dr
- 6218 Calamari Place
- 6218 Watermark Dr
- 10812 Kensington Park Ave

