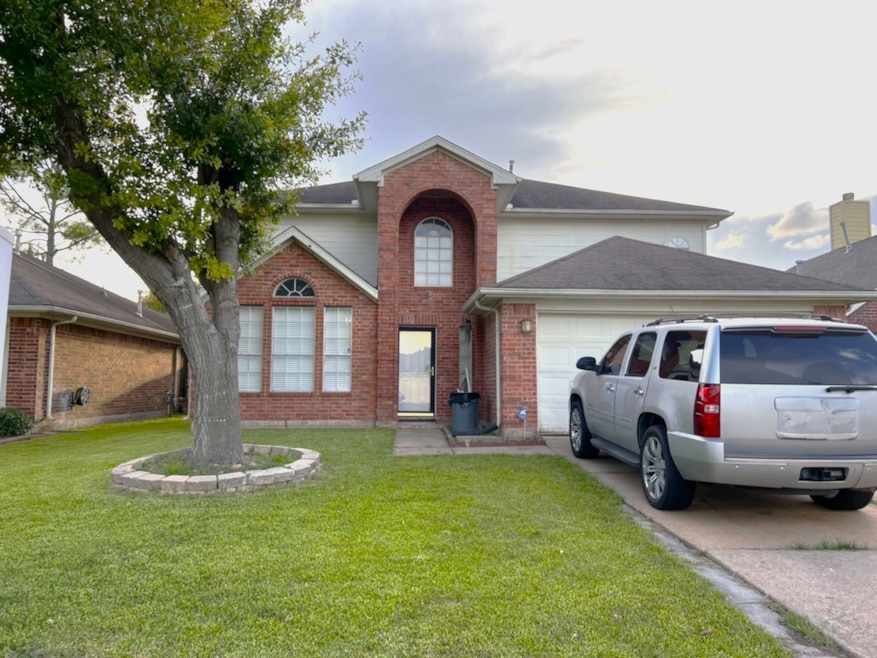6334 Cape Forward Dr Houston, TX 77083
Alief NeighborhoodHighlights
- Traditional Architecture
- Granite Countertops
- Community Pool
- High Ceiling
- Game Room
- Family Room Off Kitchen
About This Home
Now leasing at **6334 Cape Forward, Houston, TX** for **\$2,475/month**! This spacious 2-story home offers 5 bedrooms, 3.5 baths, and an attached garage, perfect for families needing room to grow. Inside, you’ll find hardwood and tile flooring, a formal living room, and a bright kitchen with abundant cabinetry. The primary suite and secondary bedrooms feature generous sizes and walk-in closets, while the inside laundry room adds everyday convenience. The home has a fresh interior with recent paint, a private yard for outdoor enjoyment, and is ideally located near the Westpark Tollway and Highway 6 with easy access to shopping, grocery stores, and dining. Move-in ready, this well-maintained property blends comfort, functionality, and style—don’t miss the opportunity to lease this wonderful home!
Home Details
Home Type
- Single Family
Est. Annual Taxes
- $5,310
Year Built
- Built in 1992
Lot Details
- 5,250 Sq Ft Lot
- East Facing Home
- Back Yard Fenced
Parking
- 2 Car Attached Garage
- Driveway
Home Design
- Traditional Architecture
Interior Spaces
- 3,038 Sq Ft Home
- 2-Story Property
- High Ceiling
- Ceiling Fan
- Wood Burning Fireplace
- Family Room Off Kitchen
- Combination Dining and Living Room
- Game Room
- Utility Room
Kitchen
- Breakfast Bar
- Oven
- Gas Cooktop
- Dishwasher
- Granite Countertops
- Disposal
Flooring
- Laminate
- Tile
Bedrooms and Bathrooms
- 5 Bedrooms
- Double Vanity
- Bathtub with Shower
- Separate Shower
Laundry
- Laundry Room
- Washer and Gas Dryer Hookup
Eco-Friendly Details
- Energy-Efficient Lighting
Schools
- Mahanay Elementary School
- O'donnell Middle School
- Aisd Draw High School
Utilities
- Central Heating and Cooling System
- Heating System Uses Gas
- No Utilities
- Cable TV Available
Listing and Financial Details
- Property Available on 8/15/25
- Long Term Lease
Community Details
Overview
- Pheasant Run Sec 02 R/P Subdivision
Recreation
- Community Pool
Pet Policy
- No Pets Allowed
- Pet Deposit Required
Map
Source: Houston Association of REALTORS®
MLS Number: 26093814
APN: 1144940080009
- 6310 Manx St
- 13534 Clarewood Dr
- 13347 High Star Dr
- 13522 Carruth Ln
- 13306 Rain Lily Ln
- 6702 Metro Blvd Unit 3
- 6702 Metro Blvd Unit 52
- 13246 Rain Lily Ln
- 13919 Alief Clodine Rd
- 13702 Matthias Trail
- 13707 Matthias Trail
- 3806 Luton Park Dr
- 13410 Bradbridge Ln
- 3707 Kingston Vale Dr
- 3715 Golders Green Dr
- 0 Alief Clodine Rd Unit 13591972
- 3714 Parkridge Glen Dr
- 13527 Avonshire Dr
- 6855 Caddo Lake Ln
- 6823 Wellwood Ct
- 13623 Eldridge Springs Way
- 6319 Pouter Dr
- 13507 Chipman Glen Dr
- 6702 Metro Blvd Unit 1
- 13238 Rain Lily Ln
- 4040 Synott Rd
- 6550 Garden Trail Ct
- 7010 Cape Forward Dr
- 6310 S Briar Bayou Dr Unit 6310
- 6911 Pouter Dr
- 3939 Synott Rd
- 7125 Eldridge Pkwy
- 13214 Ensley Wood Dr
- 6573 S Briar Bayou Dr
- 14100 Rio Bonito Rd
- 13037 Clarewood Dr
- 13723 Audra Ln
- 7006 Biton Dr
- 6387 S Briar Bayou Dr
- 12903 Brant Rock Dr







