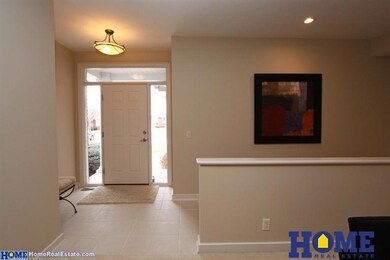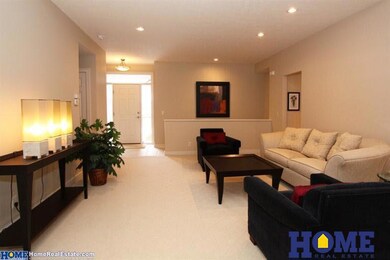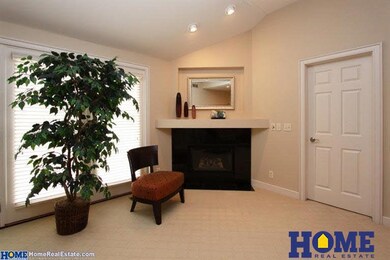
6334 S 35th Ct Lincoln, NE 68516
Highlights
- Ranch Style House
- 1 Fireplace
- 2 Car Attached Garage
- Cavett Elementary School Rated A-
- Cul-De-Sac
- Forced Air Heating and Cooling System
About This Home
As of June 2025Lovely Cape Charles Square townhome, 3 bedrooms, 3 bath, 2 car garage ranch on a private cul-de-sac. Light airy decor, open floor plan with large Master suite & nice sized master bath with walk-in closet. Beautiful open living area with large windows, high ceilings and cozy fireplace. 1st floor laundry. Definitely will not last!!
Property Details
Home Type
- Condominium
Est. Annual Taxes
- $4,241
Year Built
- Built in 2001
Lot Details
- Cul-De-Sac
HOA Fees
- $150 Monthly HOA Fees
Parking
- 2 Car Attached Garage
- Garage Door Opener
Home Design
- Ranch Style House
- Composition Roof
- Concrete Perimeter Foundation
Interior Spaces
- 1 Fireplace
- Basement
Bedrooms and Bathrooms
- 3 Bedrooms
- 2 Full Bathrooms
Schools
- Humann Elementary School
- Pound Middle School
- Lincoln Southeast High School
Utilities
- Forced Air Heating and Cooling System
- Heating System Uses Gas
Community Details
- Cape Charles Square HOA
Listing and Financial Details
- Assessor Parcel Number 1618440028000
Ownership History
Purchase Details
Home Financials for this Owner
Home Financials are based on the most recent Mortgage that was taken out on this home.Purchase Details
Home Financials for this Owner
Home Financials are based on the most recent Mortgage that was taken out on this home.Purchase Details
Similar Homes in Lincoln, NE
Home Values in the Area
Average Home Value in this Area
Purchase History
| Date | Type | Sale Price | Title Company |
|---|---|---|---|
| Personal Reps Deed | $400,000 | Charter Title & Escrow | |
| Warranty Deed | $260,000 | Nebraska Land Title & Abstra | |
| Corporate Deed | $164,000 | -- |
Property History
| Date | Event | Price | Change | Sq Ft Price |
|---|---|---|---|---|
| 06/13/2025 06/13/25 | Sold | $400,000 | -2.2% | $160 / Sq Ft |
| 05/19/2025 05/19/25 | Pending | -- | -- | -- |
| 05/15/2025 05/15/25 | Price Changed | $409,000 | -2.4% | $164 / Sq Ft |
| 04/11/2025 04/11/25 | For Sale | $419,000 | +61.2% | $168 / Sq Ft |
| 04/15/2015 04/15/15 | Sold | $259,900 | 0.0% | $104 / Sq Ft |
| 03/03/2015 03/03/15 | Pending | -- | -- | -- |
| 03/01/2015 03/01/15 | For Sale | $259,900 | -- | $104 / Sq Ft |
Tax History Compared to Growth
Tax History
| Year | Tax Paid | Tax Assessment Tax Assessment Total Assessment is a certain percentage of the fair market value that is determined by local assessors to be the total taxable value of land and additions on the property. | Land | Improvement |
|---|---|---|---|---|
| 2024 | $4,629 | $334,900 | $55,000 | $279,900 |
| 2023 | $5,110 | $334,900 | $55,000 | $279,900 |
| 2022 | $5,859 | $294,000 | $45,000 | $249,000 |
| 2021 | $5,092 | $294,000 | $45,000 | $249,000 |
| 2020 | $5,109 | $267,400 | $45,000 | $222,400 |
| 2019 | $5,110 | $267,400 | $45,000 | $222,400 |
| 2018 | $5,058 | $263,500 | $40,000 | $223,500 |
| 2017 | $5,104 | $263,500 | $40,000 | $223,500 |
| 2016 | $4,646 | $238,600 | $40,000 | $198,600 |
| 2015 | $4,614 | $238,600 | $40,000 | $198,600 |
| 2014 | -- | $218,100 | $40,000 | $178,100 |
| 2013 | -- | $218,100 | $40,000 | $178,100 |
Agents Affiliated with this Home
-
Mark Faatz

Seller's Agent in 2025
Mark Faatz
Nebraska Realty
(402) 575-1914
263 Total Sales
-
N
Buyer's Agent in 2025
Non Member
Non Member office
-
Mary Stull
M
Seller's Agent in 2015
Mary Stull
HOME Real Estate
(402) 770-0000
129 Total Sales
-
Stacy Hartgerink

Buyer's Agent in 2015
Stacy Hartgerink
HOME Real Estate
(402) 450-9800
155 Total Sales
Map
Source: Great Plains Regional MLS
MLS Number: L10120096
APN: 16-18-440-028-000
- 3240 Browning St
- 6756 Blue Ridge Ln
- 4219 Browning St
- 6711 S 42nd St
- 3021 Pecos Rd
- 4235 Browning St
- 4306 Browning St
- 3009 Orwell St
- 3119 Shelley St
- 3600 Briarwood Ave
- 6207 Benjamin Place
- 6701 Crooked Creek Dr
- 6332 Benjamin Place
- 4444 Browning Place
- 6205 S 46th St
- 2801 Coronado Dr
- 4319 Abbott Rd
- 3101 Briarwood Ave
- 5609 Stonecliffe Ct
- 2940 Drawbridge Ct






