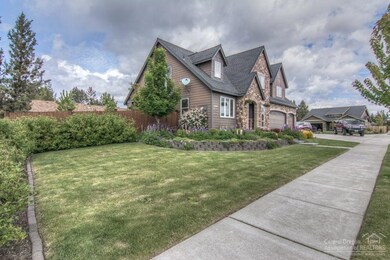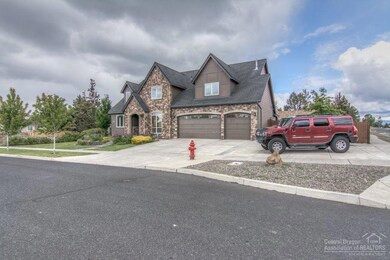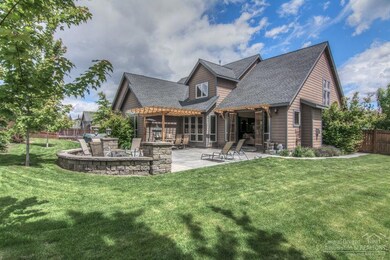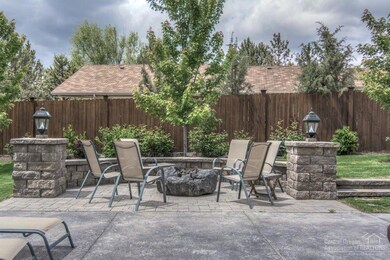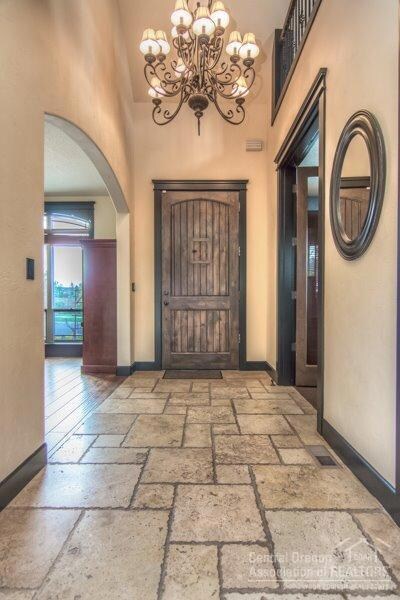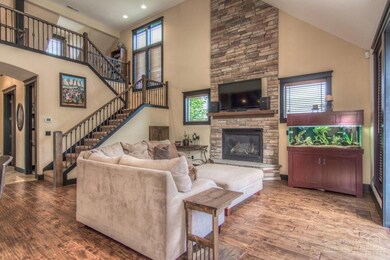
63341 Stonewood Dr Bend, OR 97701
Boyd Acres NeighborhoodHighlights
- Spa
- Fireplace in Primary Bedroom
- Northwest Architecture
- Two Primary Bedrooms
- Deck
- Territorial View
About This Home
As of July 2025Bring your green thumb to this beautiful home on a gorgeous landscaped .28 acre corner lot. Great room w/gas fireplace and pecan handscraped hardwood floors. Well designed kitchen includes 60 refrigerator/freezer, double ovens, slab granite countertops, eating bar and butlers pantry. Main level master with gas fireplace, tub, tiled shower, radiant floor heat, walk-in closet. Jr master suite, 2 additional bedrooms up, bonus room, storage galore! RV parking, 3 car garage, paver patio, gas firepit, & pergola.
Last Agent to Sell the Property
RE/MAX Key Properties Brokerage Phone: 541-408-3543 License #200409088 Listed on: 05/27/2016

Co-Listed By
Stellar Realty Northwest Brokerage Phone: 541-408-3543 License #921200047
Last Buyer's Agent
Barb Hartnett
John L Scott Bend License #200603445
Home Details
Home Type
- Single Family
Est. Annual Taxes
- $4,384
Year Built
- Built in 2007
Lot Details
- 0.28 Acre Lot
- Fenced
- Drip System Landscaping
- Corner Lot
- Property is zoned RS, RS
HOA Fees
- $17 Monthly HOA Fees
Parking
- 3 Car Attached Garage
- Garage Door Opener
- Driveway
Home Design
- Northwest Architecture
- Stem Wall Foundation
- Frame Construction
- Composition Roof
Interior Spaces
- 3,113 Sq Ft Home
- 2-Story Property
- Ceiling Fan
- Gas Fireplace
- Double Pane Windows
- Vinyl Clad Windows
- Great Room with Fireplace
- Living Room
- Dining Room
- Home Office
- Bonus Room
- Territorial Views
- Laundry Room
Kitchen
- Eat-In Kitchen
- Breakfast Bar
- Oven
- Range
- Microwave
- Dishwasher
- Kitchen Island
- Solid Surface Countertops
- Disposal
Flooring
- Wood
- Carpet
- Stone
- Vinyl
Bedrooms and Bathrooms
- 4 Bedrooms
- Primary Bedroom on Main
- Fireplace in Primary Bedroom
- Double Master Bedroom
- Walk-In Closet
- Double Vanity
- Hydromassage or Jetted Bathtub
- Bathtub with Shower
- Bathtub Includes Tile Surround
Eco-Friendly Details
- Sprinklers on Timer
Outdoor Features
- Spa
- Deck
- Patio
Schools
- Lava Ridge Elementary School
- Sky View Middle School
- Mountain View Sr High School
Utilities
- Forced Air Zoned Heating and Cooling System
- Private Water Source
- Hot Water Circulator
- Water Heater
Community Details
- Built by Wild River Homes
- Quail Crossing Subdivision
Listing and Financial Details
- Exclusions: gun safe in garage; fridge in garage; freezer in garage
- Tax Lot 38
- Assessor Parcel Number 251965
Ownership History
Purchase Details
Home Financials for this Owner
Home Financials are based on the most recent Mortgage that was taken out on this home.Purchase Details
Home Financials for this Owner
Home Financials are based on the most recent Mortgage that was taken out on this home.Purchase Details
Purchase Details
Home Financials for this Owner
Home Financials are based on the most recent Mortgage that was taken out on this home.Purchase Details
Home Financials for this Owner
Home Financials are based on the most recent Mortgage that was taken out on this home.Purchase Details
Home Financials for this Owner
Home Financials are based on the most recent Mortgage that was taken out on this home.Purchase Details
Purchase Details
Home Financials for this Owner
Home Financials are based on the most recent Mortgage that was taken out on this home.Similar Homes in Bend, OR
Home Values in the Area
Average Home Value in this Area
Purchase History
| Date | Type | Sale Price | Title Company |
|---|---|---|---|
| Warranty Deed | $1,125,000 | First American Title | |
| Warranty Deed | $1,032,000 | First American Title | |
| Warranty Deed | -- | None Listed On Document | |
| Warranty Deed | $599,900 | Western Title & Escrow | |
| Warranty Deed | $360,000 | Amerititle | |
| Sheriffs Deed | -- | None Available | |
| Sheriffs Deed | -- | None Available | |
| Bargain Sale Deed | -- | Accommodation | |
| Warranty Deed | $219,900 | Western Title & Escrow Co |
Mortgage History
| Date | Status | Loan Amount | Loan Type |
|---|---|---|---|
| Open | $1,068,750 | New Conventional | |
| Previous Owner | $800,000 | New Conventional | |
| Previous Owner | $369,500 | New Conventional | |
| Previous Owner | $288,000 | New Conventional | |
| Previous Owner | $510,000 | Construction |
Property History
| Date | Event | Price | Change | Sq Ft Price |
|---|---|---|---|---|
| 07/08/2025 07/08/25 | Sold | $1,125,000 | -2.1% | $361 / Sq Ft |
| 06/04/2025 06/04/25 | Pending | -- | -- | -- |
| 05/28/2025 05/28/25 | For Sale | $1,149,000 | +11.3% | $369 / Sq Ft |
| 03/24/2022 03/24/22 | Sold | $1,032,000 | +8.6% | $332 / Sq Ft |
| 01/31/2022 01/31/22 | Pending | -- | -- | -- |
| 01/27/2022 01/27/22 | For Sale | $949,900 | +58.3% | $305 / Sq Ft |
| 07/07/2016 07/07/16 | Sold | $599,900 | -4.0% | $193 / Sq Ft |
| 06/13/2016 06/13/16 | Pending | -- | -- | -- |
| 05/26/2016 05/26/16 | For Sale | $624,900 | -- | $201 / Sq Ft |
Tax History Compared to Growth
Tax History
| Year | Tax Paid | Tax Assessment Tax Assessment Total Assessment is a certain percentage of the fair market value that is determined by local assessors to be the total taxable value of land and additions on the property. | Land | Improvement |
|---|---|---|---|---|
| 2024 | $6,274 | $374,720 | -- | -- |
| 2023 | $5,816 | $363,810 | $0 | $0 |
| 2022 | $5,426 | $342,940 | $0 | $0 |
| 2021 | $5,435 | $332,960 | $0 | $0 |
| 2020 | $5,156 | $332,960 | $0 | $0 |
| 2019 | $5,013 | $323,270 | $0 | $0 |
| 2018 | $4,871 | $313,860 | $0 | $0 |
| 2017 | $4,728 | $304,720 | $0 | $0 |
| 2016 | $4,509 | $295,850 | $0 | $0 |
| 2015 | $4,384 | $287,240 | $0 | $0 |
| 2014 | $4,255 | $278,880 | $0 | $0 |
Agents Affiliated with this Home
-
K
Seller's Agent in 2025
Korren Bower
Cascade Hasson SIR
(541) 383-7600
3 in this area
126 Total Sales
-

Buyer's Agent in 2025
Sudie Myers
Coldwell Banker Bain
(207) 860-8585
1 in this area
35 Total Sales
-
P
Seller's Agent in 2022
Peter Hatton
Stellar Realty Northwest
(541) 280-7631
5 in this area
84 Total Sales
-
T
Seller Co-Listing Agent in 2022
Tana Hatton
Stellar Realty Northwest
(541) 633-7590
6 in this area
78 Total Sales
-
J
Buyer's Agent in 2022
Jason Curran
Harcourts The Garner Group Real Estate
(541) 639-6075
5 in this area
66 Total Sales
-

Seller's Agent in 2016
Angela Mombert
RE/MAX
(541) 408-3543
57 in this area
205 Total Sales
Map
Source: Oregon Datashare
MLS Number: 201605233
APN: 251965
- 63344 Stonewood Dr
- 20884 Rorick Dr
- 20881 Top Knot Ln
- 20815 Alpine Ridge Place
- 20812 Liberty Ln
- 20768 NE Horizon Ridge Place
- 63362 Tristar Dr
- 63387 Freedom Place
- 20781 Amber Way
- 63443 Ranch Village Dr
- 63225 Eastview Dr
- 63366 Brody Ln
- 20812 Comet Ln
- 63169 Watercress Way
- 63318 NE Carly Ln
- 63333 Brody Ln
- 20960 Royal Oak Cir
- 63312 NE Carly Ln
- 20735 Nicolette Dr
- 63270 Carly Ln

