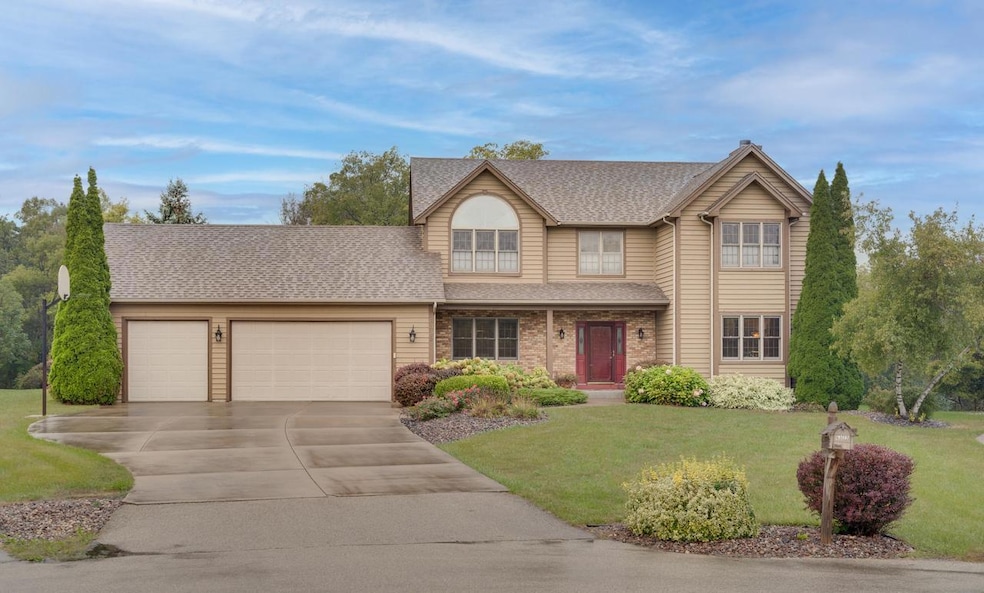
6335 10th Place Kenosha, WI 53144
Highlights
- 3.5 Car Attached Garage
- Forced Air Heating and Cooling System
- Wood Siding
About This Home
As of December 2024Beautifully maintained home nestled on a generous 1.1-acre lot in desirable Hawthorn Creek Subdivision. This spacious residence has 4 bedrooms & 3.5 baths, offering ample room for both relaxation & entertainment. Step inside to discover elegant hardwood floors that extend throughout the main living areas. The heart of the home boasts a cozy natural fireplace, perfect for those chilly Wisconsin evenings. The kitchen is a chef's delight, complete with stunning granite countertops that complement the modern design. The finished walk-out basement adds significant living space & convenience. Enjoy outdoor living on the expansive wood deck, ideal for gatherings or simply unwinding while taking in the serene surroundings. This property combines comfort with style & is ready to welcome new owners
Last Agent to Sell the Property
RE/MAX ELITE Brokerage Email: office@maxelite.com License #58751-94 Listed on: 09/13/2024

Home Details
Home Type
- Single Family
Est. Annual Taxes
- $6,123
Year Built
- Built in 1999
Lot Details
- 1.07 Acre Lot
Parking
- 3.5 Car Attached Garage
Home Design
- Wood Siding
Interior Spaces
- 3,320 Sq Ft Home
- 2-Story Property
- Partially Finished Basement
- Basement Fills Entire Space Under The House
Kitchen
- Oven
- Range
- Microwave
- Dishwasher
Bedrooms and Bathrooms
- 4 Bedrooms
- Primary Bedroom Upstairs
Laundry
- Dryer
- Washer
Schools
- Somers Elementary School
- Bullen Middle School
- Bradford High School
Utilities
- Forced Air Heating and Cooling System
- Heating System Uses Natural Gas
- Well Required
Community Details
- Hawthorn Creek Subdivision
Listing and Financial Details
- Exclusions: sellers personal property
- Seller Concessions Offered
Ownership History
Purchase Details
Home Financials for this Owner
Home Financials are based on the most recent Mortgage that was taken out on this home.Purchase Details
Similar Homes in Kenosha, WI
Home Values in the Area
Average Home Value in this Area
Purchase History
| Date | Type | Sale Price | Title Company |
|---|---|---|---|
| Deed | $590,000 | Southshore Title, Llc | |
| Quit Claim Deed | -- | None Available |
Mortgage History
| Date | Status | Loan Amount | Loan Type |
|---|---|---|---|
| Previous Owner | $223,000 | New Conventional |
Property History
| Date | Event | Price | Change | Sq Ft Price |
|---|---|---|---|---|
| 12/09/2024 12/09/24 | Sold | $590,000 | -1.7% | $178 / Sq Ft |
| 10/15/2024 10/15/24 | Price Changed | $599,900 | -7.7% | $181 / Sq Ft |
| 09/13/2024 09/13/24 | For Sale | $649,900 | -- | $196 / Sq Ft |
Tax History Compared to Growth
Tax History
| Year | Tax Paid | Tax Assessment Tax Assessment Total Assessment is a certain percentage of the fair market value that is determined by local assessors to be the total taxable value of land and additions on the property. | Land | Improvement |
|---|---|---|---|---|
| 2024 | $6,542 | $569,500 | $103,500 | $466,000 |
| 2023 | $6,167 | $392,500 | $92,000 | $300,500 |
| 2022 | $6,374 | $392,500 | $92,000 | $300,500 |
| 2021 | $7,216 | $392,500 | $92,000 | $300,500 |
| 2020 | $7,216 | $392,500 | $92,000 | $300,500 |
| 2019 | $7,410 | $339,600 | $81,600 | $258,000 |
| 2018 | $8,168 | $339,600 | $81,600 | $258,000 |
| 2017 | $7,282 | $339,600 | $81,600 | $258,000 |
| 2016 | $7,787 | $339,600 | $81,600 | $258,000 |
| 2015 | $6,920 | $339,600 | $81,600 | $258,000 |
| 2014 | $8,137 | $339,600 | $81,600 | $258,000 |
Agents Affiliated with this Home
-
Daniel Turner

Seller's Agent in 2024
Daniel Turner
RE/MAX
(262) 945-0820
6 in this area
91 Total Sales
-
Susy Grigolo-Piehl
S
Buyer's Agent in 2024
Susy Grigolo-Piehl
Bear Realty , Inc. Ken
(262) 945-9934
3 in this area
32 Total Sales
Map
Source: Metro MLS
MLS Number: 1891930
APN: 82-4-222-104-0388
- 1145 65th Ave
- 6309 12th St
- 1317 Green Bay Rd
- 1284 Village Centre Dr Unit 5
- Lt0 12th St
- Lt0 62nd Ave
- 8207 12th St
- Lt1 18th St
- 8700 12th Place
- 1595 43rd Ave
- 4701 4th St
- Lt1 Old Green Bay Rd
- 4402 19th St
- Lt0 1st St
- 4414 20th St
- 1707 38th Ct
- 1349 93rd Ave
- 8404 County Line Rd
- 5055 Linden Rd
- 3446 16th Place
