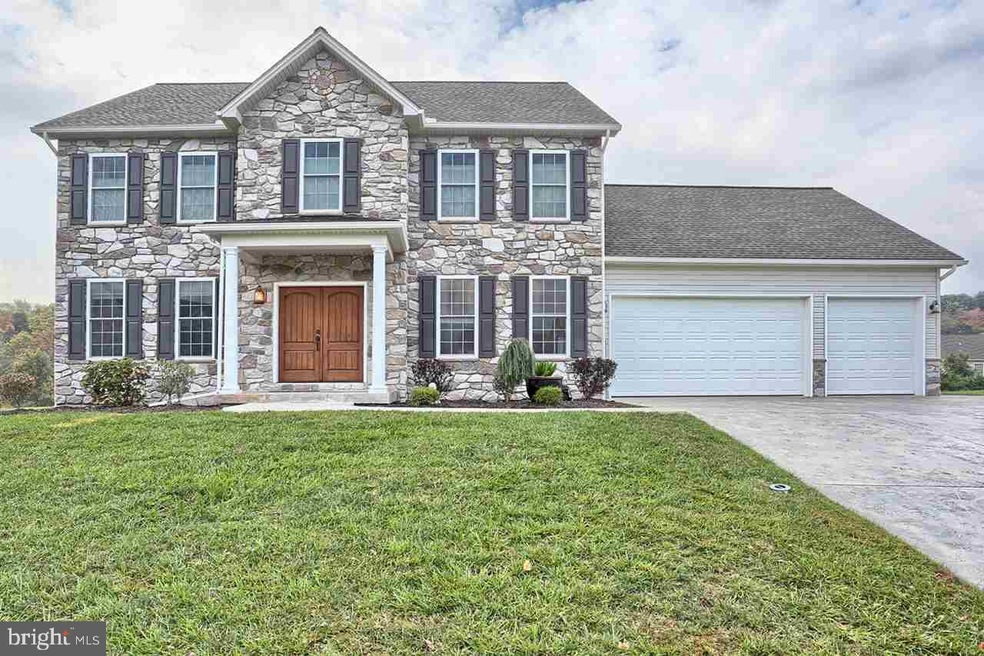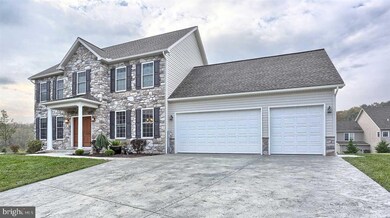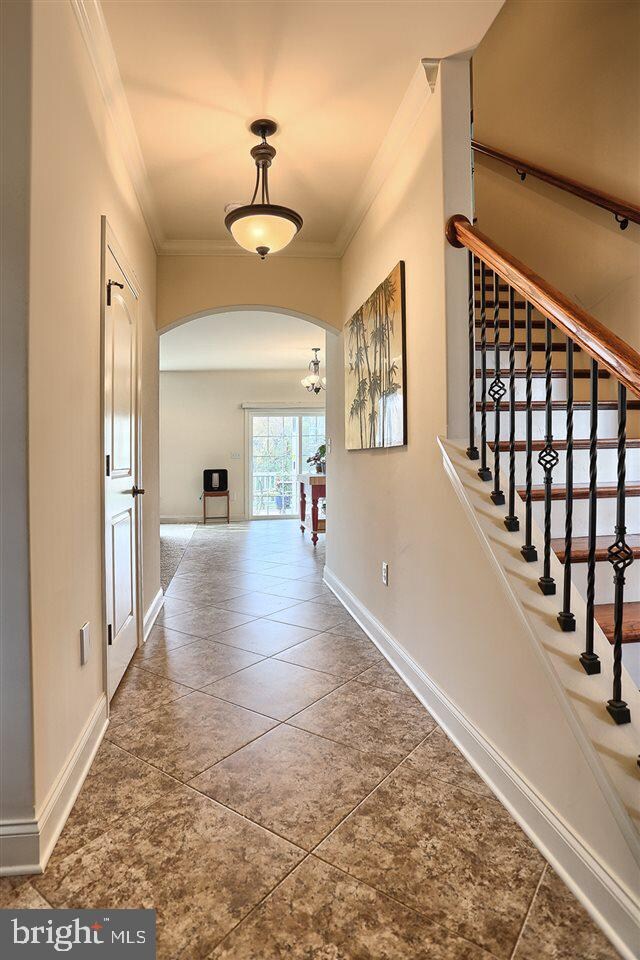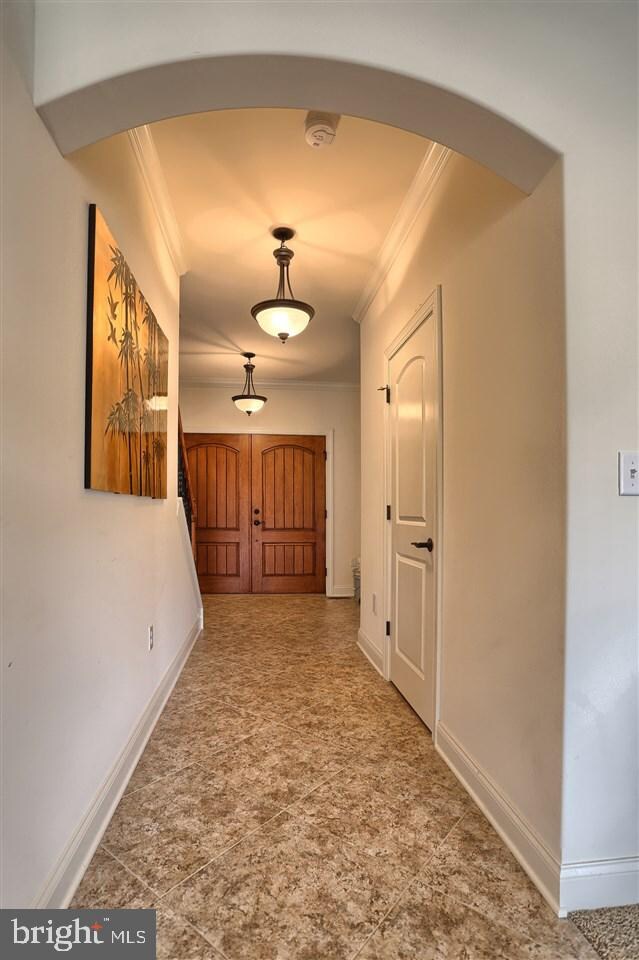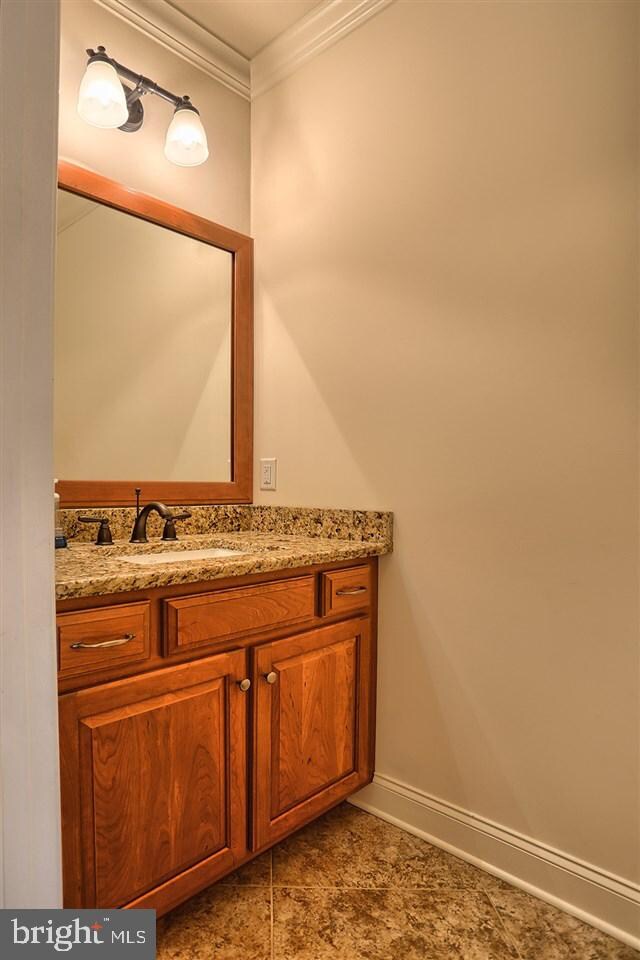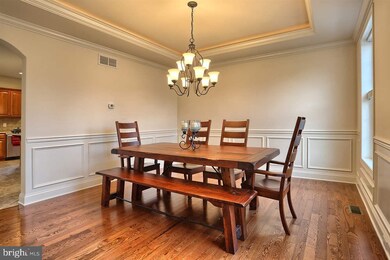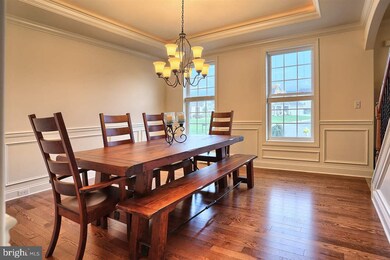
6335 Broad Wing Ct Mechanicsburg, PA 17050
Hampden Neighborhood
4
Beds
2.5
Baths
2,890
Sq Ft
0.3
Acres
Highlights
- Traditional Architecture
- Whirlpool Bathtub
- Mud Room
- Shaull Elementary School Rated A
- 1 Fireplace
- Den
About This Home
As of August 2021Quiet cul-de-sac setting for this Tiday built Hampden Township 2-story. Nearly new. Large spacious rooms, chef's dream kitchen with island, granite and SS appliances. 4th BR could be bonus room. Kitchen open to FR leading to covered deck for outdoor entertaining. Tray ceilings in DR and MBR. Beautiful master suite. 3 car garage leading to mudroom with cubbies for storage. New stamped concrete driveway and walkway.
Home Details
Home Type
- Single Family
Est. Annual Taxes
- $5,048
Year Built
- Built in 2013
HOA Fees
- $13 Monthly HOA Fees
Parking
- 3 Car Attached Garage
- Garage Door Opener
- Driveway
- Off-Street Parking
Home Design
- Traditional Architecture
- Poured Concrete
- Composition Roof
- Stone Siding
- Vinyl Siding
- Passive Radon Mitigation
- Stick Built Home
Interior Spaces
- 2,890 Sq Ft Home
- Property has 2 Levels
- Central Vacuum
- Ceiling Fan
- 1 Fireplace
- Mud Room
- Family Room
- Formal Dining Room
- Den
- Fire and Smoke Detector
- Laundry Room
Kitchen
- Country Kitchen
- Gas Oven or Range
- Microwave
- Dishwasher
- Disposal
Bedrooms and Bathrooms
- 4 Bedrooms
- En-Suite Primary Bedroom
- 2.5 Bathrooms
- Whirlpool Bathtub
Unfinished Basement
- Basement Fills Entire Space Under The House
- Interior Basement Entry
Utilities
- Forced Air Heating and Cooling System
- 200+ Amp Service
- Tankless Water Heater
- Water Conditioner is Owned
- Cable TV Available
Additional Features
- Patio
- 0.3 Acre Lot
Listing and Financial Details
- Assessor Parcel Number 10140844098
Ownership History
Date
Name
Owned For
Owner Type
Purchase Details
Listed on
Jul 9, 2021
Closed on
Jul 27, 2021
Sold by
Ford Kimberly S
Bought by
Lawlor Daniel Brien and Lawlor Kathryn Ann
Seller's Agent
Garrett Rothman
RSR, REALTORS, LLC
Buyer's Agent
William Keller
Coldwell Banker Realty
List Price
$499,900
Sold Price
$525,000
Premium/Discount to List
$25,100
5.02%
Total Days on Market
144
Current Estimated Value
Home Financials for this Owner
Home Financials are based on the most recent Mortgage that was taken out on this home.
Estimated Appreciation
$152,237
Avg. Annual Appreciation
7.41%
Original Mortgage
$250,000
Outstanding Balance
$230,073
Interest Rate
3%
Mortgage Type
New Conventional
Estimated Equity
$459,384
Purchase Details
Listed on
Oct 9, 2015
Closed on
Apr 19, 2016
Sold by
American International Relocation Soluti
Bought by
Ford Kimberly S
Seller's Agent
Eric Hoffer
Coldwell Banker Realty
Buyer's Agent
Eric Hoffer
Coldwell Banker Realty
List Price
$469,900
Sold Price
$437,500
Premium/Discount to List
-$32,400
-6.9%
Home Financials for this Owner
Home Financials are based on the most recent Mortgage that was taken out on this home.
Avg. Annual Appreciation
3.52%
Original Mortgage
$415,625
Interest Rate
3.71%
Mortgage Type
New Conventional
Purchase Details
Closed on
Oct 10, 2015
Sold by
Ngo Loan T and Jones Dana K
Bought by
American International Relocation Soluti
Purchase Details
Closed on
Nov 19, 2013
Sold by
Fred A Tiday Builders Inc
Bought by
Jones Dana K and Ngo Loan T
Home Financials for this Owner
Home Financials are based on the most recent Mortgage that was taken out on this home.
Original Mortgage
$359,750
Interest Rate
4.29%
Mortgage Type
New Conventional
Purchase Details
Closed on
Jul 31, 2012
Sold by
Insite Development Llc
Bought by
Fred A Tiday Builder Inc
Home Financials for this Owner
Home Financials are based on the most recent Mortgage that was taken out on this home.
Original Mortgage
$90,000
Interest Rate
3.7%
Mortgage Type
New Conventional
Map
Create a Home Valuation Report for This Property
The Home Valuation Report is an in-depth analysis detailing your home's value as well as a comparison with similar homes in the area
Similar Homes in Mechanicsburg, PA
Home Values in the Area
Average Home Value in this Area
Purchase History
| Date | Type | Sale Price | Title Company |
|---|---|---|---|
| Deed | $525,000 | None Available | |
| Special Warranty Deed | $437,500 | None Available | |
| Special Warranty Deed | $437,500 | Attorney | |
| Warranty Deed | $449,700 | -- | |
| Warranty Deed | $90,000 | -- |
Source: Public Records
Mortgage History
| Date | Status | Loan Amount | Loan Type |
|---|---|---|---|
| Open | $250,000 | New Conventional | |
| Previous Owner | $370,000 | New Conventional | |
| Previous Owner | $415,625 | New Conventional | |
| Previous Owner | $359,750 | New Conventional | |
| Previous Owner | $90,000 | New Conventional |
Source: Public Records
Property History
| Date | Event | Price | Change | Sq Ft Price |
|---|---|---|---|---|
| 08/06/2021 08/06/21 | Sold | $525,000 | 0.0% | $182 / Sq Ft |
| 07/11/2021 07/11/21 | Pending | -- | -- | -- |
| 07/11/2021 07/11/21 | Price Changed | $525,000 | +5.0% | $182 / Sq Ft |
| 07/09/2021 07/09/21 | For Sale | $499,900 | +14.3% | $173 / Sq Ft |
| 04/29/2016 04/29/16 | Sold | $437,500 | -6.9% | $151 / Sq Ft |
| 03/01/2016 03/01/16 | Pending | -- | -- | -- |
| 10/09/2015 10/09/15 | For Sale | $469,900 | -- | $163 / Sq Ft |
Source: Bright MLS
Tax History
| Year | Tax Paid | Tax Assessment Tax Assessment Total Assessment is a certain percentage of the fair market value that is determined by local assessors to be the total taxable value of land and additions on the property. | Land | Improvement |
|---|---|---|---|---|
| 2025 | $6,632 | $443,100 | $115,900 | $327,200 |
| 2024 | $6,284 | $443,100 | $115,900 | $327,200 |
| 2023 | $5,941 | $443,100 | $115,900 | $327,200 |
| 2022 | $5,782 | $443,100 | $115,900 | $327,200 |
| 2021 | $5,647 | $443,100 | $115,900 | $327,200 |
| 2020 | $5,532 | $443,100 | $115,900 | $327,200 |
| 2019 | $5,433 | $443,100 | $115,900 | $327,200 |
| 2018 | $5,332 | $443,100 | $115,900 | $327,200 |
| 2017 | $5,229 | $443,100 | $115,900 | $327,200 |
| 2016 | -- | $443,100 | $115,900 | $327,200 |
| 2015 | -- | $443,100 | $115,900 | $327,200 |
| 2014 | -- | $443,100 | $115,900 | $327,200 |
Source: Public Records
Source: Bright MLS
MLS Number: 1003016149
APN: 10-14-0844-098
Nearby Homes
- 6000 Michaele Dr
- 1817 Hunter Dr
- 1802 Signal Hill Dr
- Lot 7 Signal Hill Dr
- 1925 Monterey Dr
- Lot 6 Signal Hill Dr
- 2355 Greenbriar Ln
- 2385 Dewey Ln
- 5815 Aspen Ln
- 6839 Wertzville Rd
- 1775 Eliza Way
- 2340 Greenbriar Ln
- 5820 Fawn Meadow Ln
- 5825 Heather Wood Ct
- 10 Sand Pine Ct
- 5028 Amelias Path W
- 1730 Adeline Dr
- 6210 Run Cross Ln
- 5007 Amelias Path E
- 5005 Greenwood Cir
