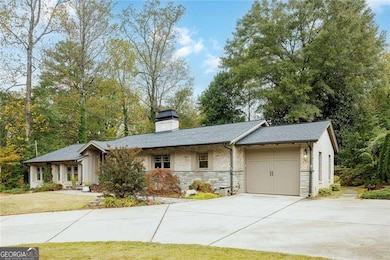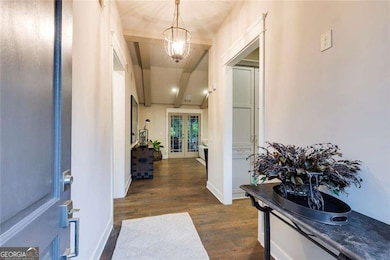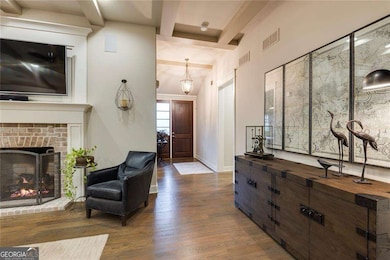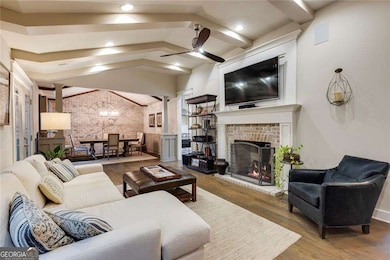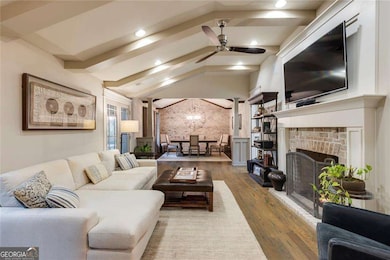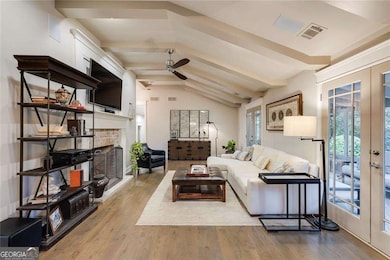6335 Cherry Tree Ln NE Atlanta, GA 30328
Mount Vernon Woods NeighborhoodEstimated payment $4,973/month
Highlights
- Clubhouse
- Property is near public transit
- Vaulted Ceiling
- Woodland Elementary School Rated A-
- Private Lot
- Ranch Style House
About This Home
Builder's Personal Home - One-Level Living at Its Finest! This down-to-the-studs ranch has been fully transformed with top-quality finishes throughout in the highly desirable Mt. Vernon Woods swim/tennis community. Elegant, modern design meets flawless craftsmanship, with everything NEW - including double-pane windows, roof, driveway, plumbing, gutters, HVAC, and spray foam insulation. The vaulted, expanded kitchen features custom cabinetry, a built-in pantry, a professional grade range and built-in seating. The vaulted fireside family room opens to the dining area highlighted by a brick accent wall and flows effortlessly to a screened porch, patio, and private level yard. The luxurious primary suite offers a gorgeous new bath and walk-in closet, accompanied by two additional bedrooms with a new Jack-and-Jill bath. Additional highlights include extensive trim work, hardwood flooring, solid doors, built-in speakers, and beamed ceilings. Prime Sandy Springs location - walk to MVPS school & City Spring surrounded by top dining and shops! PLUS, enjoy the fabulous swim, tennis and pickleball amenities with newly paved courts and pool decking offering activities throughout the year!
Home Details
Home Type
- Single Family
Est. Annual Taxes
- $6,143
Year Built
- Built in 1954 | Remodeled
Lot Details
- 0.51 Acre Lot
- Back Yard Fenced
- Private Lot
- Level Lot
HOA Fees
- $60 Monthly HOA Fees
Home Design
- Ranch Style House
- Traditional Architecture
- Block Foundation
- Composition Roof
- Stone Siding
- Four Sided Brick Exterior Elevation
- Stone
Interior Spaces
- 1,746 Sq Ft Home
- Beamed Ceilings
- Vaulted Ceiling
- Ceiling Fan
- Gas Log Fireplace
- Fireplace Features Masonry
- Double Pane Windows
- Family Room with Fireplace
- Screened Porch
- Wood Flooring
- Crawl Space
- Pull Down Stairs to Attic
Kitchen
- Breakfast Room
- Microwave
- Dishwasher
- Disposal
Bedrooms and Bathrooms
- 3 Main Level Bedrooms
- Walk-In Closet
- Low Flow Plumbing Fixtures
Laundry
- Laundry in Mud Room
- Laundry Room
Home Security
- Home Security System
- Carbon Monoxide Detectors
- Fire and Smoke Detector
Parking
- 2 Car Garage
- Parking Accessed On Kitchen Level
Accessible Home Design
- Accessible Kitchen
- Accessible Entrance
Eco-Friendly Details
- Energy-Efficient Insulation
- Energy-Efficient Doors
Outdoor Features
- Patio
- Shed
Location
- Property is near public transit
- Property is near schools
- Property is near shops
Schools
- Woodland Elementary School
- Sandy Springs Middle School
- North Springs High School
Utilities
- Cooling System Powered By Gas
- Forced Air Heating and Cooling System
- Heating System Uses Natural Gas
- Tankless Water Heater
- Gas Water Heater
- Septic Tank
- High Speed Internet
- Phone Available
- Cable TV Available
Community Details
Overview
- $725 Initiation Fee
- Association fees include swimming, tennis
- Mt. Vernon Woods Subdivision
Amenities
- Clubhouse
Recreation
- Tennis Courts
- Community Pool
Map
Home Values in the Area
Average Home Value in this Area
Tax History
| Year | Tax Paid | Tax Assessment Tax Assessment Total Assessment is a certain percentage of the fair market value that is determined by local assessors to be the total taxable value of land and additions on the property. | Land | Improvement |
|---|---|---|---|---|
| 2025 | $6,143 | $193,880 | $67,040 | $126,840 |
| 2023 | $5,620 | $199,120 | $67,040 | $132,080 |
| 2022 | $5,278 | $170,040 | $56,880 | $113,160 |
| 2021 | $3,795 | $136,480 | $55,720 | $80,760 |
| 2020 | $4,372 | $134,440 | $49,480 | $84,960 |
| 2019 | $4,312 | $132,080 | $48,640 | $83,440 |
| 2018 | $3,526 | $107,000 | $39,120 | $67,880 |
| 2017 | $3,185 | $93,920 | $32,640 | $61,280 |
| 2016 | $2,730 | $93,920 | $32,640 | $61,280 |
| 2015 | $2,738 | $93,920 | $32,640 | $61,280 |
| 2014 | $2,433 | $81,800 | $28,440 | $53,360 |
Property History
| Date | Event | Price | List to Sale | Price per Sq Ft | Prior Sale |
|---|---|---|---|---|---|
| 11/04/2025 11/04/25 | Pending | -- | -- | -- | |
| 10/31/2025 10/31/25 | For Sale | $835,000 | +165.1% | $478 / Sq Ft | |
| 03/02/2016 03/02/16 | Sold | $315,000 | -3.1% | $185 / Sq Ft | View Prior Sale |
| 02/02/2016 02/02/16 | Pending | -- | -- | -- | |
| 01/28/2016 01/28/16 | For Sale | $325,000 | -- | $191 / Sq Ft |
Purchase History
| Date | Type | Sale Price | Title Company |
|---|---|---|---|
| Warranty Deed | $315,000 | -- | |
| Deed | $190,000 | -- |
Mortgage History
| Date | Status | Loan Amount | Loan Type |
|---|---|---|---|
| Open | $240,000 | New Conventional | |
| Previous Owner | $120,000 | New Conventional |
Source: Georgia MLS
MLS Number: 10634954
APN: 17-0072-0001-027-9
- 475 Bridges Creek Trail NE
- 300 Johnson Ferry Rd Unit B802
- 300 Johnson Ferry Rd Unit B201
- 300 Johnson Ferry Rd Unit B409
- 300 Johnson Ferry Rd Unit B103
- 300 Johnson Ferry Rd NE Unit B810
- 300 Johnson Ferry Rd NE Unit A203
- 300 Johnson Ferry Rd NE Unit B805
- 300 Johnson Ferry Rd NE Unit B113
- 300 Johnson Ferry Rd NE Unit B604
- 300 Johnson Ferry Rd NE Unit A811
- 300 Johnson Ferry Rd NE Unit B808
- 300 Johnson Ferry Rd NE Unit A714
- 475 Mount Vernon Hwy NE Unit 211
- 475 Mount Vernon Hwy NE Unit A102
- 475 Mount Vernon Hwy NE Unit C220
- 475 Mount Vernon Hwy NE Unit C230
- 475 Mount Vernon Hwy NE Unit C-130
- 475 Mount Vernon Hwy NE
- 475 Mount Vernon Hwy NE Unit C121

