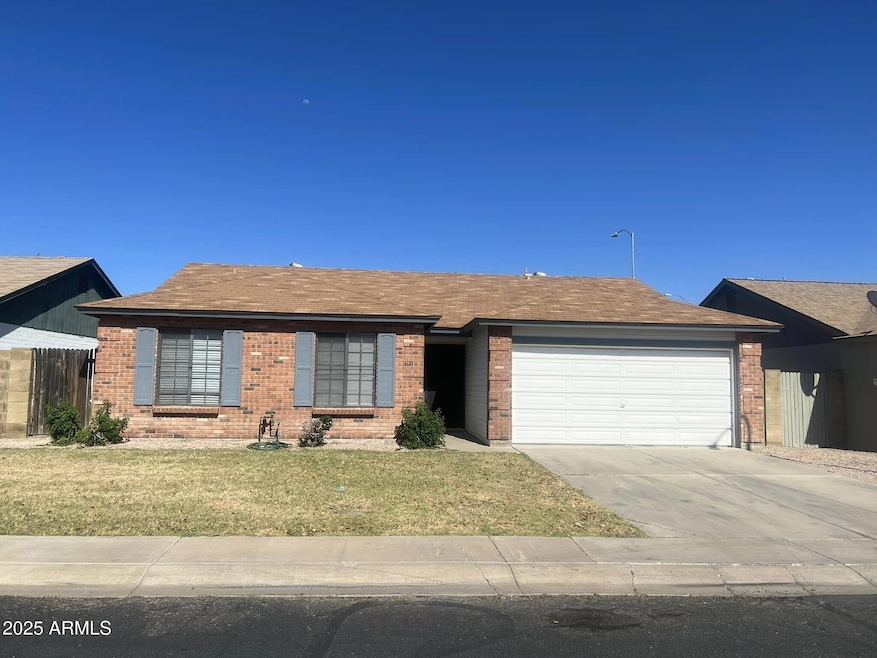6335 E Brown Rd Unit 1121 Mesa, AZ 85205
Central Mesa East NeighborhoodHighlights
- Vaulted Ceiling
- Eat-In Kitchen
- Central Air
- Franklin at Brimhall Elementary School Rated A
- Tile Flooring
- High Speed Internet
About This Home
This home is adorable! Black & white decor. Vaulted ceilings, 3-bedroom, 2-bath home feels so large and spacious. White cabinets in kitchen with black accents, new white appliances, updated lighting and faucets. French doors to covered patio and no maintenance yard. 2-old carpet in 2 bedrooms and tile in main traffic areas. Washer/Dryer included. 2-car garage with cabinets. Pets MAY be allowed after screening with a $300 pet fee. $40 application fee per adult. $1900 base rent + 2% tenant admin fee ($38) = $1938 total monthly rent. $2000 security deposit. Proof of employment income should equal 2.5 to 3 times the rent. No past rental collections/evictions on record allowed. Call for a showing.
Home Details
Home Type
- Single Family
Est. Annual Taxes
- $1,225
Year Built
- Built in 1988
Lot Details
- 4,572 Sq Ft Lot
- Block Wall Fence
- Front Yard Sprinklers
Parking
- 2 Car Garage
Home Design
- Wood Frame Construction
- Tile Roof
- Stucco
Interior Spaces
- 1,301 Sq Ft Home
- 1-Story Property
- Vaulted Ceiling
Kitchen
- Eat-In Kitchen
- Built-In Microwave
Flooring
- Carpet
- Tile
Bedrooms and Bathrooms
- 3 Bedrooms
- Primary Bathroom is a Full Bathroom
- 2 Bathrooms
Laundry
- Laundry in unit
- Dryer
- Washer
Schools
- Salk Elementary School
- Fremont Junior High School
- Red Mountain High School
Utilities
- Central Air
- Heating Available
- High Speed Internet
- Cable TV Available
Listing and Financial Details
- Property Available on 10/28/25
- $38 Move-In Fee
- 12-Month Minimum Lease Term
- Tax Lot 1121
- Assessor Parcel Number 141-86-882
Community Details
Overview
- Property has a Home Owners Association
- Progress Residential Association, Phone Number (800) 218-4796
- Brookfield West 1 Unit 2 Amd Subdivision
Pet Policy
- No Pets Allowed
Map
Source: Arizona Regional Multiple Listing Service (ARMLS)
MLS Number: 6939557
APN: 141-86-882
- 6335 E Brown Rd Unit 1101
- 6245 E Brown Rd
- 6360 E Ensenada St
- 1055 N Recker Rd Unit 1042
- 865 N 61st Place
- 6505 E El Paso St
- 6246 E Adobe Rd
- 6051 E Ensenada St
- 6029 E El Paso St
- 6720 E Encanto St Unit 20
- 6720 E Encanto St Unit 35
- 6720 E Encanto St Unit 81
- 6233 E Dodge St
- 6546 E Dallas St
- 6027 E Duncan St
- 5918 E Fairfield St
- 650 N 65th Way
- 6449 E Des Moines St
- 6646 E Dodge St
- 1340 N Recker Rd Unit 109
- 1111 N 64th St
- 1055 N Recker Rd Unit 1214
- 6156 E Greenway St Unit 3
- 6343 E Ellis St
- 6246 E Adobe Rd
- 716 N 64th St
- 5954 E Elmwood St
- 1416 N 61st St
- 1340 N Recker Rd Unit Ariva
- 1340 N Recker Rd Unit 209
- 1340 N Recker Rd Unit 323
- 1340 N Recker Rd Unit 245
- 1444 N Recker Rd Unit 132
- 6447 E Covina Rd
- 5808 E Brown Rd Unit 146
- 6360 E Ivy St
- 5913 E Decatur St
- 5610 E Elmwood St
- 6710 E University Dr Unit 164
- 5925 E University Dr Unit 108







