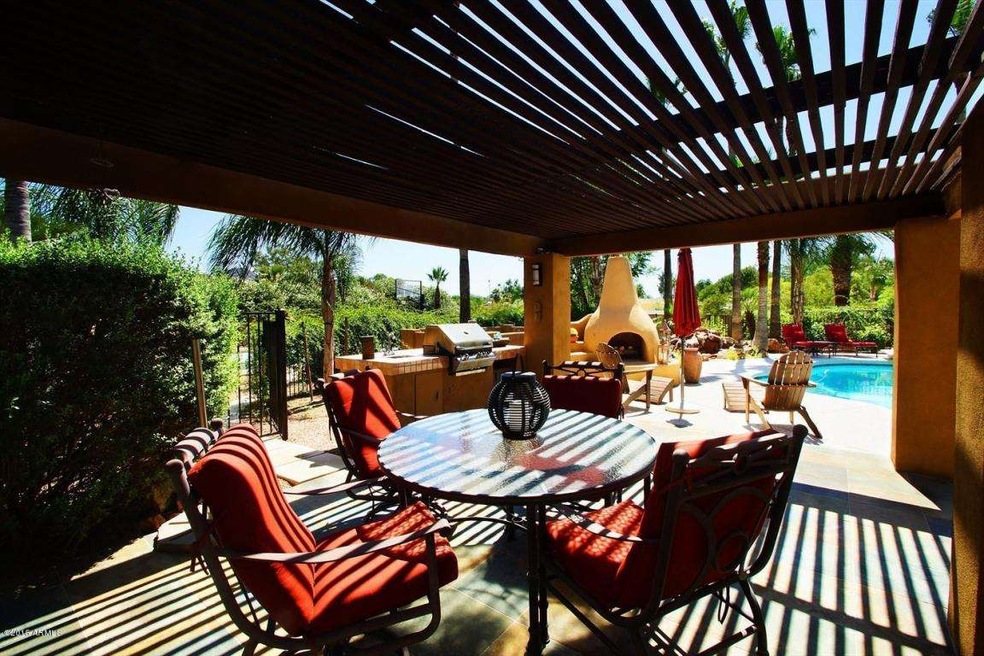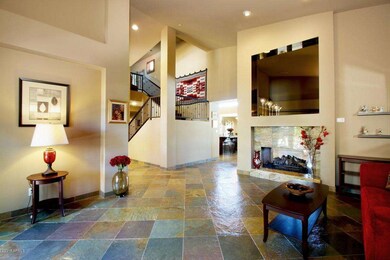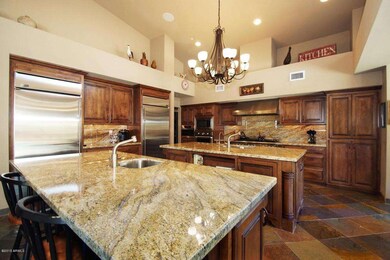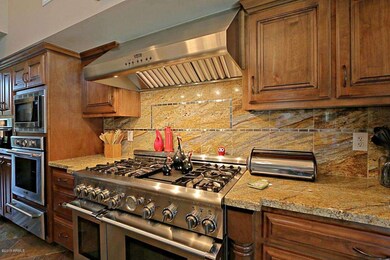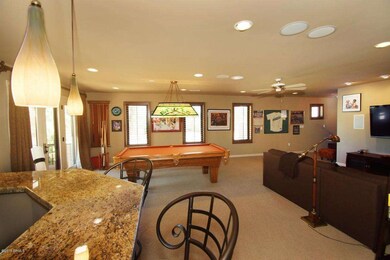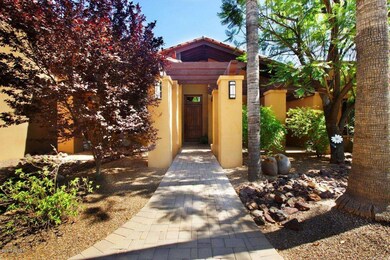
6335 E Mountain View Rd Paradise Valley, AZ 85253
Paradise Valley NeighborhoodHighlights
- Heated Spa
- RV Gated
- Gated Parking
- Cherokee Elementary School Rated A
- Solar Power System
- 1.04 Acre Lot
About This Home
As of March 2021SERIOUS PRICE REDUCTION ~ EXCEPTIONAL GATED MINI ESTATE IN PV ON 1+ACRE. OVER 1M IN UPGRADES! Rolling gates welcome you into the circle drive & courtyard entry. Full remodel 2008, high end finishes. Colorful slate floors shine under vaulted ceilings. Front livingroom & formal dining lead to HUGE dbl isl kitchen w/SS, granite, Thermador range, dbl wide freezer/fridge, 3 ovens & more. Bay window brkfst nook.Downstairs mstr suite with FP & French door exit to private patio. 2 mini masters w/walk in closets & Whirlpool baths. Enormous upstairs game room w/wet bar, balcony, 5th BR & 3/4 bath. Outdoor paradise w/BBQ, gazebo, fenced solar heated diving pool/spa, water feature, grassy yard & lush vegetation. Lighted Sport Court. Mtn views complete the outdoor ambiance A MUST SEE. GREAT FAMILY HOME
Last Agent to Sell the Property
RE/MAX Excalibur License #SA108756000 Listed on: 06/23/2015

Last Buyer's Agent
Nancy Kaplan
Walt Danley Local Luxury Christie's International Real Estate License #SA024068000

Home Details
Home Type
- Single Family
Est. Annual Taxes
- $7,150
Year Built
- Built in 1984
Lot Details
- 1.04 Acre Lot
- Desert faces the front of the property
- Block Wall Fence
- Front and Back Yard Sprinklers
- Sprinklers on Timer
- Private Yard
- Grass Covered Lot
Parking
- 3 Car Direct Access Garage
- Side or Rear Entrance to Parking
- Garage Door Opener
- Circular Driveway
- Gated Parking
- RV Gated
Home Design
- Santa Barbara Architecture
- Tile Roof
- Foam Roof
- Block Exterior
- Stucco
Interior Spaces
- 5,421 Sq Ft Home
- 2-Story Property
- Wet Bar
- Central Vacuum
- Vaulted Ceiling
- Ceiling Fan
- Skylights
- Two Way Fireplace
- Gas Fireplace
- Double Pane Windows
- Solar Screens
- Family Room with Fireplace
- 3 Fireplaces
- Living Room with Fireplace
- Mountain Views
Kitchen
- Eat-In Kitchen
- Breakfast Bar
- Built-In Microwave
- Dishwasher
- Kitchen Island
- Granite Countertops
Flooring
- Wood
- Carpet
- Stone
- Tile
Bedrooms and Bathrooms
- 5 Bedrooms
- Fireplace in Primary Bedroom
- Walk-In Closet
- Remodeled Bathroom
- Primary Bathroom is a Full Bathroom
- 5.5 Bathrooms
- Dual Vanity Sinks in Primary Bathroom
- Hydromassage or Jetted Bathtub
- Bathtub With Separate Shower Stall
Laundry
- Laundry in unit
- 220 Volts In Laundry
- Washer and Dryer Hookup
Home Security
- Security System Owned
- Intercom
- Fire Sprinkler System
Accessible Home Design
- Bath Scalding Control Feature
- Accessible Hallway
- Stepless Entry
Eco-Friendly Details
- Mechanical Fresh Air
- Solar Power System
Pool
- Heated Spa
- Heated Pool
- Fence Around Pool
- Solar Pool Equipment
- Solar Heated Pool
- Pool Pump
- Diving Board
Outdoor Features
- Balcony
- Covered patio or porch
- Outdoor Fireplace
- Gazebo
- Outdoor Storage
- Built-In Barbecue
- Playground
Schools
- Cherokee Elementary School
- Cocopah Middle School
- Chaparral High School
Utilities
- Refrigerated Cooling System
- Zoned Heating
- Water Filtration System
- High-Efficiency Water Heater
- Water Softener
- High Speed Internet
- Cable TV Available
Listing and Financial Details
- Tax Lot 3
- Assessor Parcel Number 168-22-032
Community Details
Overview
- No Home Owners Association
- Mountain Meadow Subdivision, Custom Floorplan
Recreation
- Sport Court
Ownership History
Purchase Details
Home Financials for this Owner
Home Financials are based on the most recent Mortgage that was taken out on this home.Purchase Details
Purchase Details
Home Financials for this Owner
Home Financials are based on the most recent Mortgage that was taken out on this home.Purchase Details
Purchase Details
Home Financials for this Owner
Home Financials are based on the most recent Mortgage that was taken out on this home.Similar Homes in the area
Home Values in the Area
Average Home Value in this Area
Purchase History
| Date | Type | Sale Price | Title Company |
|---|---|---|---|
| Warranty Deed | $2,600,000 | Valleywide Title Agency | |
| Interfamily Deed Transfer | -- | None Available | |
| Warranty Deed | $1,400,000 | First American Title Ins Co | |
| Interfamily Deed Transfer | -- | -- | |
| Interfamily Deed Transfer | -- | -- | |
| Warranty Deed | $475,000 | Nations Title Insurance |
Mortgage History
| Date | Status | Loan Amount | Loan Type |
|---|---|---|---|
| Open | $2,000,000 | New Conventional | |
| Previous Owner | $1,120,000 | New Conventional | |
| Previous Owner | $400,000 | Credit Line Revolving | |
| Previous Owner | $380,000 | No Value Available |
Property History
| Date | Event | Price | Change | Sq Ft Price |
|---|---|---|---|---|
| 03/31/2021 03/31/21 | Sold | $2,600,000 | +2.0% | $480 / Sq Ft |
| 03/03/2021 03/03/21 | Pending | -- | -- | -- |
| 02/16/2021 02/16/21 | For Sale | $2,550,000 | +82.1% | $470 / Sq Ft |
| 04/18/2016 04/18/16 | Sold | $1,400,000 | -9.7% | $258 / Sq Ft |
| 12/20/2015 12/20/15 | Price Changed | $1,550,000 | -8.6% | $286 / Sq Ft |
| 10/05/2015 10/05/15 | Price Changed | $1,695,000 | -10.6% | $313 / Sq Ft |
| 08/28/2015 08/28/15 | Price Changed | $1,895,000 | -9.8% | $350 / Sq Ft |
| 06/22/2015 06/22/15 | For Sale | $2,100,000 | -- | $387 / Sq Ft |
Tax History Compared to Growth
Tax History
| Year | Tax Paid | Tax Assessment Tax Assessment Total Assessment is a certain percentage of the fair market value that is determined by local assessors to be the total taxable value of land and additions on the property. | Land | Improvement |
|---|---|---|---|---|
| 2025 | $7,702 | $141,218 | -- | -- |
| 2024 | $7,587 | $134,493 | -- | -- |
| 2023 | $7,587 | $169,300 | $33,860 | $135,440 |
| 2022 | $7,254 | $125,780 | $25,150 | $100,630 |
| 2021 | $7,749 | $116,180 | $23,230 | $92,950 |
| 2020 | $8,833 | $125,820 | $25,160 | $100,660 |
| 2019 | $8,622 | $121,550 | $24,310 | $97,240 |
| 2018 | $8,280 | $124,680 | $24,930 | $99,750 |
| 2017 | $7,930 | $130,520 | $26,100 | $104,420 |
| 2016 | $7,752 | $124,630 | $24,920 | $99,710 |
| 2015 | $7,325 | $124,630 | $24,920 | $99,710 |
Agents Affiliated with this Home
-

Seller's Agent in 2021
Patricia Kearney
Keller Williams Arizona Realty
(602) 399-0806
8 in this area
46 Total Sales
-

Seller Co-Listing Agent in 2021
Martha Andrews
Keller Williams Arizona Realty
(480) 577-7311
38 in this area
364 Total Sales
-
L
Buyer's Agent in 2021
Lara Sperber
The Brokery
-

Buyer Co-Listing Agent in 2021
Oleg Bortman
The Brokery
(602) 402-2296
31 in this area
361 Total Sales
-

Seller's Agent in 2016
Douglas King
RE/MAX
2 Total Sales
-

Seller Co-Listing Agent in 2016
Mandy King
RE/MAX
(602) 332-3810
17 Total Sales
Map
Source: Arizona Regional Multiple Listing Service (ARMLS)
MLS Number: 5297607
APN: 168-22-032
- 6302 E Turquoise Ave
- 6302 E Turquoise Ave Unit 340
- 6426 E Turquoise Ave
- 6229 E Gold Dust Ave
- 10024 N 61st Place
- 6145 E Gold Dust Ave
- 6305 E Arabian Way
- 9148 N 66th Place
- 10220 N 66th St
- 10420 N 64th Place
- 6614 E North Ln
- 6621 E Doubletree Ranch Rd
- 8815 N Invergordon Rd
- 8815 N 65th St
- 6230 E Clinton St
- 6020 E Shea Blvd
- 10249 N 58th Place
- 6726 E Shea Blvd
- 6231 E Desert Cove Ave
- 6885 E Cochise Rd Unit 219
