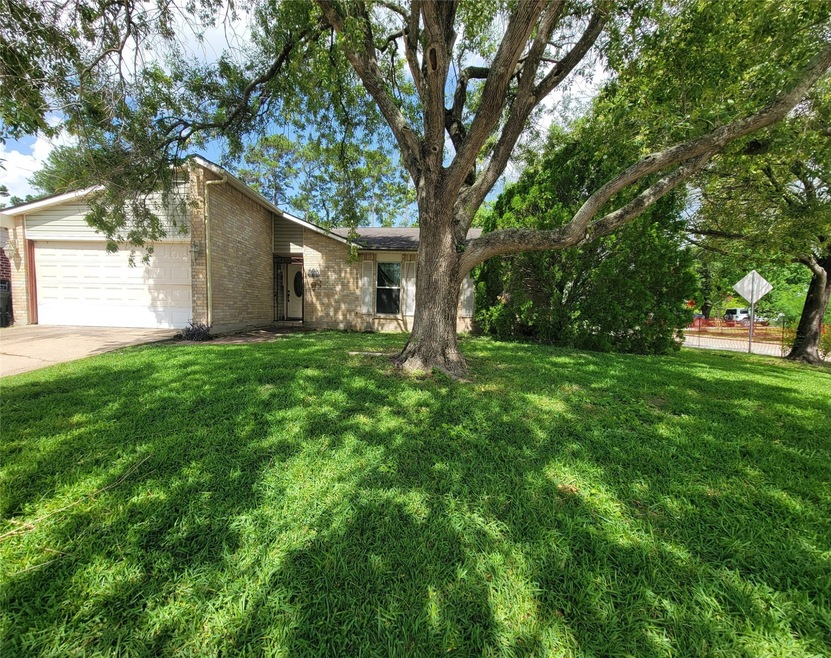
6335 Hollow Pines Dr Houston, TX 77049
North Shore NeighborhoodEstimated payment $1,274/month
Total Views
1,538
3
Beds
2
Baths
1,382
Sq Ft
$130
Price per Sq Ft
Highlights
- Clubhouse
- 1 Fireplace
- Community Basketball Court
- Traditional Architecture
- Corner Lot
- 2 Car Attached Garage
About This Home
Great potential for this 3 bedroom, 2 full bath home with a large living room, breakfast area, interior utility room, 2 car attached garage, wood burning fireplace on an oversized corner lot that boast custom metal fencing. HVAC system and roof replacement seven (7) years ago, updated double pane windows, and custom solid wood cabinetry in living room and kitchen. Home is Sold AS-IS, seller will not make any repairs.
Home Details
Home Type
- Single Family
Est. Annual Taxes
- $3,278
Year Built
- Built in 1980
Lot Details
- 9,750 Sq Ft Lot
- Corner Lot
HOA Fees
- $22 Monthly HOA Fees
Parking
- 2 Car Attached Garage
Home Design
- Traditional Architecture
- Brick Exterior Construction
- Slab Foundation
- Composition Roof
- Wood Siding
- Vinyl Siding
Interior Spaces
- 1,382 Sq Ft Home
- 1-Story Property
- 1 Fireplace
Kitchen
- Microwave
- Dishwasher
- Disposal
Bedrooms and Bathrooms
- 3 Bedrooms
- 2 Full Bathrooms
Schools
- Purple Sage Elementary School
- Cunningham Middle School
- North Shore Senior High School
Utilities
- Central Heating and Cooling System
Community Details
Overview
- Pine Trails Cia Association, Phone Number (281) 458-6764
- Pine Trails Sec 08 Subdivision
Amenities
- Clubhouse
- Meeting Room
- Party Room
Recreation
- Community Basketball Court
- Community Playground
Map
Create a Home Valuation Report for This Property
The Home Valuation Report is an in-depth analysis detailing your home's value as well as a comparison with similar homes in the area
Home Values in the Area
Average Home Value in this Area
Tax History
| Year | Tax Paid | Tax Assessment Tax Assessment Total Assessment is a certain percentage of the fair market value that is determined by local assessors to be the total taxable value of land and additions on the property. | Land | Improvement |
|---|---|---|---|---|
| 2024 | $167 | $197,662 | $55,163 | $142,499 |
| 2023 | $132 | $206,629 | $55,163 | $151,466 |
| 2022 | $2,857 | $166,212 | $45,601 | $120,611 |
| 2021 | $2,810 | $140,300 | $43,321 | $96,979 |
| 2020 | $2,589 | $125,482 | $43,321 | $82,161 |
| 2019 | $2,471 | $0 | $0 | $0 |
| 2018 | $224 | $70,789 | $26,093 | $44,696 |
| 2017 | $2,036 | $100,587 | $26,093 | $74,494 |
| 2016 | $1,851 | $85,952 | $26,093 | $59,859 |
| 2015 | $308 | $68,986 | $16,774 | $52,212 |
| 2014 | $308 | $64,297 | $16,774 | $47,523 |
Source: Public Records
Property History
| Date | Event | Price | Change | Sq Ft Price |
|---|---|---|---|---|
| 07/21/2025 07/21/25 | Pending | -- | -- | -- |
| 07/07/2025 07/07/25 | For Sale | $180,000 | -- | $130 / Sq Ft |
Source: Houston Association of REALTORS®
Similar Homes in the area
Source: Houston Association of REALTORS®
MLS Number: 18719584
APN: 1142460020016
Nearby Homes
- 6314 Northport Dr
- 13726 Fernlake Dr
- 14223 Edenglen Dr
- 14035 Lourdes Dr
- 5923 Hopetown Dr
- 14102 Meyersville Dr
- 6327 Foxhunter Rd
- 5803 Hopetown Dr
- 0 Barnesworth Dr
- 6335 Danshire Ct
- 14426 Kemrock Dr
- 6615 Lost Pines Bend
- 14214 Morinscott Dr
- 5613 Hollow Pines Dr
- 6610 Pine Tree Spring
- 14519 Edenglen Dr
- 14522 Kemrock Dr
- 12806 Flagstaff Ln
- 12901 Flagstaff Ln
- 12914 Gladden Dr






