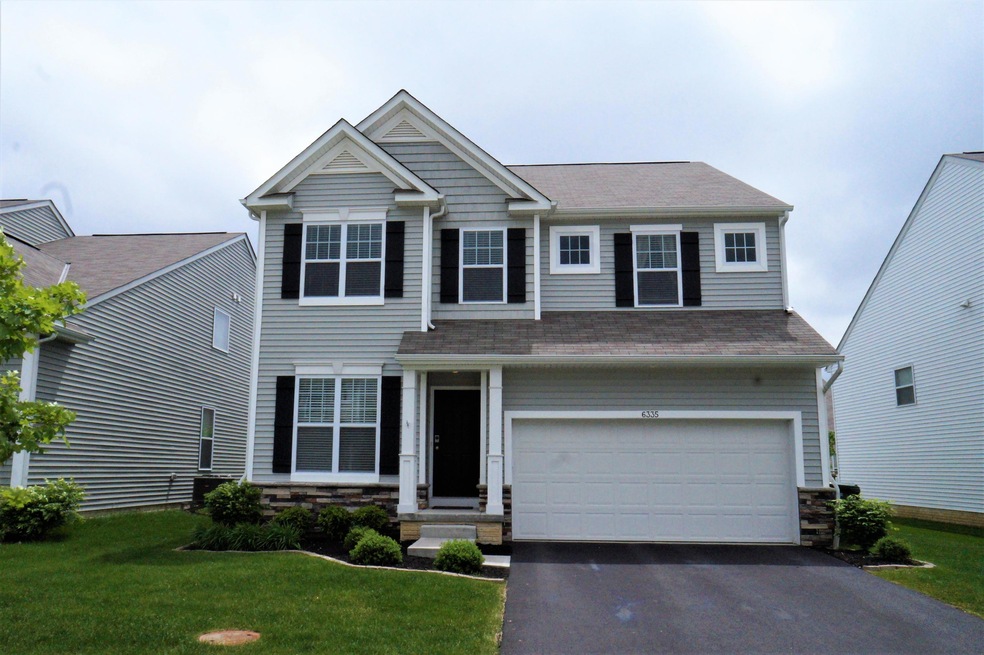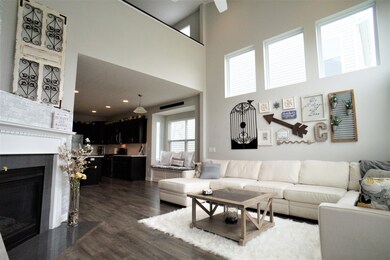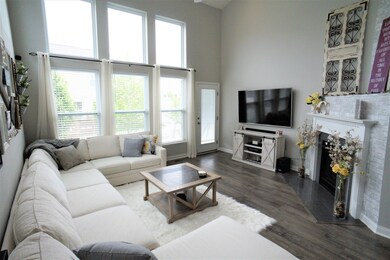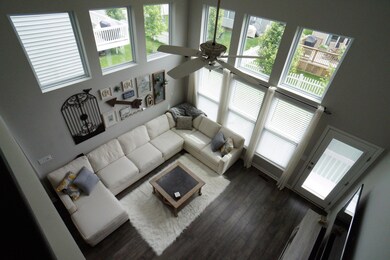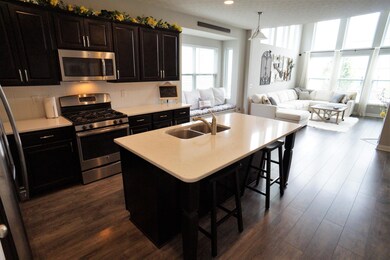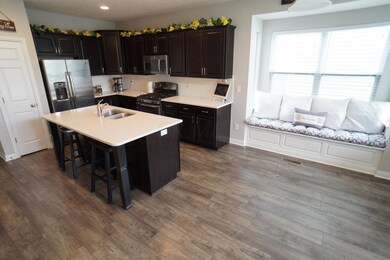
6335 Honorata Dr Columbus, OH 43213
East Broad NeighborhoodHighlights
- Loft
- Great Room
- Park
- Lincoln High School Rated A-
- 2 Car Attached Garage
- Garden Bath
About This Home
As of June 2019ENJOY & UNWIND IN THIS MAGNIFICENT TURN-KEY, 5 LEVEL SPLIT HOME W/ MASSIVE GREAT ROOM FEATURING GAS LOG FIREPLACE & HEARTH W/2 STORY CEILING & LARGE LOFT OVERLOOK. BIG FAMILY ROOM & DINING ROOM W/COFFERED CEILING. GOURMET KITCHEN W/STAINLESS STEEL APPLIANCES, 42' UPPER CABINETS & PULL OUTS IN LOWER CABINETS, BREAKFAST BAR ISLAND, GRANITE COUNTER TOPS & PLENTY OF CABINET SPACE! LARGE EAT-IN AREA W/BAY WINDOW BENCH SEATING! HUGE MASTER SUITE FEATURES CATHEDRAL CEILING, DELUXE MASTER BATH W/TWIN BOWL SINKS, SOAKING TUB & GLASS SHOWER & LARGE WALK-IN CLOSET! SPACIOUS BEDROOMS & HUGE LOFT/REC ROOM & FLOOR LAUNDRY! FULL BASEMENT TOO. GREAT LOCATION & SHORT WALK TO YOUR BEAUTIFUL PARK, PONDS & PLAYGROUND. A MUST SEE! PRIDE OF OWNERSHIP RADIATES THROUGH OUT THIS GORGEOUS HOME!!
Last Agent to Sell the Property
Paul Myers
Coldwell Banker Realty Listed on: 05/11/2019
Last Buyer's Agent
Paul Myers
Coldwell Banker Realty Listed on: 05/11/2019
Home Details
Home Type
- Single Family
Est. Annual Taxes
- $4,578
Year Built
- Built in 2015
Lot Details
- 5,227 Sq Ft Lot
HOA Fees
- $50 Monthly HOA Fees
Parking
- 2 Car Attached Garage
Home Design
- Split Level Home
- Vinyl Siding
- Stone Exterior Construction
Interior Spaces
- 2,600 Sq Ft Home
- 5-Story Property
- Gas Log Fireplace
- Insulated Windows
- Great Room
- Family Room
- Loft
- Basement
- Crawl Space
Kitchen
- Gas Range
- Microwave
- Dishwasher
Flooring
- Carpet
- Laminate
- Ceramic Tile
- Vinyl
Bedrooms and Bathrooms
- 3 Bedrooms
- Garden Bath
Laundry
- Laundry on upper level
- Electric Dryer Hookup
Utilities
- Forced Air Heating and Cooling System
- Heating System Uses Gas
- Gas Water Heater
Listing and Financial Details
- Assessor Parcel Number 520-293583
Community Details
Overview
- Association Phone (614) 677-6500
- Real Property Mngmnt HOA
Recreation
- Park
Ownership History
Purchase Details
Purchase Details
Home Financials for this Owner
Home Financials are based on the most recent Mortgage that was taken out on this home.Purchase Details
Home Financials for this Owner
Home Financials are based on the most recent Mortgage that was taken out on this home.Purchase Details
Home Financials for this Owner
Home Financials are based on the most recent Mortgage that was taken out on this home.Similar Homes in the area
Home Values in the Area
Average Home Value in this Area
Purchase History
| Date | Type | Sale Price | Title Company |
|---|---|---|---|
| Deed | -- | None Listed On Document | |
| Warranty Deed | $310,100 | None Available | |
| Warranty Deed | $267,500 | Stewart Title Box | |
| Warranty Deed | $262,600 | Attorney |
Mortgage History
| Date | Status | Loan Amount | Loan Type |
|---|---|---|---|
| Open | $164,857 | New Conventional | |
| Previous Owner | $182,000 | No Value Available | |
| Previous Owner | $200,000 | New Conventional | |
| Previous Owner | $240,750 | New Conventional | |
| Previous Owner | $268,090 | VA |
Property History
| Date | Event | Price | Change | Sq Ft Price |
|---|---|---|---|---|
| 03/27/2025 03/27/25 | Off Market | $267,500 | -- | -- |
| 06/13/2019 06/13/19 | Sold | $310,100 | +1.8% | $119 / Sq Ft |
| 05/12/2019 05/12/19 | Pending | -- | -- | -- |
| 05/11/2019 05/11/19 | For Sale | $304,700 | +13.9% | $117 / Sq Ft |
| 01/17/2017 01/17/17 | Sold | $267,500 | -0.9% | $116 / Sq Ft |
| 12/18/2016 12/18/16 | Pending | -- | -- | -- |
| 10/18/2016 10/18/16 | For Sale | $269,900 | -- | $117 / Sq Ft |
Tax History Compared to Growth
Tax History
| Year | Tax Paid | Tax Assessment Tax Assessment Total Assessment is a certain percentage of the fair market value that is determined by local assessors to be the total taxable value of land and additions on the property. | Land | Improvement |
|---|---|---|---|---|
| 2024 | $6,328 | $125,270 | $29,750 | $95,520 |
| 2023 | $6,239 | $125,265 | $29,750 | $95,515 |
| 2022 | $6,318 | $100,450 | $17,500 | $82,950 |
| 2021 | $6,327 | $100,450 | $17,500 | $82,950 |
| 2020 | $6,266 | $100,450 | $17,500 | $82,950 |
| 2019 | $4,930 | $80,360 | $14,000 | $66,360 |
| 2018 | $2,900 | $80,360 | $14,000 | $66,360 |
| 2017 | $4,809 | $80,360 | $14,000 | $66,360 |
| 2016 | $5,040 | $80,890 | $14,630 | $66,260 |
| 2015 | $912 | $14,630 | $14,630 | $0 |
| 2014 | -- | $0 | $0 | $0 |
Agents Affiliated with this Home
-
P
Seller's Agent in 2019
Paul Myers
Coldwell Banker Realty
-
L
Seller's Agent in 2017
Luke Randle
RE/MAX
Map
Source: Columbus and Central Ohio Regional MLS
MLS Number: 219015897
APN: 520-293583
- 6358 Honorata Dr
- 6057 Lakes at Taylor Station Dr
- 875 Taylor Station Rd
- 147 Shadymere Ln Unit 5147
- 6282 McNaughten Place Ln Unit N39
- 6281 McNaughten Place Ln Unit I24
- 187 McNaughten Rd
- 6433 Silverleaf Ave
- 6610 Olivetree Ct
- 5927 Taylor Rd
- 6227 Marias Point Ln
- 6259 Marias Point Ln
- 6025 Whitman Rd
- 6598 Estate View Dr S
- 224 MacAndrews Way Unit 60A
- 994 Pinewood Ln Unit 53
- 169 Malloy Ln Unit 23A
- 6574 Fusilier Ave
- 547 Hawthorne Place
- 790 Hawks Crest Ln Unit 790
