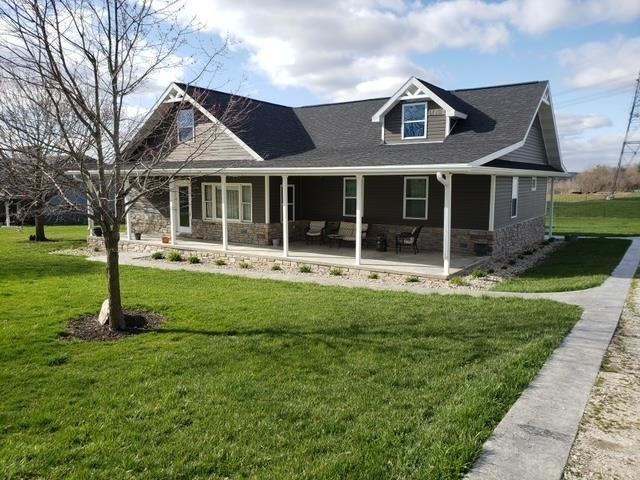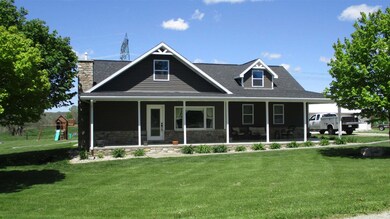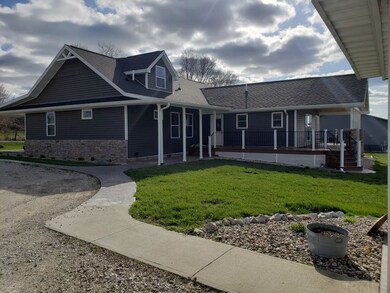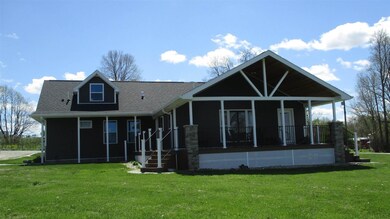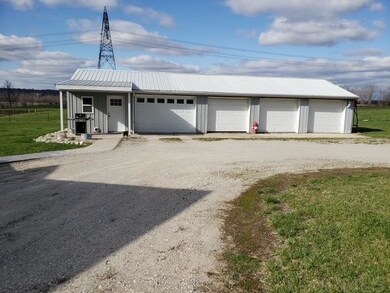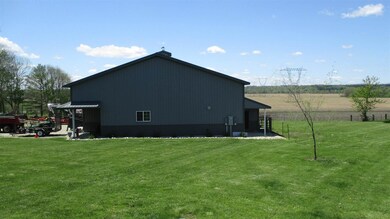
6335 W 585 N Delphi, IN 46923
Highlights
- Open Floorplan
- Backs to Open Ground
- Covered patio or porch
- Traditional Architecture
- Stone Countertops
- Workshop
About This Home
As of July 2021WELL CARED FOR HOME situated on just under 2 Acres, complete w/ a 48x66 Pole Barn with radiant heat in concrete floor, 3 overhead doors & separate heated office/kitchenette area with a full bathroom. Country living at it's best, yet conveniently located just 5 minutes outside of Delphi, On the first floor the open floor plan offers a large family room, Master bedroom with jetted garden tub and walk in closets, Enjoy the oversized eat in kitchen with island, abundant counter space and cabinets all leading to the vaulted 12 x 14 covered porch with stamped concrete sidewalks leading the front covered porch. The upper level offers 2 additional bedrooms & large recreation area for kids to enjoy play time. Home has been updated and remodeling within the last four years. Additional great features include the detached four car garage for storage or potential for a man cave. COME SEE THIS BEAUTIFUL COUNTY HOME
Home Details
Home Type
- Single Family
Est. Annual Taxes
- $1,925
Year Built
- Built in 1932
Lot Details
- 1.82 Acre Lot
- Backs to Open Ground
- Rural Setting
- Partially Fenced Property
- Wire Fence
- Landscaped
- Level Lot
Parking
- 4 Car Detached Garage
- Garage Door Opener
- Gravel Driveway
- Off-Street Parking
Home Design
- Traditional Architecture
- Shingle Roof
- Stone Exterior Construction
- Vinyl Construction Material
Interior Spaces
- 1.5-Story Property
- Open Floorplan
- Bar
- Ceiling Fan
- Workshop
- Partially Finished Basement
- Block Basement Construction
- Fire and Smoke Detector
- Laundry on main level
Kitchen
- Eat-In Kitchen
- Stone Countertops
- Built-In or Custom Kitchen Cabinets
- Disposal
Flooring
- Carpet
- Laminate
Bedrooms and Bathrooms
- 4 Bedrooms
- Split Bedroom Floorplan
- Walk-In Closet
- 3 Full Bathrooms
- Bathtub with Shower
Eco-Friendly Details
- Energy-Efficient Appliances
- Energy-Efficient Windows
- Energy-Efficient Doors
Outdoor Features
- Covered patio or porch
Schools
- Delphi Community Elementary And Middle School
- Delphi High School
Utilities
- Forced Air Heating and Cooling System
- High-Efficiency Furnace
- Propane
- Private Company Owned Well
- Well
- Septic System
Listing and Financial Details
- Assessor Parcel Number 08-06-00-000-023.000-006
Ownership History
Purchase Details
Home Financials for this Owner
Home Financials are based on the most recent Mortgage that was taken out on this home.Purchase Details
Home Financials for this Owner
Home Financials are based on the most recent Mortgage that was taken out on this home.Purchase Details
Purchase Details
Purchase Details
Similar Homes in Delphi, IN
Home Values in the Area
Average Home Value in this Area
Purchase History
| Date | Type | Sale Price | Title Company |
|---|---|---|---|
| Warranty Deed | -- | Columbia Title Inc | |
| Warranty Deed | -- | None Available | |
| Warranty Deed | -- | None Available | |
| Deed | $172,500 | -- | |
| Warranty Deed | $172,483 | None Available | |
| Warranty Deed | $145,000 | -- |
Mortgage History
| Date | Status | Loan Amount | Loan Type |
|---|---|---|---|
| Open | $296,000 | New Conventional | |
| Previous Owner | $266,000 | Credit Line Revolving | |
| Previous Owner | $40,000 | Credit Line Revolving | |
| Previous Owner | $114,480 | No Value Available | |
| Previous Owner | $134,055 | FHA | |
| Previous Owner | $20,000 | Stand Alone Second |
Property History
| Date | Event | Price | Change | Sq Ft Price |
|---|---|---|---|---|
| 07/06/2021 07/06/21 | Sold | $370,000 | +2.8% | $110 / Sq Ft |
| 05/25/2021 05/25/21 | Pending | -- | -- | -- |
| 05/10/2021 05/10/21 | For Sale | $359,900 | +182.9% | $107 / Sq Ft |
| 10/02/2014 10/02/14 | Sold | $127,200 | +41.3% | $61 / Sq Ft |
| 08/21/2014 08/21/14 | Pending | -- | -- | -- |
| 08/11/2014 08/11/14 | For Sale | $90,000 | -- | $43 / Sq Ft |
Tax History Compared to Growth
Tax History
| Year | Tax Paid | Tax Assessment Tax Assessment Total Assessment is a certain percentage of the fair market value that is determined by local assessors to be the total taxable value of land and additions on the property. | Land | Improvement |
|---|---|---|---|---|
| 2024 | $2,490 | $345,000 | $22,600 | $322,400 |
| 2023 | $2,134 | $325,300 | $22,600 | $302,700 |
| 2022 | $2,134 | $293,600 | $26,700 | $266,900 |
| 2021 | $1,982 | $261,300 | $30,900 | $230,400 |
| 2020 | $1,925 | $238,300 | $30,900 | $207,400 |
| 2019 | $1,889 | $227,600 | $30,900 | $196,700 |
| 2018 | $1,081 | $149,700 | $30,900 | $118,800 |
| 2017 | $1,018 | $149,600 | $29,200 | $120,400 |
| 2016 | $551 | $110,100 | $29,200 | $80,900 |
| 2014 | $527 | $100,700 | $26,700 | $74,000 |
| 2013 | $527 | $99,900 | $27,300 | $72,600 |
Agents Affiliated with this Home
-

Seller's Agent in 2021
Joan Abbott
Joan Abbott Real Estate
(765) 564-9822
196 Total Sales
-

Buyer's Agent in 2021
Lindsey Foster
The Real Estate Agency
(765) 418-7185
132 Total Sales
-

Seller's Agent in 2014
Lisa Dague
Lisa Dague Realty
(765) 430-7591
50 Total Sales
Map
Source: Indiana Regional MLS
MLS Number: 202116509
APN: 08-06-00-000-023.000-006
- 1326 N Wells St
- 1045 N Wells St
- 502 Riley Rd
- 317 N Market St
- 111 W Franklin St
- 116 Williston Ct
- 102 Riley Rd
- 215 W Front St
- 0 N 10th St Unit 202528756
- 6539 NE Rockfield Rd
- 208 W Vine St
- 232 W Vine St
- 9951 W 400 N
- 9067 W 290 N
- 9331 W 310 N
- 803 Armory Rd
- 9290 W 310 N
- 7956 N 225 W
- 4356 N Us Highway 421
- 2075 N 925 W
