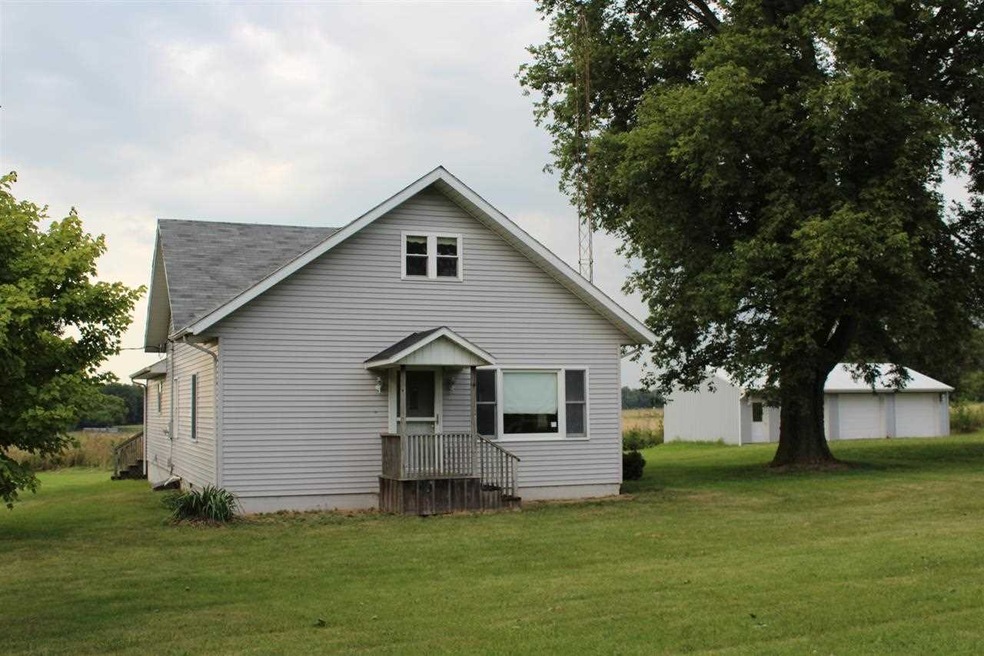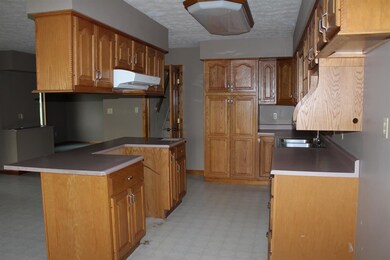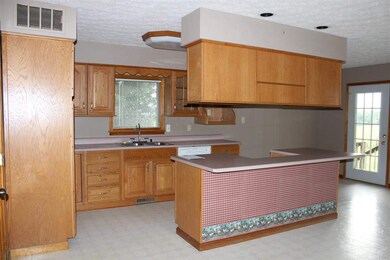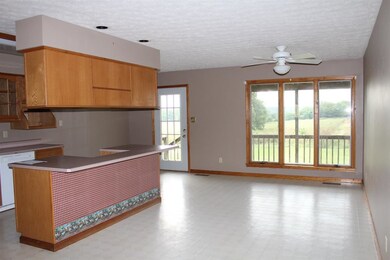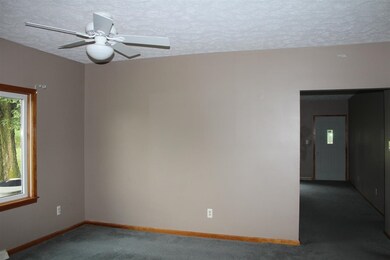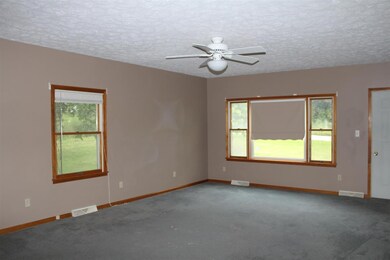
6335 W 585 N Delphi, IN 46923
Highlights
- Primary Bedroom Suite
- Traditional Architecture
- Eat-In Kitchen
- Partially Wooded Lot
- 3 Car Detached Garage
- Double Pane Windows
About This Home
As of July 2021ABSOLUTELY PERFECT! This rarely found type of property has just what you want in a rural setting. Surrounded by pasture and slightly wooded with a large 3 car detached garage and small barn for a few animals. You can have that large garden area you have always wanted. Maintenance free exterior on this 3 bed 2 bath home with heat pump and additional furnace for the upstairs level.
Home Details
Home Type
- Single Family
Est. Annual Taxes
- $1,481
Year Built
- Built in 1932
Lot Details
- 1.82 Acre Lot
- Rural Setting
- Sloped Lot
- Partially Wooded Lot
Parking
- 3 Car Detached Garage
Home Design
- Traditional Architecture
- Asphalt Roof
- Vinyl Construction Material
Interior Spaces
- 2-Story Property
- Double Pane Windows
Kitchen
- Eat-In Kitchen
- Laminate Countertops
Flooring
- Carpet
- Laminate
- Vinyl
Bedrooms and Bathrooms
- 3 Bedrooms
- Primary Bedroom Suite
- 2 Full Bathrooms
Partially Finished Basement
- Block Basement Construction
- Crawl Space
Utilities
- Forced Air Heating and Cooling System
- Heat Pump System
- Propane
- Private Company Owned Well
- Well
- Private Sewer
Additional Features
- Energy-Efficient HVAC
- Covered Deck
Listing and Financial Details
- Assessor Parcel Number 08-06-00-000-023.000-006
Ownership History
Purchase Details
Home Financials for this Owner
Home Financials are based on the most recent Mortgage that was taken out on this home.Purchase Details
Home Financials for this Owner
Home Financials are based on the most recent Mortgage that was taken out on this home.Purchase Details
Purchase Details
Purchase Details
Similar Home in Delphi, IN
Home Values in the Area
Average Home Value in this Area
Purchase History
| Date | Type | Sale Price | Title Company |
|---|---|---|---|
| Warranty Deed | -- | Columbia Title Inc | |
| Warranty Deed | -- | None Available | |
| Warranty Deed | -- | None Available | |
| Deed | $172,500 | -- | |
| Warranty Deed | $172,483 | None Available | |
| Warranty Deed | $145,000 | -- |
Mortgage History
| Date | Status | Loan Amount | Loan Type |
|---|---|---|---|
| Open | $296,000 | New Conventional | |
| Previous Owner | $266,000 | Credit Line Revolving | |
| Previous Owner | $40,000 | Credit Line Revolving | |
| Previous Owner | $114,480 | No Value Available | |
| Previous Owner | $134,055 | FHA | |
| Previous Owner | $20,000 | Stand Alone Second |
Property History
| Date | Event | Price | Change | Sq Ft Price |
|---|---|---|---|---|
| 07/06/2021 07/06/21 | Sold | $370,000 | +2.8% | $110 / Sq Ft |
| 05/25/2021 05/25/21 | Pending | -- | -- | -- |
| 05/10/2021 05/10/21 | For Sale | $359,900 | +182.9% | $107 / Sq Ft |
| 10/02/2014 10/02/14 | Sold | $127,200 | +41.3% | $61 / Sq Ft |
| 08/21/2014 08/21/14 | Pending | -- | -- | -- |
| 08/11/2014 08/11/14 | For Sale | $90,000 | -- | $43 / Sq Ft |
Tax History Compared to Growth
Tax History
| Year | Tax Paid | Tax Assessment Tax Assessment Total Assessment is a certain percentage of the fair market value that is determined by local assessors to be the total taxable value of land and additions on the property. | Land | Improvement |
|---|---|---|---|---|
| 2024 | $2,490 | $345,000 | $22,600 | $322,400 |
| 2023 | $2,134 | $325,300 | $22,600 | $302,700 |
| 2022 | $2,134 | $293,600 | $26,700 | $266,900 |
| 2021 | $1,982 | $261,300 | $30,900 | $230,400 |
| 2020 | $1,925 | $238,300 | $30,900 | $207,400 |
| 2019 | $1,889 | $227,600 | $30,900 | $196,700 |
| 2018 | $1,081 | $149,700 | $30,900 | $118,800 |
| 2017 | $1,018 | $149,600 | $29,200 | $120,400 |
| 2016 | $551 | $110,100 | $29,200 | $80,900 |
| 2014 | $527 | $100,700 | $26,700 | $74,000 |
| 2013 | $527 | $99,900 | $27,300 | $72,600 |
Agents Affiliated with this Home
-

Seller's Agent in 2021
Joan Abbott
Joan Abbott Real Estate
(765) 564-9822
196 Total Sales
-

Buyer's Agent in 2021
Lindsey Foster
The Real Estate Agency
(765) 418-7185
132 Total Sales
-

Seller's Agent in 2014
Lisa Dague
Lisa Dague Realty
(765) 430-7591
50 Total Sales
Map
Source: Indiana Regional MLS
MLS Number: 201435133
APN: 08-06-00-000-023.000-006
- 1326 N Wells St
- 1045 N Wells St
- 502 Riley Rd
- 317 N Market St
- 111 W Franklin St
- 116 Williston Ct
- 102 Riley Rd
- 215 W Front St
- 0 N 10th St Unit 202528756
- 6539 NE Rockfield Rd
- 208 W Vine St
- 232 W Vine St
- 9951 W 400 N
- 9067 W 290 N
- 9331 W 310 N
- 803 Armory Rd
- 9290 W 310 N
- 7956 N 225 W
- 4356 N Us Highway 421
- 2075 N 925 W
