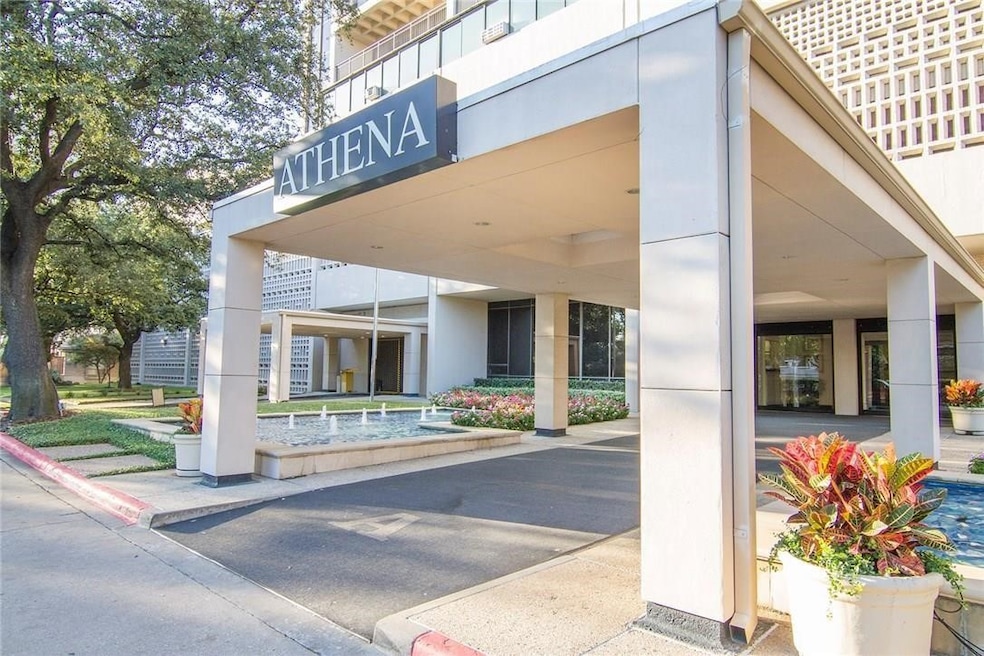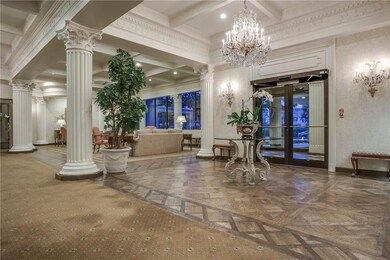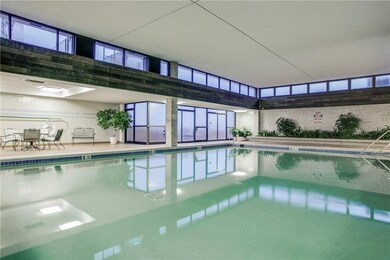The Athena 6335 W Northwest Hwy Unit 411 Dallas, TX 75225
Preston Hollow NeighborhoodHighlights
- Boat Dock
- 2.23 Acre Lot
- Clubhouse
- Indoor Pool
- Open Floorplan
- Contemporary Architecture
About This Home
Fabulous opportunity to lease 3 Bedroom, 3 Bath condo at the sought after Athena high-rise in desirable Preston Hollow. Engineered wood floors throughout. Excellent Open Floorplan. Open with Living Room with Floor to ceiling windows and balcony access. Kitchen with island, sub-zero refrigerator and stainless-steel appliances, walk in pantry and laundry room. Oversized primary bedroom with sitting area, cedar closet, and three separate closets. Primary bath with shower stall, separate vanities, and closet. Guests bedroom is spacious with en-suite bathrooms and walk in closets. Only unit with over 800 SF of balcony! The Athena provides 24-hour front desk security and concierge services, an amenities area with a work-out room, a party room, billiards room, heated indoor saltwater pool, gym, library. Sophisticated living within walking distance of Preston Center, near Northpark Mall and Park Cities. The Athena is a NO Pet & Smoking building.
Listing Agent
Greenhouse Texas Real Estate Brokerage Phone: 214-369-1123 License #0593360 Listed on: 09/24/2025
Condo Details
Home Type
- Condominium
Est. Annual Taxes
- $12,186
Year Built
- Built in 1966
Home Design
- Contemporary Architecture
- Traditional Architecture
Interior Spaces
- 1,899 Sq Ft Home
- 1-Story Property
- Open Floorplan
- Decorative Lighting
Kitchen
- Electric Oven
- Electric Cooktop
- Microwave
- Dishwasher
- Kitchen Island
- Disposal
Flooring
- Engineered Wood
- Carpet
- Ceramic Tile
Bedrooms and Bathrooms
- 3 Bedrooms
- Walk-In Closet
- 3 Full Bathrooms
Laundry
- Laundry in Kitchen
- Stacked Washer and Dryer
Home Security
Parking
- Attached Garage
- Assigned Parking
Pool
- Indoor Pool
- In Ground Pool
Schools
- Prestonhol Elementary School
- Hillcrest High School
Additional Features
- Central Heating and Cooling System
Listing and Financial Details
- Residential Lease
- Property Available on 11/1/25
- Tenant pays for association fees, all utilities
- 12 Month Lease Term
- Assessor Parcel Number 00000405118020000
- Tax Block 5463
Community Details
Overview
- Athena Condo Subdivision
Amenities
- Clubhouse
- Elevator
- Community Mailbox
Recreation
- Boat Dock
- Community Pool
Pet Policy
- No Pets Allowed
Security
- Carbon Monoxide Detectors
- Fire and Smoke Detector
Map
About The Athena
Source: North Texas Real Estate Information Systems (NTREIS)
MLS Number: 21069129
APN: 00000405118020000
- 6335 W Northwest Hwy Unit 1417
- 6335 W Northwest Hwy Unit 918
- 3829 Northwest Pkwy
- 6314 Bandera Ave Unit C
- 6320 Bandera Ave Unit A
- 6332 Bandera Ave Unit A
- 8619 Edgemere Rd Unit 3
- 6315 Bandera Ave Unit C
- 6319 Bandera Ave Unit B
- 6345 Bandera Ave Unit 11
- 6230 Bandera Ave Unit A
- 6211 W NW Unit 701
- 6236 Del Norte Ln
- 6211 W Northwest Hwy Unit 2005
- 6211 W Northwest Hwy Unit 700
- 6211 W Northwest Hwy Unit 2700
- 6211 W Northwest Hwy Unit G710
- 6211 W Northwest Hwy Unit G224
- 6211 W Northwest Hwy Unit G514
- 6211 W Northwest Hwy Unit 2801
- 6367 Diamond Head Cir Unit D
- 6357 Diamond Head Cir Unit B
- 6357 Diamond Head Cir Unit D
- 6353 Diamond Head Cir Unit D
- 3829 Northwest Pkwy
- 8604 Baltimore Dr
- 8604 Baltimore Dr
- 8604 Baltimore Dr Unit 5
- 8620 Baltimore Dr Unit 101A
- 8620 Baltimore Dr Unit 202
- 6255 W Northwest Hwy
- 8618 Baltimore Dr Unit 102
- 8619 Edgemere Rd Unit C
- 6211 W NW Unit 701
- 6211 W Northwest Hwy Unit 2700
- 6211 W Northwest Hwy Unit 1500
- 6211 W Northwest Hwy Unit G514
- 6211 W Northwest Hwy Unit G513
- 6211 W Northwest Hwy Unit 400
- 6405 Bandera Ave Unit 3A




