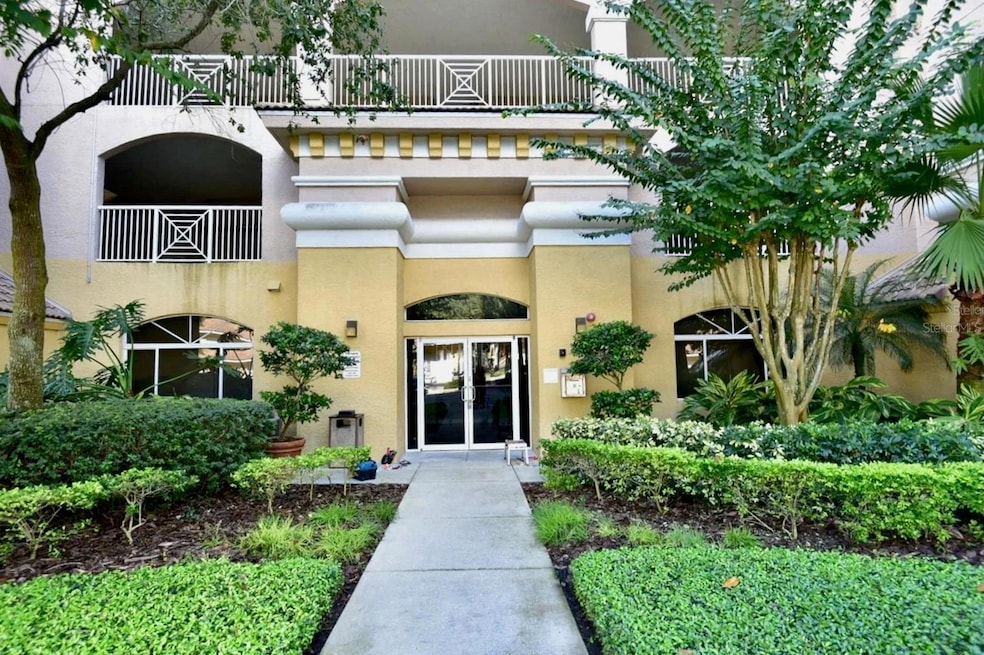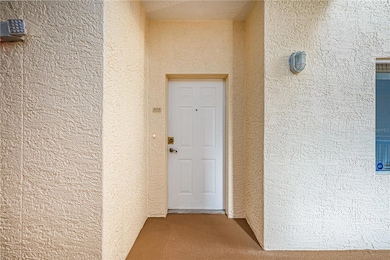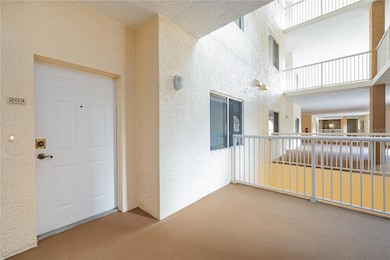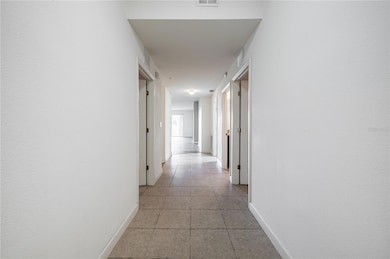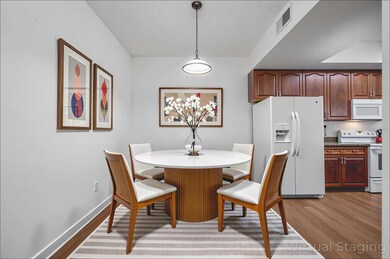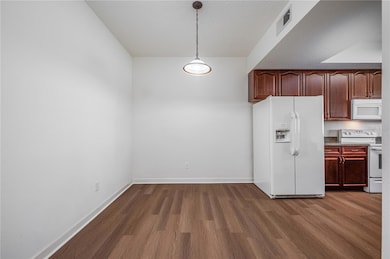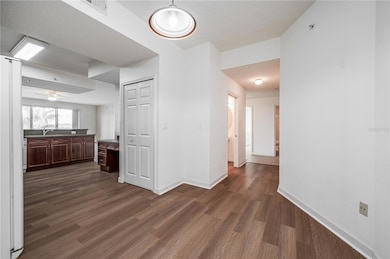6336 Buford St Unit 203W Orlando, FL 32835
MetroWest NeighborhoodEstimated payment $2,528/month
Highlights
- Fitness Center
- In Ground Pool
- Lake View
- Windy Ridge K-8 Rated A-
- Gated Community
- 0.47 Acre Lot
About This Home
Charming 3-Bedroom Condo in the Heart of MetroWest, Orlando Discover the perfect blend of comfort and convenience in this spacious 3-
bedroom, 2.5-bathroom condo located in the highly desirable MetroWest area of Orlando. Ideal for families, professionals, or investors, this home offers an exceptional lifestyle with modern amenities and a prime location. Features You’ll Love: • Bright & Open Layout: The living and dining areas feature an open floor plan with ample space for entertaining. • Stylish Kitchen: Equipped with updated appliances, and plenty of cabinet storage, this kitchen is a chef’s dream. • Relaxing Bedrooms: Three generously sized bedrooms, including a primary suite with an en-suite bathroom and walk-in closet. • Convenient Half Bath: Perfect for guests on the main floor. • Private Outdoor Space: Enjoy Florida’s sunshine from your own balcony or patio. Community Amenities: • Resort-style swimming pool • Fitness center • Clubhouse for gatherings • Gated community with 24/7 security • Lush landscaping and walking paths Prime Location: Located just minutes from Valencia College, Universal Studios, and Downtown Orlando, this condo is surrounded by top-rated schools, dining, shopping, and entertainment. Quick access to I-4 and the Florida Turnpike ensures effortless commuting. Whether you’re searching for your next home or a solid investment opportunity, this MetroWest condo checks all the boxes. Don’t miss your chance to experience the best of Orlando living—schedule a showing today! Please Note some photos have been virtually staged.
Listing Agent
LJL REAL ESTATE, INC. Brokerage Phone: 407-355-7889 License #645644 Listed on: 07/29/2025
Property Details
Home Type
- Condominium
Est. Annual Taxes
- $6,220
Year Built
- Built in 2005
HOA Fees
- $30 Monthly HOA Fees
Parking
- 1 Car Attached Garage
- Guest Parking
Home Design
- Entry on the 2nd floor
- Slab Foundation
- Built-Up Roof
- Block Exterior
Interior Spaces
- 2,260 Sq Ft Home
- Ceiling Fan
- Blinds
- Sliding Doors
- Great Room
- Family Room Off Kitchen
- Dining Room
- Inside Utility
- Lake Views
Kitchen
- Eat-In Kitchen
- Breakfast Bar
- Dishwasher
- Solid Surface Countertops
- Disposal
Flooring
- Carpet
- Ceramic Tile
Bedrooms and Bathrooms
- 3 Bedrooms
- Split Bedroom Floorplan
- Walk-In Closet
- Bathtub With Separate Shower Stall
Laundry
- Laundry in unit
- Dryer
- Washer
Outdoor Features
- In Ground Pool
- Balcony
Schools
- Metro West Elementary School
- Chain Of Lakes Middle School
- Olympia High School
Additional Features
- Reclaimed Water Irrigation System
- North Facing Home
- Central Heating and Cooling System
Listing and Financial Details
- Visit Down Payment Resource Website
- Legal Lot and Block 203 / 2
- Assessor Parcel Number 12-23-28-7256-02-203
Community Details
Overview
- Association fees include cable TV, pool, escrow reserves fund, insurance, internet, maintenance structure, ground maintenance, maintenance, management, pest control, private road, recreational facilities, sewer, trash, water
- Michael Murphy, Lcam Association, Phone Number (407) 494-1099
- Promenade Condo Subdivision
- The community has rules related to deed restrictions
- 8-Story Property
Amenities
- Elevator
- Community Mailbox
Recreation
- Fitness Center
- Community Pool
Pet Policy
- Pets up to 50 lbs
- 2 Pets Allowed
Security
- Card or Code Access
- Gated Community
Map
Home Values in the Area
Average Home Value in this Area
Tax History
| Year | Tax Paid | Tax Assessment Tax Assessment Total Assessment is a certain percentage of the fair market value that is determined by local assessors to be the total taxable value of land and additions on the property. | Land | Improvement |
|---|---|---|---|---|
| 2025 | $6,220 | $371,000 | -- | $371,000 |
| 2024 | $5,553 | $360,967 | -- | -- |
| 2023 | $5,553 | $316,400 | $63,280 | $253,120 |
| 2022 | $4,957 | $271,200 | $54,240 | $216,960 |
| 2021 | $4,622 | $248,600 | $49,720 | $198,880 |
| 2020 | $4,267 | $237,300 | $47,460 | $189,840 |
| 2019 | $4,294 | $226,000 | $45,200 | $180,800 |
| 2018 | $4,340 | $226,000 | $45,200 | $180,800 |
| 2017 | $4,600 | $237,300 | $47,460 | $189,840 |
| 2016 | $4,684 | $246,300 | $49,260 | $197,040 |
| 2015 | $4,245 | $210,200 | $42,040 | $168,160 |
| 2014 | $3,960 | $193,200 | $38,640 | $154,560 |
Property History
| Date | Event | Price | List to Sale | Price per Sq Ft | Prior Sale |
|---|---|---|---|---|---|
| 11/12/2025 11/12/25 | For Rent | $2,400 | 0.0% | -- | |
| 10/11/2025 10/11/25 | Price Changed | $375,000 | 0.0% | $166 / Sq Ft | |
| 10/11/2025 10/11/25 | For Sale | $375,000 | -12.6% | $166 / Sq Ft | |
| 09/18/2025 09/18/25 | Off Market | $429,000 | -- | -- | |
| 07/29/2025 07/29/25 | For Sale | $429,000 | 0.0% | $190 / Sq Ft | |
| 08/17/2018 08/17/18 | Off Market | $1,500 | -- | -- | |
| 05/26/2015 05/26/15 | Off Market | $196,800 | -- | -- | |
| 07/25/2014 07/25/14 | Rented | $1,500 | 0.0% | -- | |
| 06/25/2014 06/25/14 | Under Contract | -- | -- | -- | |
| 03/04/2014 03/04/14 | For Rent | $1,500 | 0.0% | -- | |
| 02/24/2014 02/24/14 | Sold | $196,800 | +0.6% | $87 / Sq Ft | View Prior Sale |
| 01/14/2014 01/14/14 | Pending | -- | -- | -- | |
| 01/08/2014 01/08/14 | For Sale | $195,700 | -- | $87 / Sq Ft |
Purchase History
| Date | Type | Sale Price | Title Company |
|---|---|---|---|
| Quit Claim Deed | $100 | None Listed On Document | |
| Special Warranty Deed | $196,800 | Bay National Title Company | |
| Trustee Deed | $140,300 | None Available | |
| Warranty Deed | $341,900 | None Available |
Mortgage History
| Date | Status | Loan Amount | Loan Type |
|---|---|---|---|
| Previous Owner | $273,500 | Fannie Mae Freddie Mac |
Source: Stellar MLS
MLS Number: O6331501
APN: 12-2328-7256-02-203
- 6336 Buford St Unit 201
- 6336 Buford St Unit 306
- 6336 Buford St Unit 809
- 6336 Buford St Unit 209
- 6336 Buford St Unit 707
- 6435 Ranelagh Dr Unit 105
- 6312 Buford St Unit 505
- 3366 Shallot Dr Unit 105
- 3567 Shallot Dr Unit 103
- 3393 Shallot Dr Unit 107
- 3545 Shallot Dr Unit 101
- 6160 Froggatt St
- 6127 Froggatt St
- 3368 Robert Trent Jones Dr Unit 20608
- 3326 Robert Trent Jones Dr Unit 30102
- 3326 Robert Trent Jones Dr Unit 10402
- 3314 Robert Trent Jones Dr Unit 20501
- 3314 Robert Trent Jones Dr Unit 105
- 3338 Robert Trent Jones Dr Unit 30704
- 3338 Robert Trent Jones Dr Unit 307
- 6336 Buford St Unit 707
- 6336 Buford St Unit 209
- 6312 Buford St Unit 301E
- 6396 Daysbrook Dr Unit 102
- 6462 Daysbrook Dr Unit 105
- 6127 Froggatt St
- 3567 Shallot Dr Unit 103
- 3396 Shallot Dr Unit 102
- 3542 Shallot Dr Unit 101
- 3314 Robert Trent Jones Dr Unit 20501
- 6214 Stevenson Dr Unit 310
- 3362 Robert Trent Jones Dr Unit 40807
- 3362 Robert Trent Jones Dr Unit 40107
- 3344 Robert Trent Jones Dr Unit 102
- 6166 Stevenson Dr Unit 202
- 6292 Twain St Unit 107
- 3391 Parkchester Square Blvd Unit 204
- 3403 Greenwich Village Blvd Unit 203
- 3356 Robert Trent Jones Dr Unit 40306
- 6100 Stevenson Dr Unit 208
