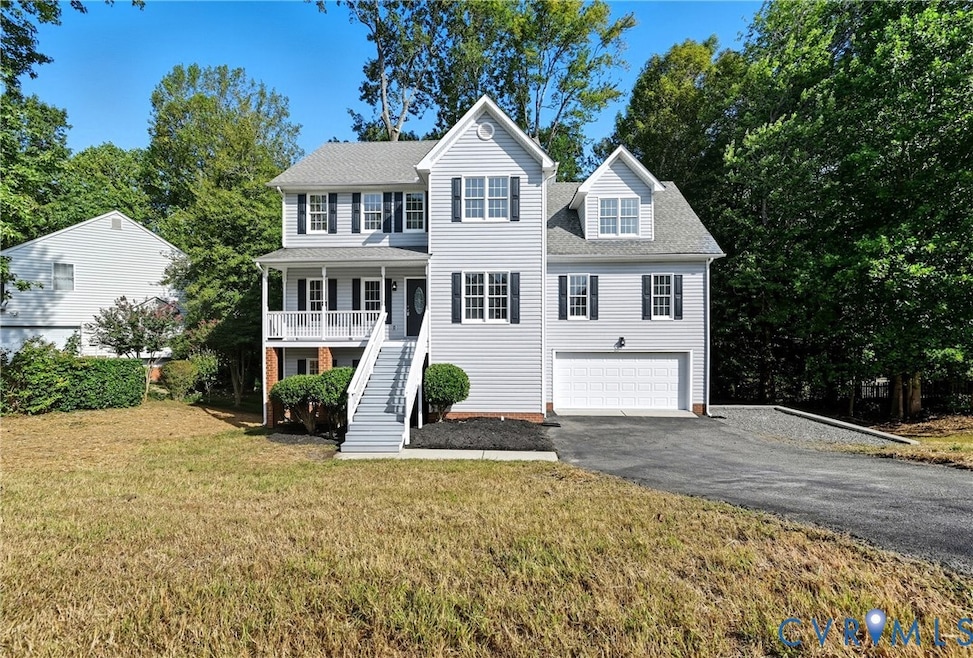6336 Creekway Ct Mechanicsville, VA 23111
Estimated payment $3,150/month
Highlights
- Very Popular Property
- Newly Remodeled
- Colonial Architecture
- Battlefield Park Elementary School Rated A-
- Two Primary Bedrooms
- Deck
About This Home
Discover this beautifully updated and expansive home offering approximately 3,800 sq ft of living space across four thoughtfully designed levels.
Step onto the inviting front porch and into the main level, where you'll find a spacious layout featuring a formal dining room, family room, and a stunning updated kitchen with 42” soft-close cabinets, elegant quartz countertops, a stylish backsplash, and stainless steel appliances. The kitchen also includes a cozy breakfast nook, perfect for casual dining. This level is enhanced with recessed lighting, LVP flooring, new paint, and all-new light fixtures, giving the home a bright and modern feel. A versatile room on this floor can be used as a home office, guest suite, or additional bedroom.
The upper level offers four generously sized bedrooms, including a luxurious primary suite with a tastefully renovated bathroom—featuring a soaking tub, separate standing shower, and dual vanities. The remaining three bedrooms share an updated full bathroom, and a convenient upper-level laundry adds everyday ease.
The fourth level features a finished bonus room, ideal for a playroom, studio, or flexible living space tailored to your lifestyle.
The ground level is perfect for multi-generational living or rental potential, offering a fully finished space with an updated second kitchen, family room, bedroom, and full bathroom. With LVP flooring, new paint, and private access to the backyard and spacious deck, this level works well for a growing teenager, in-laws, or visiting guests. You’ll also enjoy direct access to the 2-car garage with a brand-new garage door, as well as an extended driveway providing ample parking.
This home truly has it all—space, style, functionality, and move-in ready appeal.
Welcome home.
Listing Agent
Union Realty of Virginia, Inc License #0225094646 Listed on: 08/26/2025
Home Details
Home Type
- Single Family
Est. Annual Taxes
- $1,691
Year Built
- Built in 2005 | Newly Remodeled
Lot Details
- 0.31 Acre Lot
- Zoning described as R2
HOA Fees
- $62 Monthly HOA Fees
Parking
- 2 Car Attached Garage
Home Design
- Colonial Architecture
- Brick Exterior Construction
- Vinyl Siding
Interior Spaces
- 3,818 Sq Ft Home
- 4-Story Property
- High Ceiling
- Recessed Lighting
- Bay Window
- Dining Area
- Crawl Space
Kitchen
- Breakfast Area or Nook
- Granite Countertops
Flooring
- Carpet
- Tile
- Vinyl
Bedrooms and Bathrooms
- 6 Bedrooms
- Double Master Bedroom
- Walk-In Closet
- Soaking Tub
Outdoor Features
- Deck
- Porch
Schools
- Battlefield Elementary School
- Bell Creek Middle School
- Mechanicsville High School
Utilities
- Cooling Available
- Heating System Uses Natural Gas
- Heat Pump System
Community Details
- Pebble Creek Subdivision
Listing and Financial Details
- Tax Lot 78
- Assessor Parcel Number 8725-81-3205
Map
Home Values in the Area
Average Home Value in this Area
Tax History
| Year | Tax Paid | Tax Assessment Tax Assessment Total Assessment is a certain percentage of the fair market value that is determined by local assessors to be the total taxable value of land and additions on the property. | Land | Improvement |
|---|---|---|---|---|
| 2025 | $3,813 | $470,800 | $95,000 | $375,800 |
| 2024 | $3,579 | $441,900 | $95,000 | $346,900 |
| 2023 | $3,220 | $418,200 | $85,000 | $333,200 |
| 2022 | $2,941 | $363,100 | $75,000 | $288,100 |
| 2021 | $2,637 | $325,600 | $70,000 | $255,600 |
| 2020 | $2,449 | $302,300 | $61,700 | $240,600 |
| 2019 | $2,306 | $302,300 | $61,700 | $240,600 |
| 2018 | $2,306 | $284,700 | $61,800 | $222,900 |
| 2017 | $2,306 | $284,700 | $61,800 | $222,900 |
| 2016 | $2,072 | $255,800 | $59,900 | $195,900 |
| 2015 | $2,072 | $255,800 | $59,900 | $195,900 |
| 2014 | $2,072 | $255,800 | $59,900 | $195,900 |
Property History
| Date | Event | Price | Change | Sq Ft Price |
|---|---|---|---|---|
| 09/07/2025 09/07/25 | For Sale | $545,000 | 0.0% | $143 / Sq Ft |
| 08/26/2025 08/26/25 | Price Changed | $545,000 | -- | $143 / Sq Ft |
Purchase History
| Date | Type | Sale Price | Title Company |
|---|---|---|---|
| Trustee Deed | $386,500 | None Listed On Document | |
| Warranty Deed | $323,750 | -- | |
| Warranty Deed | $32,000 | -- |
Mortgage History
| Date | Status | Loan Amount | Loan Type |
|---|---|---|---|
| Previous Owner | $64,750 | Stand Alone Second | |
| Previous Owner | $259,000 | New Conventional |
Source: Central Virginia Regional MLS
MLS Number: 2523998
APN: 8725-81-3205
- 8056 Pebblepath Pkwy
- 6111 Havenview Dr
- 6120 Havenview Dr
- 6030 Northfall Creek Pkwy
- 6135 Havenview Dr
- 6076 Pond Place Way
- 6087 Mechanicsville Turnpike
- 6066 Mechanicsville Turnpike
- 7632 Old Track Ln
- 6287 Indian Trails Ct
- 6160 Retreat Hill Ln
- 6171 Retreat Hill Ln
- 6133 Stronghold Dr
- 7497 Pebble Lake Dr
- 8253 Skirmish Ln
- 8254 Skirmish Ln
- 6267 Lake Point Dr
- 8308 Creekside Meadow Way
- 8316 Creekside Meadow Way
- 6010 Saber Ct
- 7417 Pebble Lake Dr
- 7017 Hawks Hill Ln
- 7125 Brandy Run Dr
- 7112 Mechanicsville Turnpike
- 7145 Foxbernie Dr
- 7998 Wynbrook Ln
- 8312 Soft Wind Dr
- 7160 Ellerson Mill Cir
- 7264 Cold Harbor Rd
- 8057 Beattiemill Dr
- 7438 Tack Room Dr
- 7479 Jennifer Ln
- 7800 Sporting Ln
- 7277-8111 Signal Hill Apartment Dr
- 7284 Edgeworth Rd
- 8161 Dunfee Ln
- 8195 Crestline Ln
- 7240 Elm Tree Terrace
- 4208 Mylan Rd
- 827 Wales Dr







