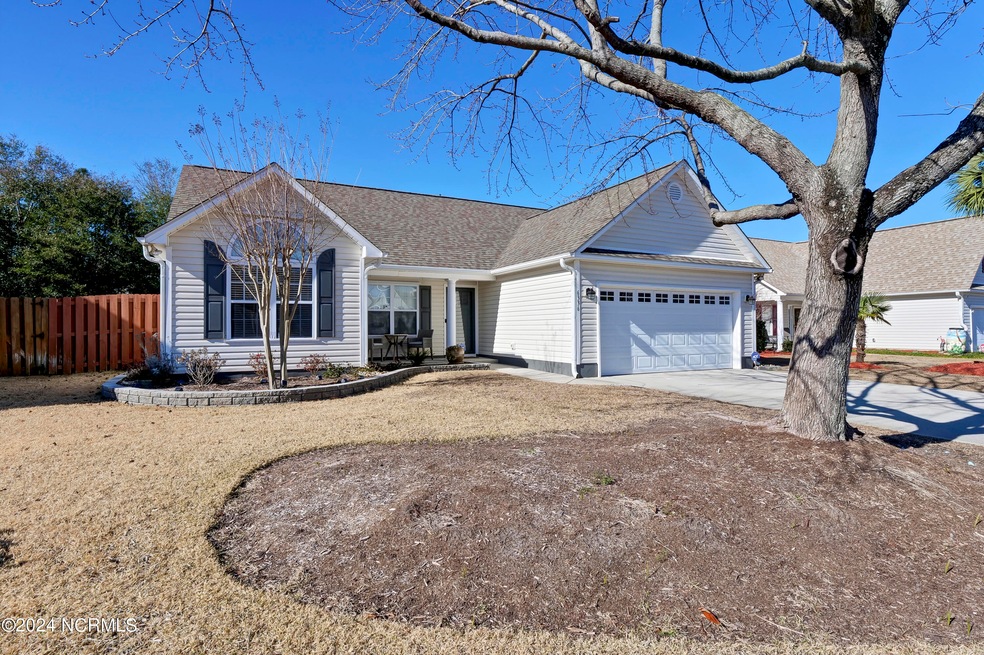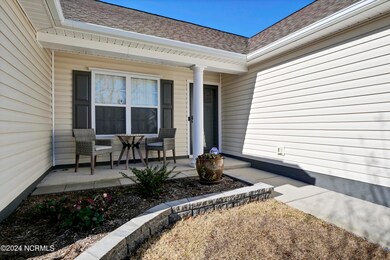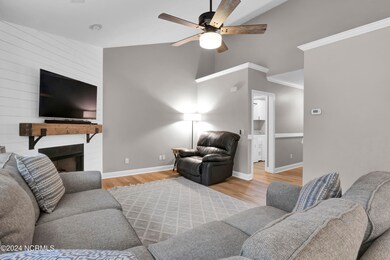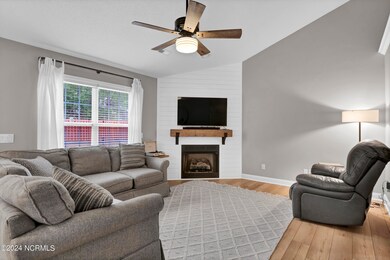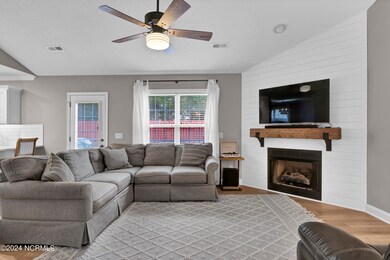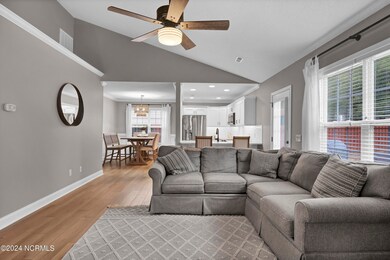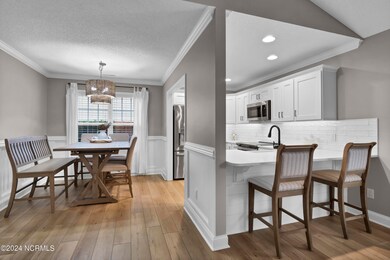
6336 Lenoir Dr Wilmington, NC 28412
Arrondale NeighborhoodHighlights
- Community Pool
- Cul-De-Sac
- Porch
- Edwin A. Anderson Elementary School Rated A-
- Hurricane or Storm Shutters
- Walk-In Closet
About This Home
As of March 2024Impeccably maintained 3-bedroom, 2-bath home in the sought after community of Kirkwood at Arrondale. This beautiful original owner home boasts an open concept, split floorplan with cathedral ceilings. The custom gas fireplace with shiplap and natural wood mantle offers cozy nights. No expense was spared on updates including custom wood trim, LVP flooring, designer lighting, energy efficient front door, 50 AMP electric car receptacle, and 2016 roof. The newly remodeled kitchen features quartz countertops, GE Profile appliances with convection and air-fry technology, farmhouse sink, and shaker style cabinets. Enjoy your owner's suite with cathedral ceilings and a large walk-in closet. The ensuite bath offers a double vanity, walk-in shower, and spa-like garden tub. One of the two spare bedrooms is oversized and features cathedral ceilings. You will love the generously sized quarter-acre lot with a backyard offering a private patio and wood fence. There is also wooded greenspace behind the fence accessed by a private gate that adds additional privacy and a view of mature trees. The yard is fully irrigated with drip lines for landscaping and landscape lighting. The home is located on a quiet cul-de-sac and a short walk to the beautiful community pool with low $30 monthly dues and no Wilmington city taxes! Within walking distance of Anderson Elementary, Murray Middle, Ashley High, and Veterans Park offering baseball, basketball, soccer, softball, tennis, pickleball, volleyball, and a walking trail. Conveniently located close to shopping, grocery stores, gyms, multiple golf courses, a public boat launch, and just a few minute drive to Carolina Beach!
Last Agent to Sell the Property
Intracoastal Realty Corp License #342341 Listed on: 01/18/2024
Home Details
Home Type
- Single Family
Est. Annual Taxes
- $1,194
Year Built
- Built in 2003
Lot Details
- 10,411 Sq Ft Lot
- Lot Dimensions are 77x163
- Cul-De-Sac
- Privacy Fence
- Wood Fence
- Irrigation
- Property is zoned R-10
HOA Fees
- $30 Monthly HOA Fees
Home Design
- Slab Foundation
- Wood Frame Construction
- Architectural Shingle Roof
- Vinyl Siding
- Stick Built Home
Interior Spaces
- 1,392 Sq Ft Home
- 1-Story Property
- Ceiling Fan
- Gas Log Fireplace
- Blinds
- Entrance Foyer
- Combination Dining and Living Room
- Hurricane or Storm Shutters
- Laundry Room
Kitchen
- <<convectionOvenToken>>
- <<builtInMicrowave>>
- Dishwasher
- Disposal
Flooring
- Tile
- Luxury Vinyl Plank Tile
Bedrooms and Bathrooms
- 3 Bedrooms
- Walk-In Closet
- 2 Full Bathrooms
- Walk-in Shower
Attic
- Pull Down Stairs to Attic
- Partially Finished Attic
Parking
- 2 Car Attached Garage
- Electric Vehicle Home Charger
- Front Facing Garage
- Driveway
Outdoor Features
- Patio
- Outdoor Storage
- Porch
Schools
- Anderson Elementary School
- Murray Middle School
- Ashley High School
Utilities
- Forced Air Heating and Cooling System
- Heat Pump System
- Generator Hookup
- Propane
- Electric Water Heater
- Fuel Tank
Listing and Financial Details
- Assessor Parcel Number R07900-001-298-000
Community Details
Overview
- Kirkwood At Arrondale Association, Phone Number (910) 509-7276
- Arrondale Subdivision
- Maintained Community
Recreation
- Community Pool
Ownership History
Purchase Details
Home Financials for this Owner
Home Financials are based on the most recent Mortgage that was taken out on this home.Purchase Details
Purchase Details
Purchase Details
Similar Homes in Wilmington, NC
Home Values in the Area
Average Home Value in this Area
Purchase History
| Date | Type | Sale Price | Title Company |
|---|---|---|---|
| Warranty Deed | $400,000 | Old Republic National Title | |
| Warranty Deed | $400,000 | Old Republic National Title | |
| Deed | $140,500 | -- | |
| Deed | $1,020,000 | -- | |
| Deed | $706,000 | -- |
Mortgage History
| Date | Status | Loan Amount | Loan Type |
|---|---|---|---|
| Open | $250,000 | New Conventional | |
| Closed | $250,000 | New Conventional | |
| Previous Owner | $165,700 | New Conventional | |
| Previous Owner | $126,000 | New Conventional | |
| Previous Owner | $151,200 | New Conventional |
Property History
| Date | Event | Price | Change | Sq Ft Price |
|---|---|---|---|---|
| 07/16/2025 07/16/25 | Pending | -- | -- | -- |
| 07/09/2025 07/09/25 | For Sale | $429,900 | +7.5% | $307 / Sq Ft |
| 03/18/2024 03/18/24 | Sold | $400,000 | 0.0% | $287 / Sq Ft |
| 01/31/2024 01/31/24 | Pending | -- | -- | -- |
| 01/18/2024 01/18/24 | For Sale | $400,000 | -- | $287 / Sq Ft |
Tax History Compared to Growth
Tax History
| Year | Tax Paid | Tax Assessment Tax Assessment Total Assessment is a certain percentage of the fair market value that is determined by local assessors to be the total taxable value of land and additions on the property. | Land | Improvement |
|---|---|---|---|---|
| 2024 | -- | $228,600 | $62,900 | $165,700 |
| 2023 | $1,262 | $228,600 | $62,900 | $165,700 |
| 2022 | $1,274 | $228,600 | $62,900 | $165,700 |
| 2021 | $1,264 | $228,600 | $62,900 | $165,700 |
| 2020 | $1,103 | $174,400 | $42,400 | $132,000 |
| 2019 | $1,103 | $174,400 | $42,400 | $132,000 |
| 2018 | $1,103 | $174,400 | $42,400 | $132,000 |
| 2017 | $1,129 | $174,400 | $42,400 | $132,000 |
| 2016 | $1,021 | $147,400 | $42,400 | $105,000 |
| 2015 | $949 | $147,400 | $42,400 | $105,000 |
| 2014 | $933 | $147,400 | $42,400 | $105,000 |
Agents Affiliated with this Home
-
Brian Bursell

Seller's Agent in 2025
Brian Bursell
BlueCoast Realty Corporation
(910) 777-5315
1 in this area
84 Total Sales
-
Melanie Guerra
M
Buyer's Agent in 2025
Melanie Guerra
RE/MAX Elite Realty Group
(910) 679-6565
8 Total Sales
-
Jason Gill

Seller's Agent in 2024
Jason Gill
Intracoastal Realty Corp
(910) 319-7556
1 in this area
10 Total Sales
-
Erin Brinkman
E
Buyer's Agent in 2024
Erin Brinkman
Intracoastal Realty Corp
(910) 256-4503
1 in this area
6 Total Sales
Map
Source: Hive MLS
MLS Number: 100422789
APN: R07900-001-298-000
- 637 Hillside Dr
- 629 Windgate Dr
- 303 Godfrey Ct
- 6520 Woodlee Ln
- 321 Santa Ana Dr
- 113 Rockledge Rd
- 116 Helmsman Dr
- 6333 Stapleton Rd
- 105 Helmsman Dr
- 6232 Sugar Pine Dr
- 114 Colquitt Dr
- 112 Pitch Pine Ct
- 539 Chattooga Place
- 326 Cathay Rd
- 6751 Blacktip Ln
- 505 Rivage Promenade
- 6148 Sugar Pine Dr
- 6450 Bradbury Ct
- 217 Wetland Dr
- 444 Island End Ct
