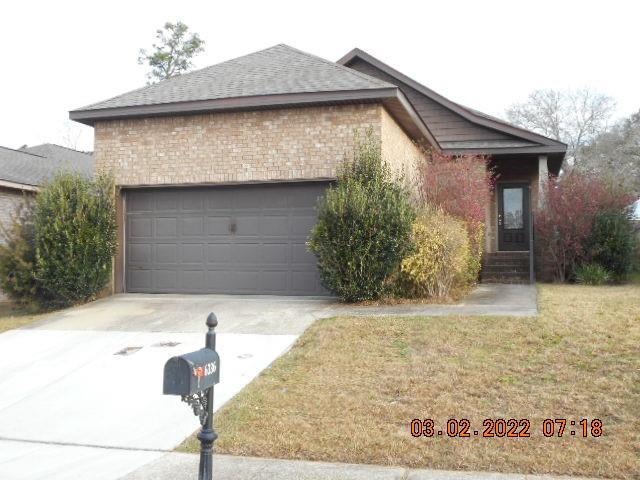
6336 Mcmurray Place N Mobile, AL 36609
Berkleigh NeighborhoodHighlights
- Vaulted Ceiling
- Wood Flooring
- Front Porch
- Traditional Architecture
- Breakfast Room
- 2 Car Attached Garage
About This Home
As of May 2022Nice 3 bedroom 2 bath brick home in Mobile's McMurray Place subdivision. Property features granite countertops, walk-in closet in master bedroom, and a double vanity with garden tub and separate shower in master bath. Front facing attached 2 car garage and fenced back yard with patio. Foreclosure, subject to Alabama right of redemption laws. Square footage, year built, and acreage/lot dimensions taken from tax records. All information and measurements must be verified by the buyer prior to closing, listing broker makes no representations to accuracy. This property may qualify for Seller Financing (Vendee).
Last Agent to Sell the Property
Berkshire Hathaway Cooper & Co License #89483 Listed on: 03/15/2022

Home Details
Home Type
- Single Family
Est. Annual Taxes
- $2,322
Year Built
- Built in 2013
Lot Details
- 6,020 Sq Ft Lot
- Lot Dimensions are 50 x 123
- Wood Fence
- Back Yard Fenced
HOA Fees
- $17 Monthly HOA Fees
Parking
- 2 Car Attached Garage
- Front Facing Garage
Home Design
- Traditional Architecture
- Slab Foundation
- Shingle Roof
- Ridge Vents on the Roof
- Four Sided Brick Exterior Elevation
Interior Spaces
- 1,471 Sq Ft Home
- 1-Story Property
- Vaulted Ceiling
- Double Pane Windows
- Living Room
- Breakfast Room
- Fire and Smoke Detector
Kitchen
- Eat-In Kitchen
- Breakfast Bar
- Electric Range
- Range Hood
- Microwave
- Dishwasher
Flooring
- Wood
- Carpet
Bedrooms and Bathrooms
- 3 Main Level Bedrooms
- Walk-In Closet
- 2 Full Bathrooms
- Double Vanity
- Separate Shower in Primary Bathroom
- Soaking Tub
Laundry
- Laundry Room
- 220 Volts In Laundry
Accessible Home Design
- Accessible Electrical and Environmental Controls
Outdoor Features
- Patio
- Front Porch
Schools
- Er Dickson Elementary School
- Burns Middle School
- Wp Davidson High School
Utilities
- Central Heating and Cooling System
- 110 Volts
- Electric Water Heater
Community Details
- Mcmurray Place Subdivision
Listing and Financial Details
- Tax Lot 36
- Assessor Parcel Number 2808283000063004
Ownership History
Purchase Details
Purchase Details
Purchase Details
Purchase Details
Purchase Details
Home Financials for this Owner
Home Financials are based on the most recent Mortgage that was taken out on this home.Purchase Details
Home Financials for this Owner
Home Financials are based on the most recent Mortgage that was taken out on this home.Similar Homes in the area
Home Values in the Area
Average Home Value in this Area
Purchase History
| Date | Type | Sale Price | Title Company |
|---|---|---|---|
| Warranty Deed | $36,560 | Servicelink | |
| Foreclosure Deed | $159,695 | None Available | |
| Foreclosure Deed | $138,683 | None Available | |
| Foreclosure Deed | $138,683 | None Available | |
| Warranty Deed | $174,900 | None Available | |
| Warranty Deed | $165,000 | None Available |
Mortgage History
| Date | Status | Loan Amount | Loan Type |
|---|---|---|---|
| Previous Owner | $174,900 | VA | |
| Previous Owner | $162,011 | FHA |
Property History
| Date | Event | Price | Change | Sq Ft Price |
|---|---|---|---|---|
| 05/13/2022 05/13/22 | Sold | $230,000 | +4.0% | $156 / Sq Ft |
| 04/10/2022 04/10/22 | Pending | -- | -- | -- |
| 03/15/2022 03/15/22 | For Sale | $221,250 | +26.5% | $150 / Sq Ft |
| 02/27/2019 02/27/19 | Sold | $174,900 | -- | $120 / Sq Ft |
| 01/31/2019 01/31/19 | Pending | -- | -- | -- |
Tax History Compared to Growth
Tax History
| Year | Tax Paid | Tax Assessment Tax Assessment Total Assessment is a certain percentage of the fair market value that is determined by local assessors to be the total taxable value of land and additions on the property. | Land | Improvement |
|---|---|---|---|---|
| 2024 | $1,128 | $18,660 | $4,500 | $14,160 |
| 2023 | $1,128 | $17,480 | $5,000 | $12,480 |
| 2022 | $2,370 | $18,660 | $3,850 | $14,810 |
| 2021 | $2,322 | $18,280 | $3,850 | $14,430 |
| 2020 | $2,220 | $34,960 | $7,700 | $27,260 |
| 2019 | $1,019 | $17,100 | $0 | $0 |
| 2018 | $1,028 | $17,240 | $0 | $0 |
| 2017 | $1,009 | $16,940 | $0 | $0 |
| 2016 | $1,062 | $17,780 | $0 | $0 |
| 2013 | $457 | $9,000 | $0 | $0 |
Agents Affiliated with this Home
-
Ryan Morrow
R
Seller's Agent in 2022
Ryan Morrow
Berkshire Hathaway Cooper & Co
(251) 709-5403
2 in this area
33 Total Sales
-
Tony Argueta

Buyer's Agent in 2022
Tony Argueta
Bellator Real Estate LLC
(251) 767-1222
5 in this area
79 Total Sales
-
Sam Calderone

Seller's Agent in 2019
Sam Calderone
RE/MAX
(251) 680-6635
11 in this area
332 Total Sales
-
Elizabeth Beech
E
Buyer's Agent in 2019
Elizabeth Beech
Beck Properties Real Estate
(251) 725-8084
3 in this area
58 Total Sales
Map
Source: Gulf Coast MLS (Mobile Area Association of REALTORS®)
MLS Number: 7016803
APN: 28-08-28-3-000-063.004
- 1059 Mccay Ave
- 967 Mccay Ave
- 1201 MacArthur Place Ct
- 1107 Mcneil Ave
- 6447 Johnston Ln
- 963 Louise Ave
- 913 Schaub Ave
- 1262 Savannah Dr
- 1055 Southern Way
- 6105 MacArthur Place Ct S
- 871 W Briar Ct
- 861 Schaub Ave
- 958 Henckley Ave
- 6005 Sturbridge Dr
- 902 Wesley Ave
- 1251 Henckley Ave Unit 109
- 6050 Grelot Rd Unit 202
- 1007 Wildwood Ave
- 1258 Sutton Ct Unit 4
- 1101 Pinemont Dr
