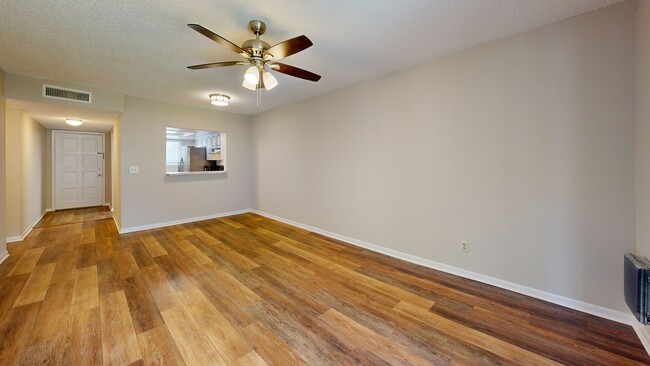
Estimated payment $1,723/month
Highlights
- Very Popular Property
- Boat Lift
- Great Room
- Alonso High School Rated A
- Gated Community
- Community Pool
About This Home
Step into luxury with this beautifully renovated 2-bedroom, 2-bathroom condo in the waterfront community of North Bay Village. Boasting over 1,060 sq ft of living space, this move-in-ready home features a total transformation—highlighted by new luxury vinyl flooring throughout, a brand-new central air conditioning system, fresh interior paint, modern light fixtures, and updated bathrooms with stylish finishes. The gourmet kitchen shines with new stainless steel appliances, sleek solid wood cabinets, and an open breakfast bar that flows into the spacious great room—perfect for entertaining or relaxing. Both bedrooms include generous walk-in closets, and the private balcony offers a serene outdoor space to unwind. Enjoy the best of a maintenance-free lifestyle with access to a gated community offering tranquil waterway paths, landscaped courtyards, assigned parking, and building elevator access. Conveniently located near shopping, dining, and major highways, this hidden gem is perfect for those seeking comfort, style, and convenience. Whether you're a first-time buyer, downsizing, or investing, this condo checks every box. Schedule your showing today—luxury and location await!
Listing Agent
RE/MAX REALTY UNLIMITED Brokerage Phone: 813-684-0016 License #3295158 Listed on: 07/27/2025

Co-Listing Agent
RE/MAX REALTY UNLIMITED Brokerage Phone: 813-684-0016 License #3515404
Property Details
Home Type
- Condominium
Est. Annual Taxes
- $1,583
Year Built
- Built in 1979
Lot Details
- East Facing Home
- Landscaped with Trees
HOA Fees
- $693 Monthly HOA Fees
Home Design
- Entry on the 2nd floor
- Brick Exterior Construction
- Block Foundation
- Shingle Roof
Interior Spaces
- 1,068 Sq Ft Home
- 1-Story Property
- Ceiling Fan
- Blinds
- Great Room
- Combination Dining and Living Room
- Storage Room
- Vinyl Flooring
- Attic Ventilator
Kitchen
- Eat-In Kitchen
- Breakfast Bar
- Range
- Recirculated Exhaust Fan
- Microwave
- Dishwasher
- Solid Wood Cabinet
- Disposal
Bedrooms and Bathrooms
- 2 Bedrooms
- 2 Full Bathrooms
- Bathtub with Shower
- Shower Only
Parking
- Guest Parking
- 1 Assigned Parking Space
Outdoor Features
- Access to Saltwater Canal
- Seawall
- Boat Lift
- Balcony
- Courtyard
Schools
- Bay Crest Elementary School
- Davidsen Middle School
- Alonso High School
Utilities
- Central Heating and Cooling System
- Vented Exhaust Fan
- Cable TV Available
Listing and Financial Details
- Visit Down Payment Resource Website
- Tax Block 6336
- Assessor Parcel Number U-33-28-17-0BJ-006336-036B3.0
Community Details
Overview
- Association fees include pool, sewer, trash, water
- Wise Property Management/Jonah Galewitz, Lcam Association, Phone Number (813) 968-5665
- Visit Association Website
- North Bay Village Condo Subdivision
- On-Site Maintenance
- The community has rules related to deed restrictions
Recreation
- Tennis Courts
- Recreation Facilities
- Community Playground
- Community Pool
Pet Policy
- Pets up to 40 lbs
- Dogs and Cats Allowed
- Breed Restrictions
Additional Features
- Laundry Facilities
- Gated Community
Map
Home Values in the Area
Average Home Value in this Area
Property History
| Date | Event | Price | Change | Sq Ft Price |
|---|---|---|---|---|
| 07/27/2025 07/27/25 | For Sale | $170,000 | 0.0% | $159 / Sq Ft |
| 07/28/2018 07/28/18 | Rented | $1,000 | 0.0% | -- |
| 07/19/2018 07/19/18 | Under Contract | -- | -- | -- |
| 06/07/2018 06/07/18 | For Rent | $1,000 | 0.0% | -- |
| 06/07/2018 06/07/18 | Off Market | $1,000 | -- | -- |
| 06/06/2018 06/06/18 | For Rent | $1,000 | +5.3% | -- |
| 03/17/2018 03/17/18 | Rented | $950 | -5.0% | -- |
| 03/07/2018 03/07/18 | Under Contract | -- | -- | -- |
| 02/01/2018 02/01/18 | For Rent | $1,000 | -- | -- |
About the Listing Agent

The McHenry Team has 20 plus years helping generations of home buyers navigate the sometimes complicated world of real estate. Hundreds of renters/first time buyers converted to homeowners and homeowners transformed into investors generating wealth. Over 25 properties currently under management. Call for your consultation today!
Quentin's Other Listings
Source: Stellar MLS
MLS Number: TB8409172
- 6314 Newtown Cir Unit 14A2
- 6317 Newtown Cir Unit 17B2
- 6320 Newtown Cir Unit 20B1
- 6338 Newtown Cir Unit 38A6
- 6311 Newtown Cir Unit 11B2
- 6311 Newtown Cir Unit 11B1
- 6342 Newtown Cir Unit A4
- 6323 Newtown Cir Unit 23A1
- 6324 Newtown Cir Unit 24B1
- 6344 Newtown Cir Unit B2
- 6124 Galleon Way
- 6325 Newtown Cir Unit 25B2
- 6328 Newtown Cir Unit 28B3
- 6345 Newtown Cir Unit 45A3
- 10482 Saint Tropez Place Unit 202
- 10488 Saint Tropez Place
- 10444 Saint Tropez Place
- 6119 Galleon Way
- 10439 La Mirage Ct
- 10426 La Mirage Ct
- 6336 Newtown Cir Unit 36A2
- 6312 Newtown Cir Unit 12C1
- 6312 Newtown Cir Unit 12A5
- 6312 Newtown Cir Unit B3
- 6338 Newtown Cir Unit B2
- 6308 Newtown Cir Unit 8B1
- 6308 Newtown Cir Unit 8B3
- 6332 Newtown Cir Unit 32B5
- 6342 Newtown Cir Unit 42A1
- 6324 Newtown Cir Unit 24B1
- 6303 Newtown Cir Unit A3
- 6345 Newtown Cir Unit 45B2
- 10488 Saint Tropez Place
- 10425 La Mirage Ct Unit 10425
- 5704 Baywater Dr
- 5672 Baywater Dr Unit 50
- 10410 La Mirage Ct Unit 104
- 5696 Baywater Dr
- 6330 Grand Bahama Cir Unit E
- 10510 Parkers Landing Dr





