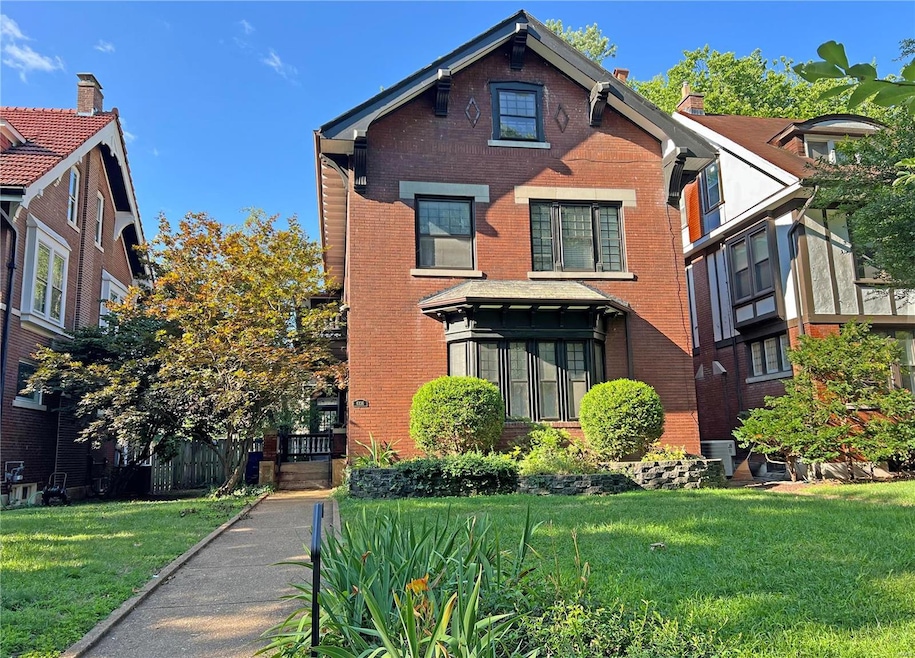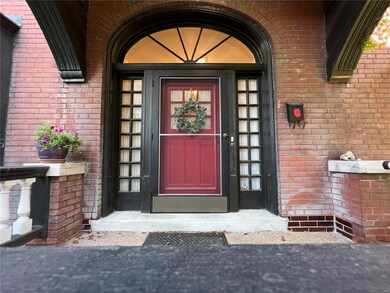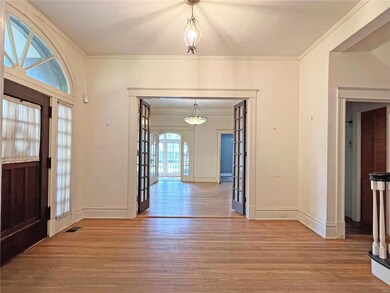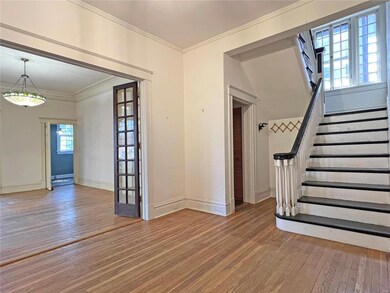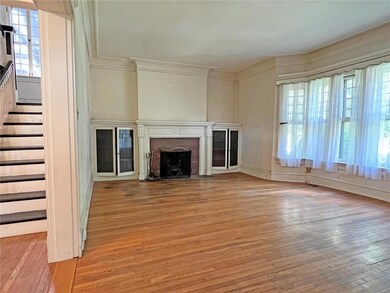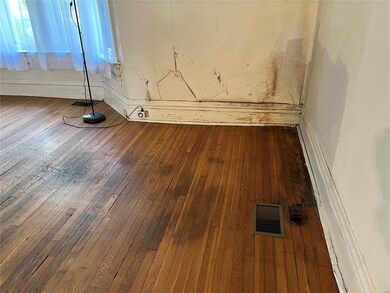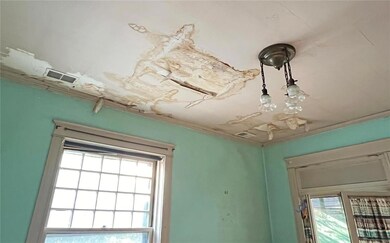
6336 Pershing Ave Saint Louis, MO 63130
Highlights
- Private Pool
- Center Hall Plan
- Park or Greenbelt View
- Craftsman Architecture
- Wood Flooring
- Some Wood Windows
About This Home
As of September 2024This house could be spectacular but needs major work. Sold as is. Seller to make no repairs and will not provide for University City occupancy inspections. Needs new roof, foundation tuckpointing, replacement of water-damaged ceilings, etc. Original architectural details, 10-foot ceilings, oak floors and original millwork await the next owner who can invest in restoring this 1910 3-story, 5-bedroom Parkview home. Fenced yard with a 50-foot in-ground pool that has been opened every summer. Updates include: New furnace and ACs installed 2023; Covered back porch rebuilt 2022, Front porch and walk replaced 2019; Most plumbing stacks and waterlines replaced within the past 10 years.Parkview is on the National Register of Historic Places and is a historic district in University City; please see its website for Indentures, info about neighborhood, occupancy (single family only) and enforced renovation guidelines: .
Last Agent to Sell the Property
Coldwell Banker Realty - Gundaker License #2015044279 Listed on: 08/18/2024

Last Buyer's Agent
Coldwell Banker Realty - Gundaker License #2015044279 Listed on: 08/18/2024

Home Details
Home Type
- Single Family
Est. Annual Taxes
- $7,975
Year Built
- Built in 1910
Lot Details
- 8,668 Sq Ft Lot
- Wood Fence
HOA Fees
- $73 Monthly HOA Fees
Home Design
- Craftsman Architecture
- Brick Exterior Construction
- Stone Siding
Interior Spaces
- 2,911 Sq Ft Home
- 3-Story Property
- Historic or Period Millwork
- Wood Burning Fireplace
- Non-Functioning Fireplace
- Some Wood Windows
- Insulated Windows
- Stained Glass
- Bay Window
- Center Hall Plan
- Wood Flooring
- Park or Greenbelt Views
- Unfinished Basement
Kitchen
- Range
- Dishwasher
- Disposal
Bedrooms and Bathrooms
- 5 Bedrooms
Home Security
- Storm Windows
- Storm Doors
Schools
- Flynn Park Elem. Elementary School
- Brittany Woods Middle School
- University City Sr. High School
Additional Features
- Private Pool
- Forced Air Heating System
Community Details
- Association fees include streets sidewalks parks lighting
Listing and Financial Details
- Assessor Parcel Number 18H-11-0087
Ownership History
Purchase Details
Home Financials for this Owner
Home Financials are based on the most recent Mortgage that was taken out on this home.Purchase Details
Similar Homes in Saint Louis, MO
Home Values in the Area
Average Home Value in this Area
Purchase History
| Date | Type | Sale Price | Title Company |
|---|---|---|---|
| Warranty Deed | -- | None Listed On Document | |
| Interfamily Deed Transfer | -- | None Available |
Property History
| Date | Event | Price | Change | Sq Ft Price |
|---|---|---|---|---|
| 07/17/2025 07/17/25 | For Sale | $899,000 | +109.6% | $276 / Sq Ft |
| 09/12/2024 09/12/24 | Sold | -- | -- | -- |
| 08/23/2024 08/23/24 | Pending | -- | -- | -- |
| 08/18/2024 08/18/24 | For Sale | $429,000 | -- | $147 / Sq Ft |
Tax History Compared to Growth
Tax History
| Year | Tax Paid | Tax Assessment Tax Assessment Total Assessment is a certain percentage of the fair market value that is determined by local assessors to be the total taxable value of land and additions on the property. | Land | Improvement |
|---|---|---|---|---|
| 2023 | $7,975 | $113,610 | $45,890 | $67,720 |
| 2022 | $7,853 | $104,320 | $45,890 | $58,430 |
| 2021 | $7,772 | $104,320 | $45,890 | $58,430 |
| 2020 | $7,843 | $102,660 | $44,180 | $58,480 |
| 2019 | $7,845 | $102,660 | $44,180 | $58,480 |
| 2018 | $7,486 | $90,570 | $36,800 | $53,770 |
| 2017 | $7,501 | $90,570 | $36,800 | $53,770 |
| 2016 | $6,554 | $75,680 | $31,260 | $44,420 |
| 2015 | $6,512 | $75,680 | $31,260 | $44,420 |
| 2014 | $7,337 | $83,880 | $19,890 | $63,990 |
Agents Affiliated with this Home
-
Beth Fagan

Seller's Agent in 2025
Beth Fagan
Coldwell Banker Realty - Gundaker
(314) 503-1136
15 in this area
31 Total Sales
-
Jennifer Bergman
J
Seller Co-Listing Agent in 2025
Jennifer Bergman
Coldwell Banker Realty - Gundaker
(636) 293-3588
4 in this area
100 Total Sales
Map
Source: MARIS MLS
MLS Number: MIS24034434
APN: 18H-11-0087
- 6363 Pershing Ave
- 315 Westgate Ave
- 316 Melville Ave
- 6214 Pershing Ave
- 6026 Waterman Ave Unit 3E
- 6624 Pershing Ave
- 6607 Waterman Ave
- 6655 Waterman Ave
- 6154 Kingsbury Ave
- 321 Rosedale Ave
- 319 Rosedale Ave
- 603 Westgate Ave Unit 603E
- 6059 Mcpherson Ave
- 701 Limit Ave
- 6114 Washington Blvd Unit 302
- 6126 Washington Blvd Unit 302
- 6026 Waterman Blvd Unit 1W
- 719 Leland Ave
- 541 Rosedale Ave Unit 301
- 6912 Washington Ave
