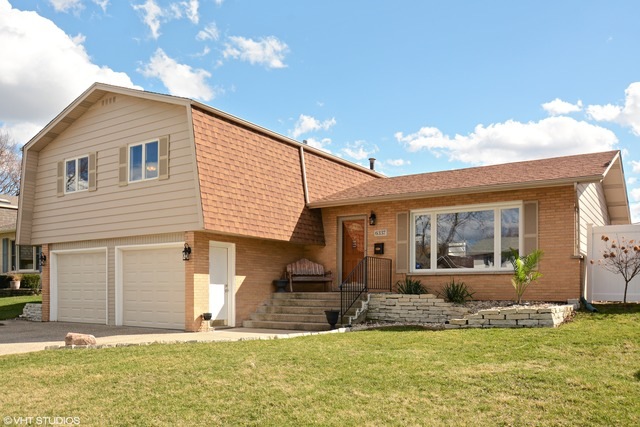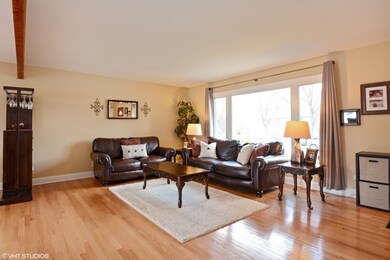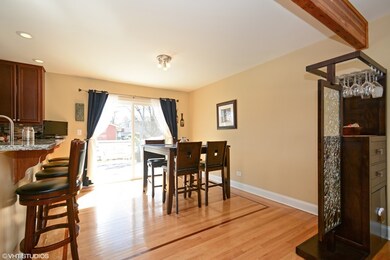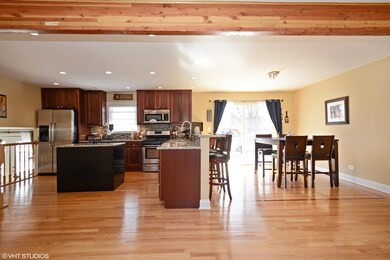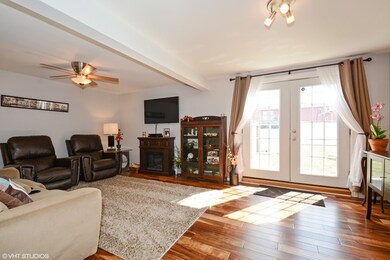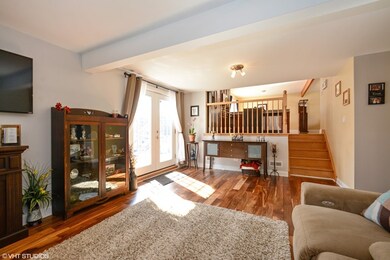
6337 Arcadia Dr Unit 1 Tinley Park, IL 60477
Lancaster Woods NeighborhoodEstimated Value: $366,000 - $489,000
Highlights
- Spa
- Wood Flooring
- Fenced Yard
- Deck
- Stainless Steel Appliances
- Attached Garage
About This Home
As of June 2016Beautiful & Spacious Home in Quiet Neighborhood minutes from Historic Downtown Tinley Park. Home was Completely Remodeled to an Open Design Featuring 4 Large Bedrooms, 3 Full Baths and Hardwood Floors Throughout the Main and Upper Levels. The Spacious and Bright Living Room Flows into the Large Dining Room. The Open Modern Kitchen has Granite Countertops & Island, Cherry Cabinets, Stainless Steel Appliances and Glass Backsplash. Lower level Features a Large Family Room with Engineered Hardwood Floors and Full Bath. Upper level has 4 Large Bedrooms including a Large Master Bedroom Suite with Private Updated Bath. The Large Backyard is Perfect for Summer Family Fun and Features a 6' Vinyl Privacy Fence, 21' Above Ground Pool with Deck and Locking Gate, 5 Person Hot Tub, Paver Fire Pit and Entertainment Deck. New in 2012 - Roof, Windows, Siding, Dual Furnaces & A/C Units, Water Heater, Appliances, Landscaping, Soffits, Gutters and Much More. Dining, Metra, I-57/I-80 Access.
Home Details
Home Type
- Single Family
Est. Annual Taxes
- $8,564
Year Built
- 1969
Lot Details
- 7,928
Parking
- Attached Garage
- Garage Transmitter
- Garage Door Opener
- Driveway
- Parking Included in Price
- Garage Is Owned
Home Design
- Tri-Level Property
- Brick Exterior Construction
- Slab Foundation
- Asphalt Shingled Roof
- Vinyl Siding
Kitchen
- Breakfast Bar
- Oven or Range
- Microwave
- Dishwasher
- Stainless Steel Appliances
- Kitchen Island
Bedrooms and Bathrooms
- Primary Bathroom is a Full Bathroom
- Separate Shower
Laundry
- Dryer
- Washer
Pool
- Spa
- Above Ground Pool
Utilities
- Forced Air Zoned Heating and Cooling System
- Heating System Uses Gas
- Lake Michigan Water
Additional Features
- Wood Flooring
- Partial Basement
- North or South Exposure
- Deck
- Fenced Yard
Listing and Financial Details
- Homeowner Tax Exemptions
Ownership History
Purchase Details
Home Financials for this Owner
Home Financials are based on the most recent Mortgage that was taken out on this home.Purchase Details
Home Financials for this Owner
Home Financials are based on the most recent Mortgage that was taken out on this home.Purchase Details
Home Financials for this Owner
Home Financials are based on the most recent Mortgage that was taken out on this home.Purchase Details
Purchase Details
Purchase Details
Home Financials for this Owner
Home Financials are based on the most recent Mortgage that was taken out on this home.Purchase Details
Home Financials for this Owner
Home Financials are based on the most recent Mortgage that was taken out on this home.Purchase Details
Purchase Details
Home Financials for this Owner
Home Financials are based on the most recent Mortgage that was taken out on this home.Similar Homes in Tinley Park, IL
Home Values in the Area
Average Home Value in this Area
Purchase History
| Date | Buyer | Sale Price | Title Company |
|---|---|---|---|
| Newren Jacqueline M | -- | Citywide Title Corporation | |
| Piraino Jacqueline | $265,000 | Chicago Title | |
| Schmidt David | $233,500 | Pntn | |
| Gorman James | $105,500 | Cti | |
| Deutsche Bank National Trust Company | -- | Premier Title | |
| Barker Steve | -- | Cst | |
| Barker Mary Louise | -- | Law Title | |
| Kloese Mary L | -- | -- | |
| Kloese William H | $195,000 | Stewart Title Company |
Mortgage History
| Date | Status | Borrower | Loan Amount |
|---|---|---|---|
| Open | Newren Jacqueline M | $241,123 | |
| Previous Owner | Piraino Jacqueline | $121,000 | |
| Previous Owner | Schmidt David | $227,250 | |
| Previous Owner | Barker Steve | $239,200 | |
| Previous Owner | Barker Steve | $59,800 | |
| Previous Owner | Barker Steve | $280,250 | |
| Previous Owner | Kloese Mary L | $252,900 | |
| Previous Owner | Barker Mary Louise | $208,000 | |
| Previous Owner | Kloese William H | $191,000 | |
| Previous Owner | Kloese William H | $191,987 |
Property History
| Date | Event | Price | Change | Sq Ft Price |
|---|---|---|---|---|
| 06/17/2016 06/17/16 | Sold | $265,000 | -3.6% | $133 / Sq Ft |
| 04/17/2016 04/17/16 | Pending | -- | -- | -- |
| 04/07/2016 04/07/16 | Price Changed | $274,900 | -3.5% | $137 / Sq Ft |
| 03/27/2016 03/27/16 | Price Changed | $284,900 | -1.7% | $142 / Sq Ft |
| 03/18/2016 03/18/16 | For Sale | $289,900 | +24.2% | $145 / Sq Ft |
| 05/03/2012 05/03/12 | Sold | $233,500 | -13.0% | $90 / Sq Ft |
| 04/02/2012 04/02/12 | Pending | -- | -- | -- |
| 03/16/2012 03/16/12 | Price Changed | $268,500 | -0.2% | $103 / Sq Ft |
| 03/08/2012 03/08/12 | For Sale | $269,000 | -- | $103 / Sq Ft |
Tax History Compared to Growth
Tax History
| Year | Tax Paid | Tax Assessment Tax Assessment Total Assessment is a certain percentage of the fair market value that is determined by local assessors to be the total taxable value of land and additions on the property. | Land | Improvement |
|---|---|---|---|---|
| 2024 | $8,564 | $29,000 | $4,364 | $24,636 |
| 2023 | $8,564 | $29,000 | $4,364 | $24,636 |
| 2022 | $8,564 | $23,524 | $3,769 | $19,755 |
| 2021 | $8,513 | $23,524 | $3,769 | $19,755 |
| 2020 | $8,544 | $23,524 | $3,769 | $19,755 |
| 2019 | $9,620 | $26,276 | $3,372 | $22,904 |
| 2018 | $9,518 | $26,276 | $3,372 | $22,904 |
| 2017 | $11,020 | $26,276 | $3,372 | $22,904 |
| 2016 | $7,507 | $19,846 | $2,975 | $16,871 |
| 2015 | $7,308 | $19,846 | $2,975 | $16,871 |
| 2014 | $7,250 | $19,846 | $2,975 | $16,871 |
| 2013 | $6,819 | $17,802 | $2,578 | $15,224 |
Agents Affiliated with this Home
-
Michael Prainito

Seller's Agent in 2016
Michael Prainito
Century 21 Pride Realty
(708) 323-7306
1 in this area
121 Total Sales
-
Ed Kagan

Buyer's Agent in 2016
Ed Kagan
Kagan Real Estate, Inc.
(708) 612-2426
28 Total Sales
-
Bob Haustein

Seller's Agent in 2012
Bob Haustein
RE/MAX
(708) 822-3690
2 in this area
58 Total Sales
-
Sherry Teare

Buyer's Agent in 2012
Sherry Teare
REALTYONE and Associates LLC
(708) 516-3642
28 Total Sales
Map
Source: Midwest Real Estate Data (MRED)
MLS Number: MRD09170236
APN: 28-29-105-009-0000
- 16701 Beverly Ave
- 6125 Jennifer Ave
- 16961 Forest Glen Dr
- 16932 Riverside Dr
- 6544 Ravinia Dr
- 6040 Lake Bluff Dr Unit 202
- 6649 Hubbard Ln
- 6000 Lake Bluff Dr Unit 402
- 17218 Munster Ln
- 17220 Munster Ln
- 17219 Munster Ln
- 5980 Lake Bluff Dr Unit 601
- 17221 Munster Ln
- 17223 Munster Ln
- 6600 165th Place
- 17233 Munster Ln
- 17231 Munster Ln
- 17225 Munster Ln
- 17229 Munster Ln
- 17235 Munster Ln
- 6337 Arcadia Dr Unit 1
- 6331 Arcadia Dr
- 6343 Arcadia Dr Unit 1
- 6336 Carlsbad Dr Unit 2
- 6330 Carlsbad Dr Unit 2
- 6325 Arcadia Dr
- 6342 Carlsbad Dr
- 6324 Carlsbad Dr
- 6336 Arcadia Dr
- 6330 Arcadia Dr
- 6342 Arcadia Dr
- 6319 Arcadia Dr
- 6324 Arcadia Dr
- 6318 Carlsbad Dr
- 6318 Arcadia Dr
- 6313 Arcadia Dr
- 16813 Forest View Dr
- 6312 Carlsbad Dr
- 16819 Forest View Dr
- 6337 Carlsbad Dr Unit 2
