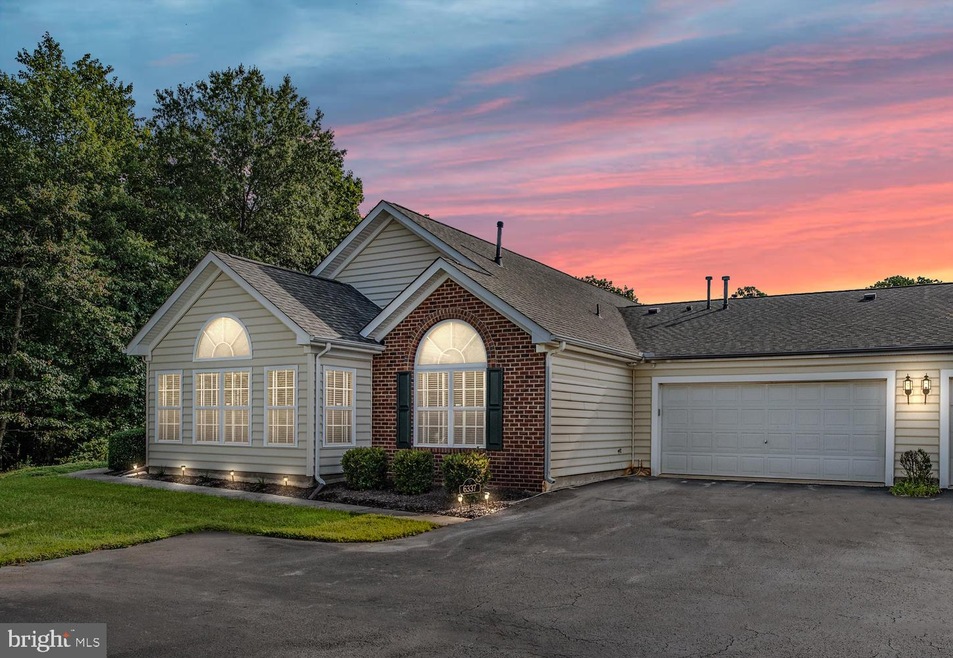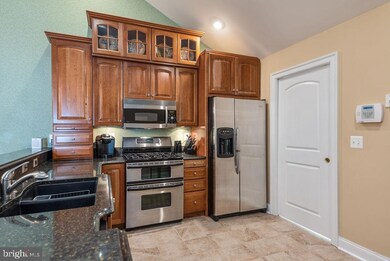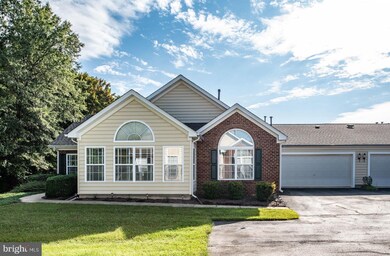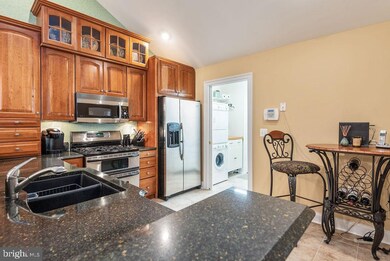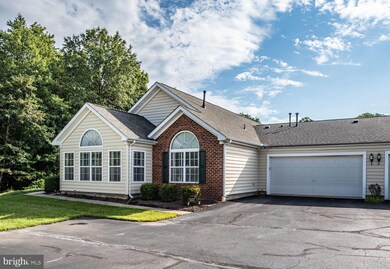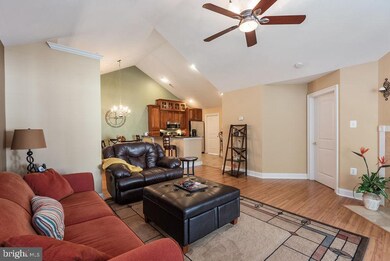
6337 Autumn Leaf Cir Fredericksburg, VA 22407
Highlights
- Contemporary Architecture
- Premium Lot
- Backs to Trees or Woods
- Riverbend High School Rated A-
- Cathedral Ceiling
- Wood Flooring
About This Home
As of April 2025Offer accepted pending final ratification. Now available in sought after Regency Park Villas, this meticulously maintained villa shows like a new model. The private end unit is loaded with extras and backs to trees for extra privacy. Enjoy the amenities and location of Regency Park Villas. A low maintenance custom home offering upgraded cabinets and vanities, cathedral ceilings, double oven and stainless appliances, loads of ceramic tile, hardwood floors, durable Silestone counter tops and much more. Compare value with any low maintenance community in the area. This is value!
Last Agent to Sell the Property
RE/MAX Supercenter License #0225191567 Listed on: 10/02/2019

Townhouse Details
Home Type
- Townhome
Est. Annual Taxes
- $1,746
Year Built
- Built in 2004
Lot Details
- Landscaped
- Backs to Trees or Woods
- Historic Home
- Property is in very good condition
HOA Fees
- $311 Monthly HOA Fees
Parking
- 2 Car Attached Garage
- 2 Open Parking Spaces
- Garage Door Opener
- Off-Street Parking
Home Design
- Contemporary Architecture
- Asphalt Roof
- Vinyl Siding
- Brick Front
Interior Spaces
- 1,570 Sq Ft Home
- Property has 1 Level
- Cathedral Ceiling
- Ceiling Fan
- Fireplace With Glass Doors
- Gas Fireplace
- Insulated Windows
- Window Treatments
- Window Screens
- French Doors
- Insulated Doors
- Entrance Foyer
- Living Room
- Dining Room
Kitchen
- Breakfast Area or Nook
- Eat-In Kitchen
- Gas Oven or Range
- Microwave
- Ice Maker
- Dishwasher
- Disposal
Flooring
- Wood
- Ceramic Tile
Bedrooms and Bathrooms
- 2 Main Level Bedrooms
- En-Suite Bathroom
- 2 Full Bathrooms
Laundry
- Laundry on main level
- Dryer
- Washer
Eco-Friendly Details
- Energy-Efficient Windows with Low Emissivity
Utilities
- Forced Air Heating and Cooling System
- Vented Exhaust Fan
- Natural Gas Water Heater
- Cable TV Available
Listing and Financial Details
- Assessor Parcel Number 12E6142-
Community Details
Overview
- Association fees include common area maintenance, custodial services maintenance, insurance, management, pool(s), recreation facility, reserve funds, road maintenance, sewer, snow removal, trash
- Regency Park Villas Condominium Uoa, Inc. Condos
- Regency Park Villas Subdivision
Recreation
- Community Pool
Ownership History
Purchase Details
Home Financials for this Owner
Home Financials are based on the most recent Mortgage that was taken out on this home.Purchase Details
Home Financials for this Owner
Home Financials are based on the most recent Mortgage that was taken out on this home.Purchase Details
Home Financials for this Owner
Home Financials are based on the most recent Mortgage that was taken out on this home.Purchase Details
Home Financials for this Owner
Home Financials are based on the most recent Mortgage that was taken out on this home.Similar Homes in Fredericksburg, VA
Home Values in the Area
Average Home Value in this Area
Purchase History
| Date | Type | Sale Price | Title Company |
|---|---|---|---|
| Deed | $357,000 | Universal Title | |
| Warranty Deed | $259,900 | Attorney | |
| Warranty Deed | $280,000 | -- | |
| Deed | $218,810 | -- |
Mortgage History
| Date | Status | Loan Amount | Loan Type |
|---|---|---|---|
| Open | $339,150 | New Conventional | |
| Previous Owner | $176,700 | Credit Line Revolving | |
| Previous Owner | $129,850 | New Conventional | |
| Previous Owner | $173,600 | New Conventional | |
| Previous Owner | $180,000 | New Conventional | |
| Previous Owner | $165,000 | New Conventional |
Property History
| Date | Event | Price | Change | Sq Ft Price |
|---|---|---|---|---|
| 04/10/2025 04/10/25 | Sold | $357,000 | -3.3% | $227 / Sq Ft |
| 03/21/2025 03/21/25 | Price Changed | $369,000 | -1.3% | $235 / Sq Ft |
| 02/24/2025 02/24/25 | Price Changed | $374,000 | -1.3% | $238 / Sq Ft |
| 02/07/2025 02/07/25 | For Sale | $379,000 | +45.8% | $241 / Sq Ft |
| 11/01/2019 11/01/19 | Sold | $259,900 | 0.0% | $166 / Sq Ft |
| 10/05/2019 10/05/19 | Pending | -- | -- | -- |
| 10/03/2019 10/03/19 | For Sale | $259,900 | -- | $166 / Sq Ft |
Tax History Compared to Growth
Tax History
| Year | Tax Paid | Tax Assessment Tax Assessment Total Assessment is a certain percentage of the fair market value that is determined by local assessors to be the total taxable value of land and additions on the property. | Land | Improvement |
|---|---|---|---|---|
| 2024 | $2,370 | $322,800 | $0 | $322,800 |
| 2023 | $1,956 | $253,500 | $0 | $253,500 |
| 2022 | $1,870 | $253,500 | $0 | $253,500 |
| 2021 | $1,800 | $222,400 | $0 | $222,400 |
| 2020 | $1,800 | $222,400 | $0 | $222,400 |
| 2019 | $1,777 | $209,700 | $0 | $209,700 |
| 2018 | $1,747 | $209,700 | $0 | $209,700 |
| 2017 | $1,731 | $203,700 | $0 | $203,700 |
Agents Affiliated with this Home
-
Cheryl Jordan

Seller's Agent in 2025
Cheryl Jordan
United Real Estate Premier
(301) 535-2194
30 Total Sales
-
Jessica Anghelone

Buyer's Agent in 2025
Jessica Anghelone
KW Metro Center
(202) 802-1254
7 Total Sales
-
Scott Cleveland

Seller's Agent in 2019
Scott Cleveland
RE/MAX
(540) 621-0278
461 Total Sales
Map
Source: Bright MLS
MLS Number: VASP216502
APN: 12E-6-14-2
- 6231 Autumn Leaf Dr
- 6520 Wild Orchid Ct
- 6607 Golden Pheasant Run
- 6508 Boxwell Dr
- 6514 Old Plank Rd
- 12134 Buck Hall Ln
- 5060 Macnamara Dr
- 6612 Old Plank Rd
- 5 Lavelle Dr
- 1218 Heatherbrook Ct
- 802 Shamrock Dr
- 12016 Branchwater St
- 1308 Heatherbrook Ct
- 687 Fitzpatrick Ct
- 11900 Gordon Rd
- 5 Timberland Dr
- 4125 Woodside Dr
- 12430 Josephine Ln
- 11902 Stansbury Dr
- 11934 Gardenia Dr
