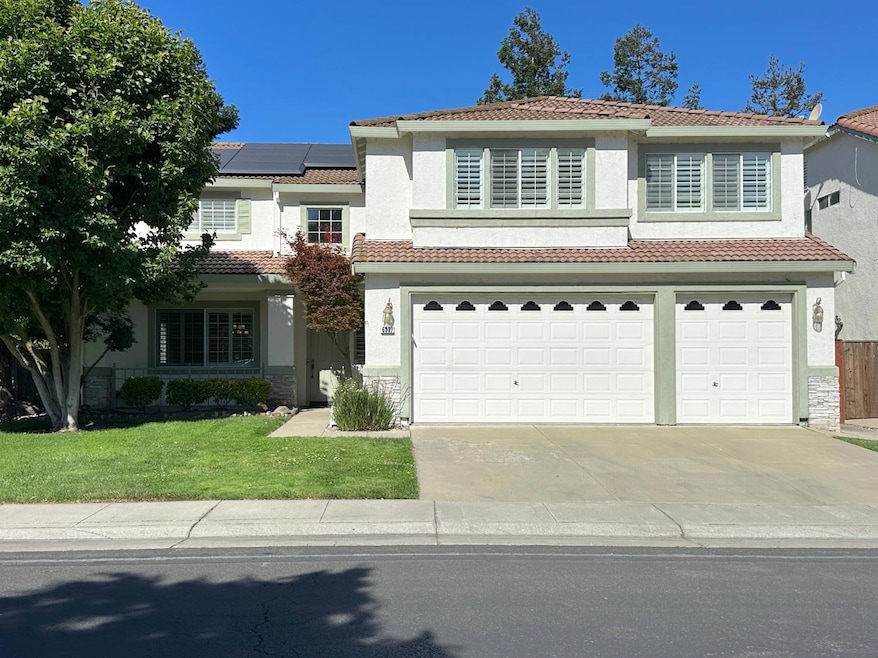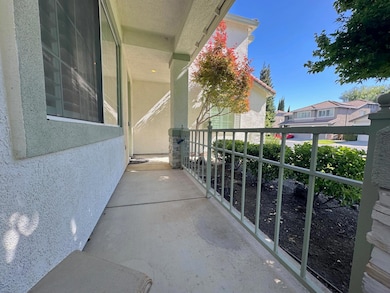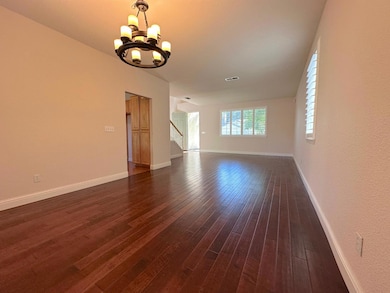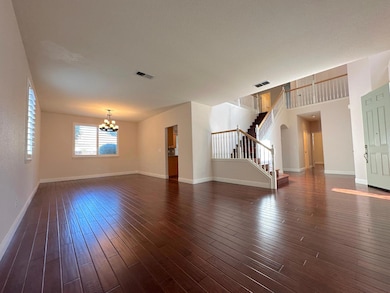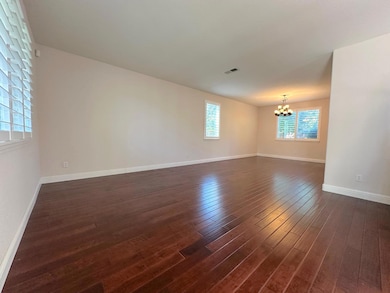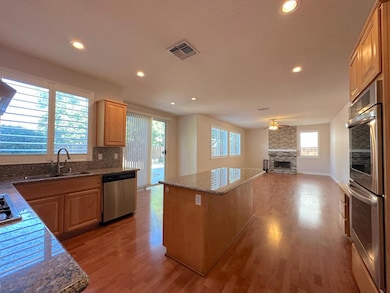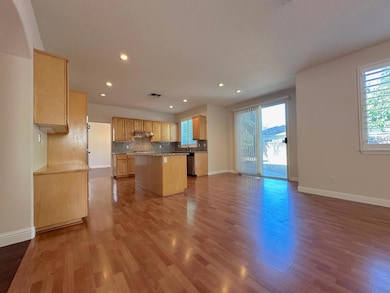6337 Brook Hollow Cir Stockton, CA 95219
Brookside NeighborhoodEstimated payment $4,695/month
Highlights
- Private Pool
- Gated Community
- Wood Flooring
- Solar Power System
- Clubhouse
- Main Floor Bedroom
About This Home
Impeccably maintained and fully upgraded, this bright and open 5-bedroom, 3-full bath home offers 3,406 sq ft of refined living in the upscale, gated Brookside community. Enjoy engineered hardwood floors, a stone fireplace, granite kitchen with island, stainless steel appliances, and plantation shutters throughout. The open layout features 1 bedroom and full bath downstairs, and 4 bright and spacious bedrooms upstairs including a spacious primary suite with a spa-like ensuite. In addition, there is a large loft/game room. Energy-efficient with a paid-off 11.2 kW Tesla solar system ($22K value), mirrored custom closet doors, and a built-in alarm system. Low-maintenance backyard. HOA includes front landscaping. Zoned for top-rated Brookside and Lincoln schools, near clubhouse, pools, and Nelson Park.
Home Details
Home Type
- Single Family
Year Built
- Built in 2000 | Remodeled
Lot Details
- 7,148 Sq Ft Lot
- Sprinklers on Timer
- Property is zoned R1
HOA Fees
- $245 Monthly HOA Fees
Parking
- 3 Car Attached Garage
- Electric Vehicle Home Charger
Home Design
- Slab Foundation
- Frame Construction
- Tile Roof
Interior Spaces
- 3,406 Sq Ft Home
- 2-Story Property
- Gas Fireplace
- Plantation Shutters
- Family Room
- Open Floorplan
- Living Room
- Formal Dining Room
- Carbon Monoxide Detectors
Kitchen
- Breakfast Area or Nook
- Kitchen Island
- Granite Countertops
Flooring
- Wood
- Tile
Bedrooms and Bathrooms
- 5 Bedrooms
- Main Floor Bedroom
- 3 Full Bathrooms
- Secondary Bathroom Double Sinks
- Bathtub with Shower
- Window or Skylight in Bathroom
Laundry
- Laundry on main level
- Sink Near Laundry
- Laundry Cabinets
- 220 Volts In Laundry
Eco-Friendly Details
- Solar Power System
- Solar owned by seller
Pool
- Private Pool
Utilities
- Central Heating and Cooling System
- 220 Volts in Kitchen
Listing and Financial Details
- Assessor Parcel Number 116-360-65
Community Details
Overview
- Association fees include management, common areas, pool, recreation facility, security, ground maintenance
- Mandatory home owners association
Amenities
- Community Barbecue Grill
- Clubhouse
Recreation
- Tennis Courts
- Community Playground
- Community Pool
- Park
Security
- Security Guard
- Gated Community
Map
Home Values in the Area
Average Home Value in this Area
Tax History
| Year | Tax Paid | Tax Assessment Tax Assessment Total Assessment is a certain percentage of the fair market value that is determined by local assessors to be the total taxable value of land and additions on the property. | Land | Improvement |
|---|---|---|---|---|
| 2025 | $6,187 | $514,850 | $147,098 | $367,752 |
| 2024 | $6,053 | $504,756 | $144,214 | $360,542 |
| 2023 | $6,002 | $494,860 | $141,387 | $353,473 |
| 2022 | $5,685 | $485,158 | $138,615 | $346,543 |
| 2021 | $5,606 | $475,647 | $135,898 | $339,749 |
| 2020 | $5,615 | $470,771 | $134,505 | $336,266 |
| 2019 | $5,523 | $461,541 | $131,868 | $329,673 |
| 2018 | $5,432 | $452,492 | $129,283 | $323,209 |
| 2017 | $5,325 | $443,621 | $126,749 | $316,872 |
| 2016 | $5,267 | $434,923 | $124,264 | $310,659 |
| 2014 | $4,108 | $331,157 | $49,167 | $281,990 |
Property History
| Date | Event | Price | List to Sale | Price per Sq Ft | Prior Sale |
|---|---|---|---|---|---|
| 11/13/2025 11/13/25 | Pending | -- | -- | -- | |
| 05/20/2025 05/20/25 | For Sale | $750,000 | +78.6% | $220 / Sq Ft | |
| 05/30/2014 05/30/14 | Sold | $420,000 | +12.0% | $123 / Sq Ft | View Prior Sale |
| 05/02/2014 05/02/14 | Pending | -- | -- | -- | |
| 02/27/2014 02/27/14 | For Sale | $374,950 | -- | $110 / Sq Ft |
Purchase History
| Date | Type | Sale Price | Title Company |
|---|---|---|---|
| Grant Deed | -- | Old Republic Title Company | |
| Interfamily Deed Transfer | -- | Commonwealth Title Co | |
| Corporate Deed | $269,500 | Central Valley Title Company |
Mortgage History
| Date | Status | Loan Amount | Loan Type |
|---|---|---|---|
| Open | $300,000 | New Conventional | |
| Previous Owner | $261,000 | No Value Available | |
| Previous Owner | $215,532 | No Value Available |
Source: MetroList
MLS Number: 225065083
APN: 116-360-65
- 6243 Riverbank Cir
- 6324 Riverbank Cir
- 6541 Brook Hollow Cir
- 6439 Brook Hollow Cir
- 6503 Pine Meadow Cir
- 6486 Pine Meadow Cir
- 3863 Brook Valley Cir
- 3827 Fourteen Mile Dr
- 4325 Heritage Place
- 5533 Brook Falls Ct
- 3708 Whispering Creek Cir
- 3152 Sea Gull Ln
- 3634 Whispering Creek Cir
- 3669 Whispering Creek Cir
- 4111 Riverbrook Ct
- 4322 Riverbank Ct
- 3287 Amberfield Cir
- 5815 Morgan Place Unit 18
- 5815 Morgan Place Unit 25
- 5833 Morgan Place Unit 60
