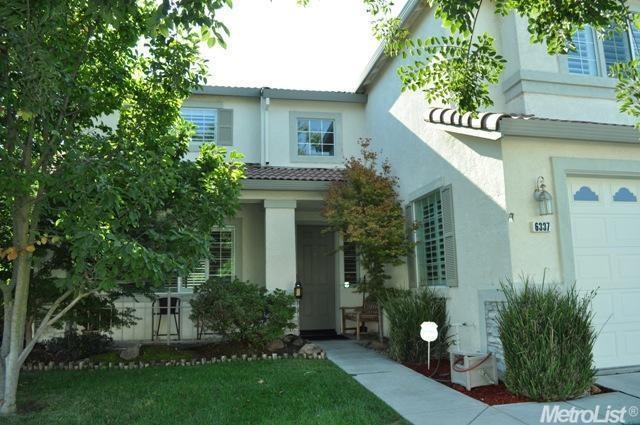
6337 Brook Hollow Cir Stockton, CA 95219
Brookside NeighborhoodHighlights
- Gunite Pool
- Mediterranean Architecture
- Double Pane Windows
- Brookside Rated A-
- 3 Car Attached Garage
- Walk-In Closet
About This Home
As of May 2014Upscale home in gated Brookside. Open floor plan, high ceilings, custom paint, wood floors, plantation shutters. Bonus room upstairs. Bedroom and bath down. Gourmet kitchen features tile counters, island and stainless appliances. Lushly landscaped backyard. Lincoln School District. HOA Maintains front yard landscape.
Last Agent to Sell the Property
Pat Holkesvig
Keller Williams Realty License #01393419 Listed on: 03/07/2014

Last Buyer's Agent
Julia Suu Thu
Your Family Realty Center License #01443001
Home Details
Home Type
- Single Family
Est. Annual Taxes
- $6,053
Year Built
- Built in 2000
Lot Details
- 6,970 Sq Ft Lot
- Lot Dimensions: 6969.6
- Back Yard Fenced
HOA Fees
- $132 Monthly HOA Fees
Parking
- 3 Car Attached Garage
Home Design
- Mediterranean Architecture
- Slab Foundation
- Tile Roof
Interior Spaces
- 3,406 Sq Ft Home
- 2-Story Property
- Double Pane Windows
- Family Room with Fireplace
Bedrooms and Bathrooms
- 5 Bedrooms
- Walk-In Closet
- 3 Full Bathrooms
Outdoor Features
- Gunite Pool
- Patio
Utilities
- Central Heating
Listing and Financial Details
- Assessor Parcel Number 116-360-65
Community Details
Overview
- Association fees include 0
Recreation
- Community Pool
Ownership History
Purchase Details
Home Financials for this Owner
Home Financials are based on the most recent Mortgage that was taken out on this home.Purchase Details
Home Financials for this Owner
Home Financials are based on the most recent Mortgage that was taken out on this home.Purchase Details
Home Financials for this Owner
Home Financials are based on the most recent Mortgage that was taken out on this home.Similar Homes in Stockton, CA
Home Values in the Area
Average Home Value in this Area
Purchase History
| Date | Type | Sale Price | Title Company |
|---|---|---|---|
| Grant Deed | -- | Old Republic Title Company | |
| Interfamily Deed Transfer | -- | Commonwealth Title Co | |
| Corporate Deed | $269,500 | Central Valley Title Company |
Mortgage History
| Date | Status | Loan Amount | Loan Type |
|---|---|---|---|
| Open | $300,000 | New Conventional | |
| Previous Owner | $191,000 | New Conventional | |
| Previous Owner | $206,000 | New Conventional | |
| Previous Owner | $215,000 | New Conventional | |
| Previous Owner | $50,000 | Credit Line Revolving | |
| Previous Owner | $251,000 | Fannie Mae Freddie Mac | |
| Previous Owner | $256,000 | Unknown | |
| Previous Owner | $258,000 | Unknown | |
| Previous Owner | $60,000 | Credit Line Revolving | |
| Previous Owner | $260,800 | Unknown | |
| Previous Owner | $261,000 | No Value Available | |
| Previous Owner | $261,000 | Unknown | |
| Previous Owner | $215,532 | No Value Available |
Property History
| Date | Event | Price | Change | Sq Ft Price |
|---|---|---|---|---|
| 05/20/2025 05/20/25 | For Sale | $750,000 | +78.6% | $220 / Sq Ft |
| 05/30/2014 05/30/14 | Sold | $420,000 | +12.0% | $123 / Sq Ft |
| 05/02/2014 05/02/14 | Pending | -- | -- | -- |
| 02/27/2014 02/27/14 | For Sale | $374,950 | -- | $110 / Sq Ft |
Tax History Compared to Growth
Tax History
| Year | Tax Paid | Tax Assessment Tax Assessment Total Assessment is a certain percentage of the fair market value that is determined by local assessors to be the total taxable value of land and additions on the property. | Land | Improvement |
|---|---|---|---|---|
| 2024 | $6,053 | $504,756 | $144,214 | $360,542 |
| 2023 | $6,002 | $494,860 | $141,387 | $353,473 |
| 2022 | $5,685 | $485,158 | $138,615 | $346,543 |
| 2021 | $5,606 | $475,647 | $135,898 | $339,749 |
| 2020 | $5,615 | $470,771 | $134,505 | $336,266 |
| 2019 | $5,523 | $461,541 | $131,868 | $329,673 |
| 2018 | $5,432 | $452,492 | $129,283 | $323,209 |
| 2017 | $5,325 | $443,621 | $126,749 | $316,872 |
| 2016 | $5,267 | $434,923 | $124,264 | $310,659 |
| 2014 | $4,108 | $331,157 | $49,167 | $281,990 |
Agents Affiliated with this Home
-
Hong Zhang

Seller's Agent in 2025
Hong Zhang
PMZ Real Estate
(209) 640-1372
20 in this area
110 Total Sales
-
D
Buyer's Agent in 2025
Do Not Delet ZzzSystem Default
zDefault Office
-
D
Buyer's Agent in 2025
DEFAULT DEFAULT
Bridgemls
-
D
Buyer's Agent in 2025
Default zSystem
zdefault Office
-
P
Seller's Agent in 2014
Pat Holkesvig
Keller Williams Realty
-
J
Buyer's Agent in 2014
Julia Suu Thu
Your Family Realty Center
Map
Source: MetroList
MLS Number: 14011493
APN: 116-360-65
- 6307 Brook Hollow Cir
- 6243 Riverbank Cir
- 6439 Brook Hollow Cir
- 6486 Pine Meadow Cir
- 6472 Brook Hollow Cir
- 6279 Pine Meadow Cir
- 3741 Brook Valley Cir
- 3379 Willowbrook Cir
- 3601 Shadowbrook Dr
- 3828 Bridlewood Cir
- 5854 Riverbank Cir
- 3357 Willowbrook Cir
- 3741 Bridlewood Cir
- 5896 Riverbank Cir
- 3864 Fourteen Mile Dr
- 3827 Fourteen Mile Dr
- 6740 Brook Falls Cir
- 4840 Longcove Dr
- 6213 Embarcadero Dr
- 3635 Hidden Brook Dr
