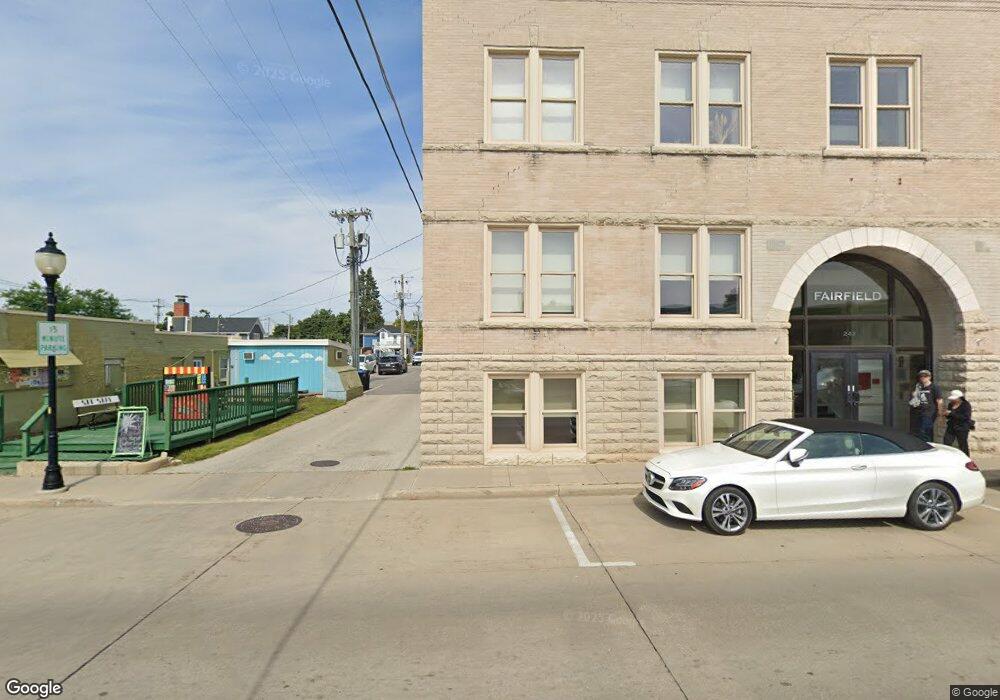6337 Cty Hwy Oo Hwy Sturgeon Bay, WI 54235
3
Beds
3
Baths
2,039
Sq Ft
0.63
Acres
About This Home
This home is located at 6337 Cty Hwy Oo Hwy, Sturgeon Bay, WI 54235. 6337 Cty Hwy Oo Hwy is a home located in Door County with nearby schools including Southern Door Elementary School, Southern Door Middle School, and Southern Door High School.
Create a Home Valuation Report for This Property
The Home Valuation Report is an in-depth analysis detailing your home's value as well as a comparison with similar homes in the area
Home Values in the Area
Average Home Value in this Area
Tax History Compared to Growth
Map
Nearby Homes
- 6711 Vignes Rd
- 1000 County U
- 1000 County Road U
- 987 S Lake Michigan Dr
- 1674 Helmholz Rd
- 6710 Tagge Rd
- 2013 Taube Rd
- 1716 Helmholz Rd
- tbd Silverdale Rd
- 0 County Road H
- 5378 Silverdale Rd
- 116 S Forestville Ave
- 1921 S Neenah Ave
- 0 Sleepy Hollow Dr
- E7379 Washington Rd
- 601 Sleepy Hollow Dr
- 7976 W Cedar Dr
- 658 N Forest Dr
- E7304 Bluff View Ct
- 7554 Wisconsin 42
- 6337 County Road Oo
- 6295 County Road Oo
- 6290 County Road Oo
- 6418 Vignes Rd
- 6215 County Road Oo
- 6382 Center Rd
- 1296 County Rd S
- 6163 County Road Oo
- 6327 Center Rd
- 6284 Maplewood Rd
- 6239 Maplewood Rd
- 6248 Maplewood Rd
- 6202 Center Rd
- 6491 Center Rd
- 6460 Maplewood Rd
- 6502 Center Rd
- 6177 Center Rd
- 6168 Center Rd
- 1143 S Shiloh Rd
- 6530 Center Rd
