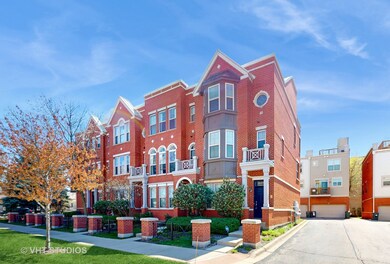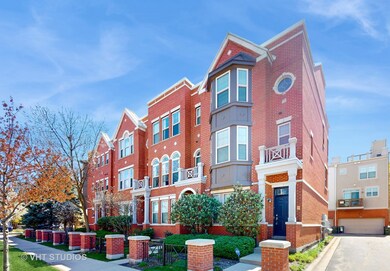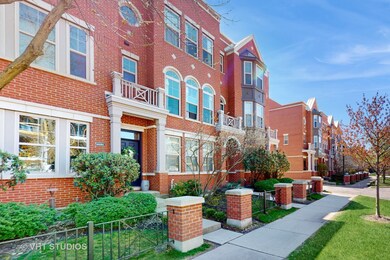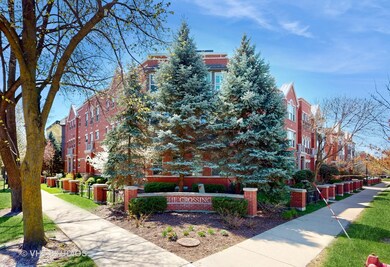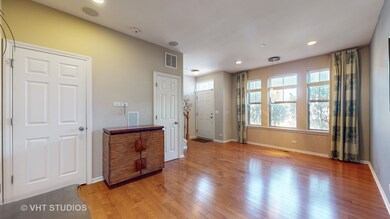
6337 Hennings Ct Morton Grove, IL 60053
Highlights
- Rooftop Deck
- Landscaped Professionally
- Whirlpool Bathtub
- Park View Elementary School Rated A
- Wood Flooring
- 2-minute walk to Linne Woods Forest Preserve
About This Home
As of January 2025Beautiful and solid brick home. Desirable End Unit. Originally a professionally decorated MODEL HOME unit. Hardwood flooring and stairways, porcelain tiled master bath. Master Suite w/separate jet tub and shower. Secondary bedroom with its own private bath. Huge stainless & granite eat in kitchen opens onto the Dining room and Living room. Private rooftop deck for your relaxation or entertainment! Full basement. Conveniently located near shopping, restaurants, park district, Metra, Highway 94, etc. Ready to move in.
Last Buyer's Agent
@properties Christie's International Real Estate License #475137954

Townhouse Details
Home Type
- Townhome
Est. Annual Taxes
- $9,368
Year Built
- Built in 2006
Lot Details
- End Unit
- Landscaped Professionally
- Sprinkler System
HOA Fees
- $310 Monthly HOA Fees
Parking
- 2 Car Attached Garage
- Garage Transmitter
- Garage Door Opener
- Parking Included in Price
Home Design
- Asphalt Roof
- Concrete Perimeter Foundation
Interior Spaces
- 1,908 Sq Ft Home
- 3-Story Property
- Combination Dining and Living Room
- Breakfast Room
- Storage
- Wood Flooring
- Home Security System
Kitchen
- Range
- Microwave
- Dishwasher
- Stainless Steel Appliances
- Disposal
Bedrooms and Bathrooms
- 2 Bedrooms
- 2 Potential Bedrooms
- Dual Sinks
- Whirlpool Bathtub
- Separate Shower
Laundry
- Dryer
- Washer
Partially Finished Basement
- Basement Fills Entire Space Under The House
- Sump Pump
Eco-Friendly Details
- Air Purifier
Outdoor Features
- Balcony
- Rooftop Deck
Schools
- Park View Elementary School
- Niles West High School
Utilities
- Forced Air Zoned Heating and Cooling System
- Humidifier
- Heating System Uses Natural Gas
- Individual Controls for Heating
- 200+ Amp Service
- Lake Michigan Water
- Cable TV Available
Listing and Financial Details
- Homeowner Tax Exemptions
Community Details
Overview
- Association fees include parking, insurance, exterior maintenance, lawn care, scavenger, snow removal
- 12 Units
- Greg Or Erin Association, Phone Number (708) 303-8464
- The Crossings At Morton Grove Subdivision, Webster Manor Floorplan
- Property managed by Property Partner 365
Amenities
- Common Area
Pet Policy
- Dogs and Cats Allowed
Security
- Resident Manager or Management On Site
- Carbon Monoxide Detectors
- Fire Sprinkler System
Map
Home Values in the Area
Average Home Value in this Area
Property History
| Date | Event | Price | Change | Sq Ft Price |
|---|---|---|---|---|
| 01/29/2025 01/29/25 | Sold | $445,000 | -0.7% | $233 / Sq Ft |
| 12/20/2024 12/20/24 | Pending | -- | -- | -- |
| 12/11/2024 12/11/24 | For Sale | $448,000 | +4.4% | $235 / Sq Ft |
| 06/04/2024 06/04/24 | Sold | $429,000 | +0.9% | $225 / Sq Ft |
| 04/23/2024 04/23/24 | Pending | -- | -- | -- |
| 04/17/2024 04/17/24 | For Sale | $425,000 | -- | $223 / Sq Ft |
Tax History
| Year | Tax Paid | Tax Assessment Tax Assessment Total Assessment is a certain percentage of the fair market value that is determined by local assessors to be the total taxable value of land and additions on the property. | Land | Improvement |
|---|---|---|---|---|
| 2024 | $9,368 | $37,462 | $2,883 | $34,579 |
| 2023 | $9,368 | $37,462 | $2,883 | $34,579 |
| 2022 | $9,368 | $37,462 | $2,883 | $34,579 |
| 2021 | $8,651 | $30,302 | $1,853 | $28,449 |
| 2020 | $8,492 | $30,302 | $1,853 | $28,449 |
| 2019 | $8,505 | $33,804 | $1,853 | $31,951 |
| 2018 | $8,900 | $31,640 | $1,595 | $30,045 |
| 2017 | $8,985 | $31,640 | $1,595 | $30,045 |
| 2016 | $9,481 | $31,640 | $1,595 | $30,045 |
| 2015 | $9,973 | $30,948 | $1,389 | $29,559 |
| 2014 | $10,251 | $31,845 | $1,389 | $30,456 |
| 2013 | $1,385 | $4,403 | $1,389 | $3,014 |
Mortgage History
| Date | Status | Loan Amount | Loan Type |
|---|---|---|---|
| Open | $422,750 | New Conventional | |
| Previous Owner | $429,000 | VA |
Deed History
| Date | Type | Sale Price | Title Company |
|---|---|---|---|
| Warranty Deed | $445,000 | None Listed On Document | |
| Warranty Deed | $429,000 | First American Title | |
| Warranty Deed | $380,000 | First American Title |
Similar Homes in the area
Source: Midwest Real Estate Data (MRED)
MLS Number: 12028756
APN: 10-20-101-030-1001
- 8703 Ferris Ave
- 8650 Ferris Ave Unit 505
- 8615 Callie Ave
- 5 Smithwood Dr
- 6401 Lincoln Ave Unit 304
- 8627 School St
- 8440 Callie Ave Unit C201
- 8440 Callie Ave Unit C504
- 6038 Crain St
- 8400 Callie Ave Unit D402
- 8400 Callie Ave Unit D206
- 6145 Lincoln Ave Unit A
- 8833 Birch Ave
- 9037 Moody Ave
- 8300 Concord Dr Unit 513
- 8300 Callie Ave Unit F314
- 8909 Austin Ave
- 8907 Mason Ave
- 6631 Church St
- 8620 Waukegan Rd Unit 308

