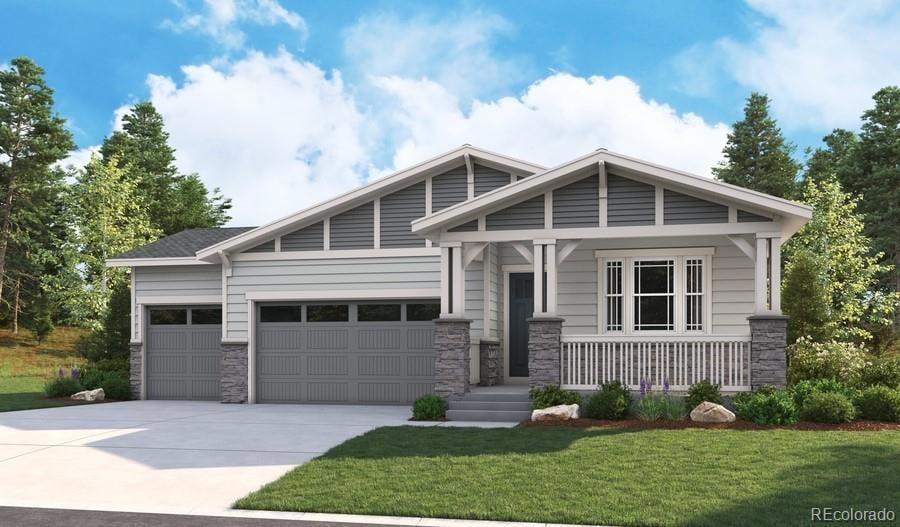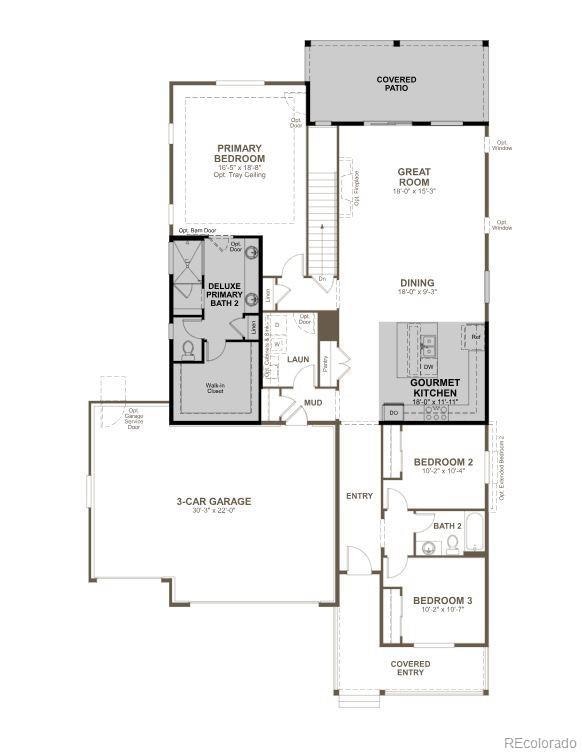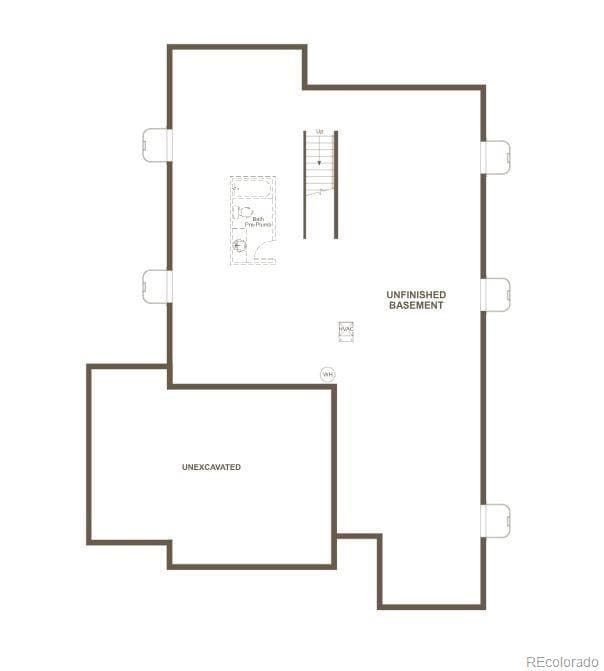
6337 Steppes Way Loveland, CO 80538
Estimated payment $4,188/month
Highlights
- Fitness Center
- Open Floorplan
- Mud Room
- Primary Bedroom Suite
- Great Room with Fireplace
- Quartz Countertops
About This Home
**!!READY SUMMER 2025!!** This Arlington is waiting to impress with the convenience of its ranch-style layout along with designer finishes throughout. The main floor offers two generous bedrooms flanking a shared bath offering ideal accommodations for family or guests. The open layout leads you to the back of the home where a beautiful gourmet kitchen awaits and features a quartz center island, roomy pantry and stainless steel appliances. Beyond, the open dining room flows into the welcoming great room with fireplace. Enjoy meals and conversation on the large covered patio. The nearby primary suite showcases a spacious walk-in closet and a private deluxe bath. A convenient laundry and mud room complete the main level. There's plenty of room to grow with a full unfinished basement.
Listing Agent
Richmond Realty Inc Brokerage Phone: 303-850-5757 License #100056314 Listed on: 04/23/2025
Home Details
Home Type
- Single Family
Est. Annual Taxes
- $4,650
Year Built
- Built in 2025 | Under Construction
Lot Details
- 6,970 Sq Ft Lot
- Southwest Facing Home
- Landscaped
- Front Yard Sprinklers
HOA Fees
- $77 Monthly HOA Fees
Parking
- 3 Car Attached Garage
Home Design
- Slab Foundation
- Frame Construction
- Composition Roof
- Radon Mitigation System
Interior Spaces
- 1-Story Property
- Open Floorplan
- Gas Fireplace
- Double Pane Windows
- Mud Room
- Great Room with Fireplace
- Dining Room
- Unfinished Basement
- Sump Pump
- Laundry Room
Kitchen
- Eat-In Kitchen
- Oven
- Cooktop with Range Hood
- Microwave
- Dishwasher
- Kitchen Island
- Quartz Countertops
- Disposal
Flooring
- Carpet
- Vinyl
Bedrooms and Bathrooms
- 3 Main Level Bedrooms
- Primary Bedroom Suite
- Walk-In Closet
Schools
- Riverview Pk-8 Elementary And Middle School
- Mountain View High School
Additional Features
- Covered patio or porch
- Forced Air Heating and Cooling System
Listing and Financial Details
- Assessor Parcel Number 8502360005
Community Details
Overview
- Association fees include ground maintenance
- Kinston Community Association, Phone Number (303) 850-5757
- Built by Richmond American Homes
- Kinston At Centerra Subdivision, Arlington / B Floorplan
Recreation
- Community Playground
- Fitness Center
- Community Pool
- Park
- Trails
Map
Home Values in the Area
Average Home Value in this Area
Tax History
| Year | Tax Paid | Tax Assessment Tax Assessment Total Assessment is a certain percentage of the fair market value that is determined by local assessors to be the total taxable value of land and additions on the property. | Land | Improvement |
|---|---|---|---|---|
| 2025 | $4,650 | $26,840 | $26,840 | -- |
| 2024 | $255 | $1,507 | $1,507 | -- |
| 2022 | $7 | $10 | $10 | -- |
Property History
| Date | Event | Price | Change | Sq Ft Price |
|---|---|---|---|---|
| 06/26/2025 06/26/25 | For Sale | $679,950 | -- | $345 / Sq Ft |
Similar Homes in the area
Source: REcolorado®
MLS Number: 2908675
APN: 85023-60-005
- 6331 Steppes Way
- 6341 Steppes Way
- 2996 Elk Lookout Dr
- 6316 Steppes Way
- 6381 Hidden River Ave
- Hemingway Plan at Kinston at Centerra
- Avalon Plan at Kinston at Centerra
- Arlington Plan at Kinston at Centerra
- Coronado Plan at Kinston at Centerra
- 6362 Hidden River Ave
- 6392 Hidden River Ave
- 6312 Hidden River Ave
- 6333 Icegrass Ave
- 2903 Great Egret Ave
- 6327 Deerfoot Dr
- 6337 Deerfoot Dr
- 6321 Deerfoot Dr
- 2781 Blue Iris Dr
- 6318 Elk Pass Ln
- 2749 Blue Iris Dr
- 6205 Longstem Way
- 2105 Hopper Ln
- 3915 Peralta Dr
- 4685 Grand Stand Dr
- 6910 Steeplechase Dr
- 2235 Rocky Mountain Ave
- 4430 Ronald Reagan Blvd
- 4590 Trade St
- 5100 Ronald Reagan Blvd
- 5275 Hahns Peak Dr
- 5150 Ronald Reagan Blvd Unit 2223.1408049
- 5150 Ronald Reagan Blvd Unit 1316.1408053
- 5150 Ronald Reagan Blvd Unit 1112.1408052
- 5150 Ronald Reagan Blvd
- 5070 Exposition Dr
- 4785 Hahns Peak Dr
- 4612 Hahns Peak Dr Unit 101
- 4622 Hahns Peak Dr Unit 208
- 2027 Grays Peak Dr
- 2983 Cub Lake Dr


