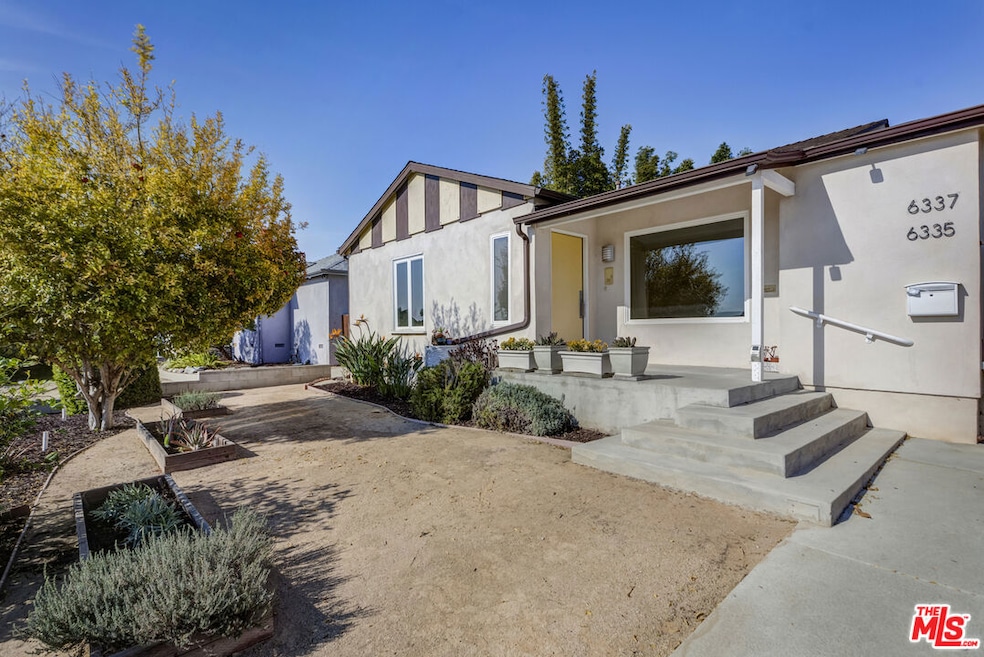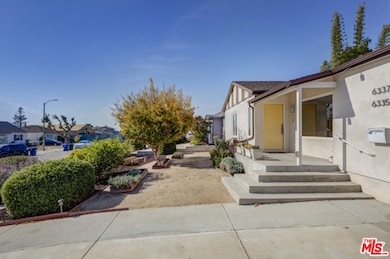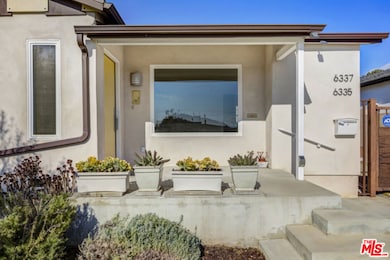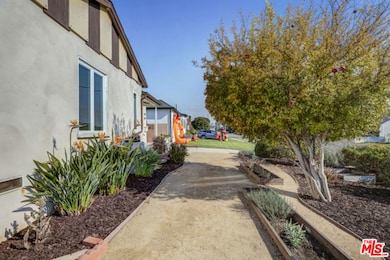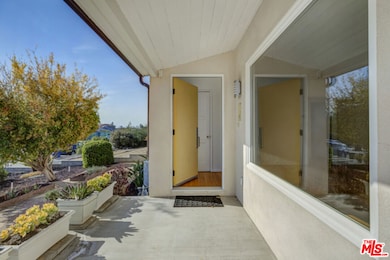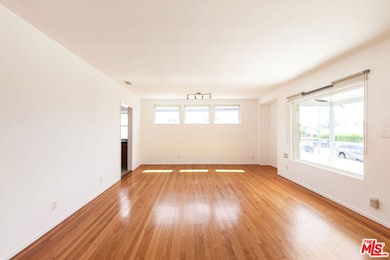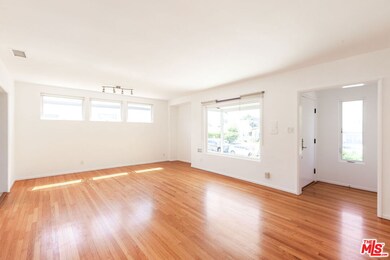6337 W 83rd St Los Angeles, CA 90045
Westchester NeighborhoodHighlights
- Detached Guest House
- City View
- Wood Flooring
- Kentwood Elementary Rated A-
- Traditional Architecture
- Loft
About This Home
Wonderful opportunity to live in the lovely Kentwood neighborhood of Westchester! Recently remodeled and perched above the street, this home exudes California charm with its original hardwood floors throughout, picture windows, and bright, sunny rooms. The newer kitchen features a vintage Gaffers & Sattler double oven, side by side fridge, and loads of pantry storage. The primary bedroom is ample and boasts a large closet with custom built-ins, sliding doors to the expansive outdoor deck, and a large ensuite bath with a rain shower and double vanity. Two other well-sized bedrooms and bathroom w/ laundry round out the enviable floor plan. Head outside and whip up a farm-to-table meal from the numerous fruit trees on the property such as pomegranate and lemon along with multiple raised beds growing tomatoes, herbs, squash, and grapes. Love entertaining houseguests or need a separate space to work from home? The newly permitted, detached ADU with separate address in the backyard features a kitchen w/ dishwasher and separate laundry, bathroom, AC, and a lofted office. Minutes to LMU, Playa Del Rey, Playa Vista, LAX, and some wonderful local schools make this the perfect spot to put down roots and stay awhile!
Home Details
Home Type
- Single Family
Est. Annual Taxes
- $20,515
Year Built
- Built in 1943
Lot Details
- 6,072 Sq Ft Lot
- Lot Dimensions are 51x120
- Property is zoned LAR1
Parking
- 2 Car Garage
Home Design
- Traditional Architecture
Interior Spaces
- 1,746 Sq Ft Home
- 1-Story Property
- Living Room
- Dining Area
- Loft
- Wood Flooring
- City Views
Kitchen
- Double Oven
- Microwave
- Dishwasher
Bedrooms and Bathrooms
- 4 Bedrooms
- 3 Full Bathrooms
Laundry
- Laundry Room
- Dryer
- Washer
Additional Homes
- Detached Guest House
Utilities
- Cooling System Mounted In Outer Wall Opening
- Central Heating
Community Details
- Call for details about the types of pets allowed
Listing and Financial Details
- Security Deposit $6,500
- Tenant pays for electricity, gas, water, trash collection
- 12 Month Lease Term
- Assessor Parcel Number 4108-024-004
Map
Source: The MLS
MLS Number: 25588575
APN: 4108-024-004
- 8210 Alverstone Ave
- 6321 W 84th St
- 8101 Naylor Ave
- 6410 W 84th Place
- 6411 W 85th St
- 8056 Kentwood Ave
- 6521 W 85th St
- 6537 W 84th Place
- 8044 Cowan Ave
- 6322 W 78th Place
- 8008 El Manor Ave
- 8004 El Manor Ave
- 7842 Croydon Ave
- 6606 W 80th Place
- 7832 Croydon Ave
- 7832 Bleriot Ave
- 8353 Dunbarton Ave
- 7825 Cowan Ave
- 8336 Stewart Ave
- 7920 Anise Ave Unit 1
- 8501 S Sepulveda Blvd
- 8521 S Sepulveda Blvd
- 6506 W 82nd St
- 8509 Naylor Ave
- 6521 W 81st St
- 6547 W 83rd St
- 8507 Croydon Ave
- 7869 Croydon Ave
- 6521 W 87th St
- 8600 Emerson Ave
- 8377 Dunbarton Ave Unit .
- 8740 La Tijera Blvd
- 8364 Westlawn Ave
- 8820 Sepulveda Eastway Unit FL1-ID168
- 8327 Wiley Post Ave
- 6655 W 86th Place Unit 201
- 8414 Wiley Post Ave
- 6074 W 75th Place
- 7430 Arizona Ave
- 6038 W 75th St
