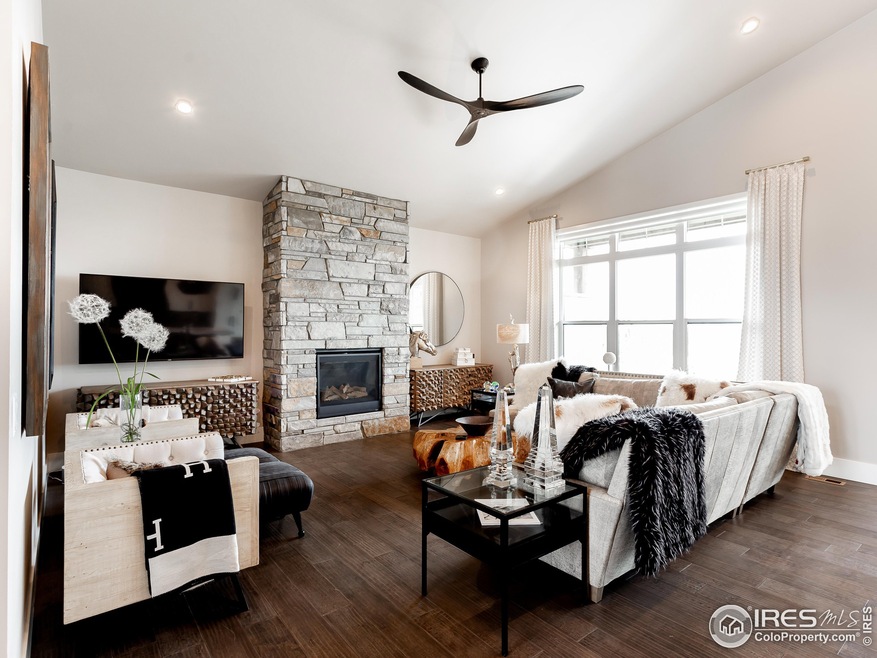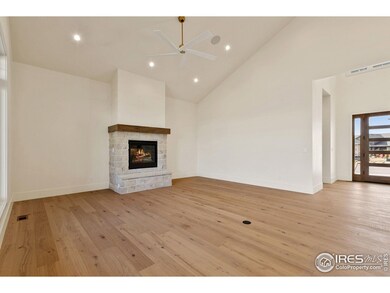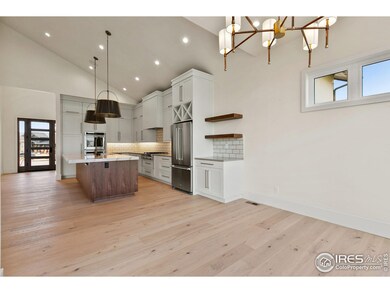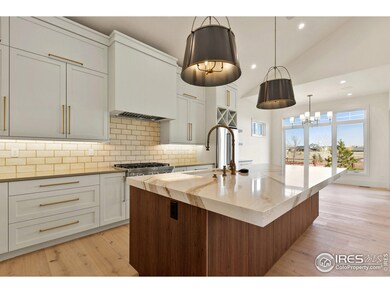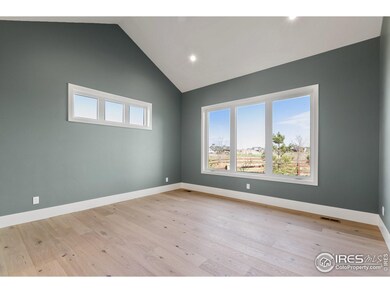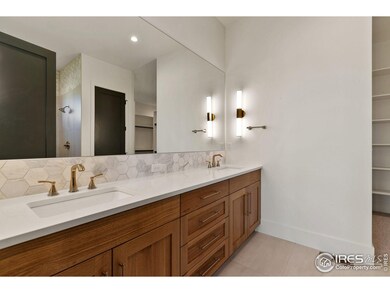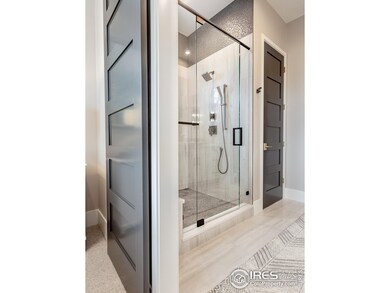
6338 Foundry Ct Timnath, CO 80547
Highlights
- On Golf Course
- New Construction
- Open Floorplan
- Fitness Center
- Spa
- Clubhouse
About This Home
As of July 2023Luxury paired home in the Villas at Harmony Club. Incredible lock & leave house where style, finishes and space are never compromised. Overlooking the 10th fairway at Harmony Club golf course, this 4 Bedroom/ 3 bathroom floor plan provides an expansive great room. Built by reputable Springhaus construction, each unit is customized with designer details in lighting and tile selections. Oversized garages provide adequate space for golf carts & the covered patio provides a quiet getaway for evening BBQ's. Move right in with all you landscaping and kitchen appliances included. Don't miss the opportunity to live the Harmony lifestyle with exclusive dining, pool, fitness center, walking trails and golf. Some photos are of other model units.
Townhouse Details
Home Type
- Townhome
Est. Annual Taxes
- $6,387
Year Built
- Built in 2023 | New Construction
Lot Details
- On Golf Course
- Cul-De-Sac
- Southern Exposure
- Sprinkler System
HOA Fees
Parking
- 2 Car Attached Garage
- Oversized Parking
Home Design
- Half Duplex
- Patio Home
- Composition Roof
- Wood Siding
- Stucco
- Rough-in for Radon
Interior Spaces
- 3,826 Sq Ft Home
- 1-Story Property
- Open Floorplan
- Wet Bar
- Bar Fridge
- Cathedral Ceiling
- Ceiling Fan
- Gas Fireplace
- Finished Basement
- Basement Fills Entire Space Under The House
Kitchen
- Eat-In Kitchen
- Double Oven
- Gas Oven or Range
- Microwave
- Dishwasher
Flooring
- Wood
- Carpet
Bedrooms and Bathrooms
- 4 Bedrooms
- Jack-and-Jill Bathroom
- 3 Full Bathrooms
- Primary bathroom on main floor
Laundry
- Laundry on main level
- Washer and Dryer Hookup
Outdoor Features
- Spa
- Patio
- Exterior Lighting
Schools
- Putnam Elementary School
- Timnath Middle-High School
- Fossil Ridge High School
Additional Features
- Low Pile Carpeting
- Property is near a golf course
- Forced Air Heating and Cooling System
Listing and Financial Details
- Assessor Parcel Number R1662806
Community Details
Overview
- Association fees include common amenities, snow removal, ground maintenance, maintenance structure, hazard insurance
- Built by Springhaus Construction
- Harmony Club Subdivision
Amenities
- Clubhouse
Recreation
- Tennis Courts
- Fitness Center
- Community Pool
- Park
Similar Homes in Timnath, CO
Home Values in the Area
Average Home Value in this Area
Property History
| Date | Event | Price | Change | Sq Ft Price |
|---|---|---|---|---|
| 07/07/2023 07/07/23 | Sold | $1,265,000 | 0.0% | $331 / Sq Ft |
| 07/07/2023 07/07/23 | Sold | $1,265,000 | 0.0% | $351 / Sq Ft |
| 03/28/2023 03/28/23 | Pending | -- | -- | -- |
| 10/20/2022 10/20/22 | For Sale | $1,265,000 | 0.0% | $351 / Sq Ft |
| 10/20/2022 10/20/22 | For Sale | $1,265,000 | 0.0% | $331 / Sq Ft |
| 02/07/2022 02/07/22 | Off Market | $1,265,000 | -- | -- |
| 06/04/2021 06/04/21 | For Sale | $1,025,000 | -- | $285 / Sq Ft |
Tax History Compared to Growth
Tax History
| Year | Tax Paid | Tax Assessment Tax Assessment Total Assessment is a certain percentage of the fair market value that is determined by local assessors to be the total taxable value of land and additions on the property. | Land | Improvement |
|---|---|---|---|---|
| 2025 | $6,387 | $64,139 | $14,760 | $49,379 |
| 2024 | $2,981 | $33,185 | $14,760 | $18,425 |
| 2022 | $4,415 | $42,398 | $42,398 | $0 |
| 2021 | $4,337 | $42,398 | $42,398 | $0 |
| 2020 | $5,080 | $49,271 | $49,271 | $0 |
| 2019 | $6,024 | $58,203 | $58,203 | $0 |
| 2018 | $3,601 | $35,786 | $35,786 | $0 |
| 2017 | $657 | $6,554 | $6,554 | $0 |
Agents Affiliated with this Home
-

Seller's Agent in 2023
Leah Ludwick
Group Centerra
(970) 227-2747
113 Total Sales
-

Seller Co-Listing Agent in 2023
Beth Bishop
Group Harmony
(970) 692-9600
159 Total Sales
-

Buyer's Agent in 2023
Mary Jo Scarborough
Grey Rock Realty
(970) 449-2828
33 Total Sales
Map
Source: IRES MLS
MLS Number: 977561
APN: 87363-22-221
- 6378 Foundry Ct
- 6309 Foundry Ct
- 6398 Foundry Ct
- 4245 Mountain Shadow Way
- 6785 Maple Leaf Dr
- 6809 Maple Leaf Dr Unit 101
- 6809 Maple Leaf Dr Unit 202
- 4198 Prestwich Ct
- 4495 Grand Park Dr
- 6701 Clovis Ct
- 6838 Stonebrook Dr
- 6838 Stonebrook Dr
- 6838 Stonebrook Dr
- 6838 Stonebrook Dr
- 4008 Branigan Ct
- 6963 Stonebrook Dr
- 6959 Stonebrook Dr
- 6955 Stonebrook Dr
- 6825 Maple Leaf Dr Unit 201
- 6951 Stonebrook Dr
