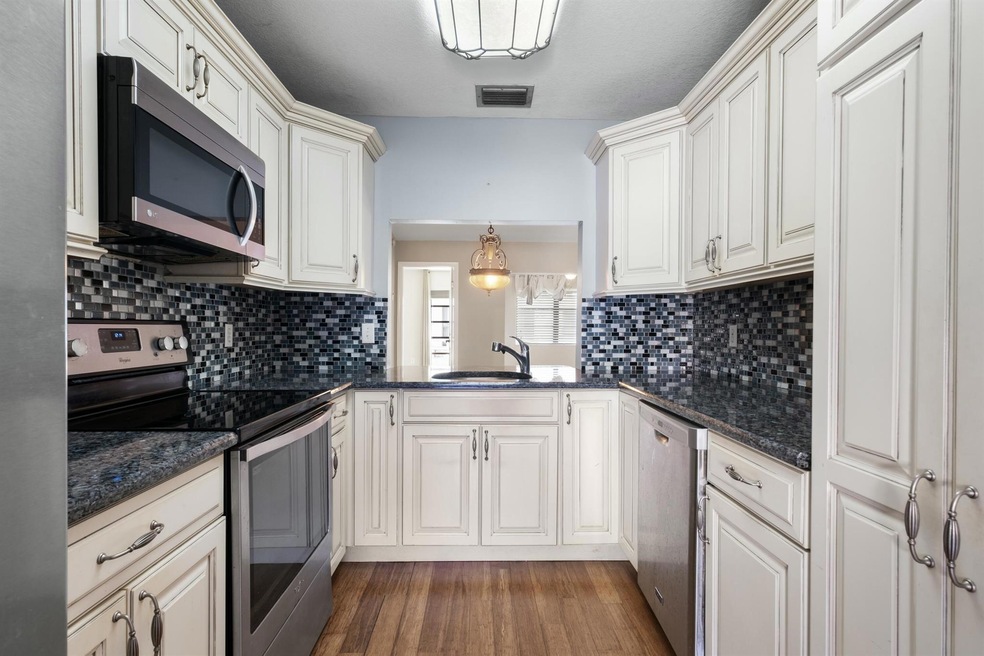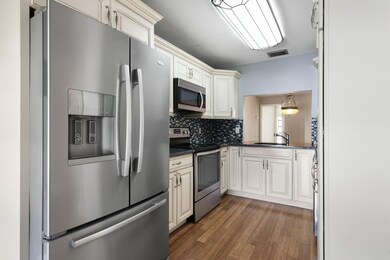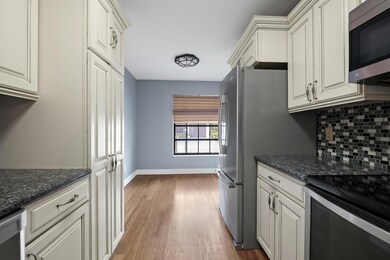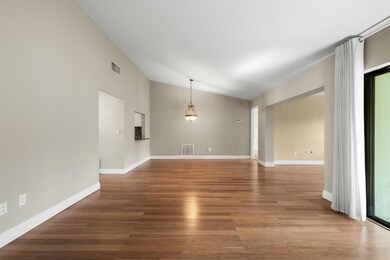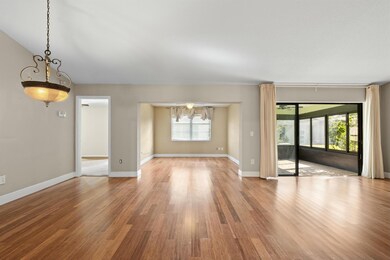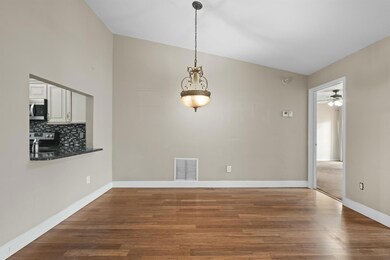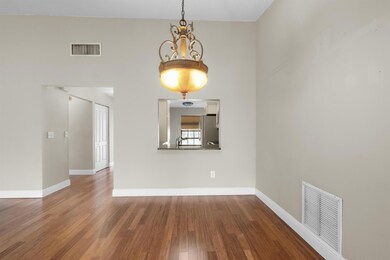
6338 Tall Cypress Cir Greenacres, FL 33463
Highlights
- Senior Community
- Vaulted Ceiling
- Community Pool
- Clubhouse
- Attic
- Tennis Courts
About This Home
As of April 2025GREAT WEEKEND WARRIOR SPECIAL! Although this home is Fully Functional & Move-In Ready, with a little Effort it can be a Great, Modern Gem. Located in Buttonwood's 55+ Community just minutes from Shopping & Restaurants, & loaded with Amenities incl Heated Pool, Work-Out Rm, Pickleball, Tennis & Bocce Ball. The Low Monthly HOA Fee incl Lawn Maintenance, Cable, Internet, Exterior Paint, Common Area Upkeep & Night Gated Manned Security. Updated Baths & Kit with Custom Cabinetry & higher end Stainless Appliances. A Large All-Season Covered Screened Patio with Sliders, Formal Dining, In-Door Laundry, Vaulted Ceilings, a Bonus Rm easily Converted to 3rd Bdrm currently used as Den/Office, Attached Garage, 7Yr Young Roof & Open Concept Living Area make this a Fantastic Option. MOTIVATED SELLER!
Last Agent to Sell the Property
LAER Realty Partners Bowen/Wellington License #680208 Listed on: 01/07/2025

Last Buyer's Agent
LAER Realty Partners Bowen/Wellington License #680208 Listed on: 01/07/2025

Home Details
Home Type
- Single Family
Est. Annual Taxes
- $4,521
Year Built
- Built in 1983
Lot Details
- 4,565 Sq Ft Lot
- Sprinkler System
- Property is zoned RM-1(c
HOA Fees
- $333 Monthly HOA Fees
Parking
- 1 Car Attached Garage
- Driveway
Home Design
- Shingle Roof
- Composition Roof
Interior Spaces
- 1,357 Sq Ft Home
- 1-Story Property
- Vaulted Ceiling
- Ceiling Fan
- Blinds
- Entrance Foyer
- Family Room
- Formal Dining Room
- Pull Down Stairs to Attic
- Fire and Smoke Detector
- Laundry Room
Kitchen
- Breakfast Area or Nook
- Eat-In Kitchen
- Electric Range
- Microwave
- Dishwasher
Flooring
- Carpet
- Laminate
- Ceramic Tile
Bedrooms and Bathrooms
- 2 Bedrooms
- Split Bedroom Floorplan
- Closet Cabinetry
- Walk-In Closet
- 2 Full Bathrooms
- Separate Shower in Primary Bathroom
Outdoor Features
- Patio
Utilities
- Central Heating and Cooling System
- Cable TV Available
Listing and Financial Details
- Assessor Parcel Number 18424422300002190
Community Details
Overview
- Senior Community
- Association fees include management, common areas, cable TV, legal/accounting, ground maintenance, pool(s), recreation facilities, reserve fund, internet
- Buttonwood 2 Subdivision
Amenities
- Clubhouse
- Game Room
- Billiard Room
- Community Wi-Fi
Recreation
- Tennis Courts
- Pickleball Courts
- Bocce Ball Court
- Shuffleboard Court
- Community Pool
- Park
- Trails
Security
- Resident Manager or Management On Site
Ownership History
Purchase Details
Home Financials for this Owner
Home Financials are based on the most recent Mortgage that was taken out on this home.Purchase Details
Purchase Details
Home Financials for this Owner
Home Financials are based on the most recent Mortgage that was taken out on this home.Purchase Details
Similar Homes in the area
Home Values in the Area
Average Home Value in this Area
Purchase History
| Date | Type | Sale Price | Title Company |
|---|---|---|---|
| Personal Reps Deed | $225,000 | Florida Guardian Title & Escro | |
| Warranty Deed | $71,000 | Attorney | |
| Interfamily Deed Transfer | -- | Attorney | |
| Interfamily Deed Transfer | -- | -- |
Mortgage History
| Date | Status | Loan Amount | Loan Type |
|---|---|---|---|
| Open | $232,500 | Construction | |
| Previous Owner | $154,500 | Reverse Mortgage Home Equity Conversion Mortgage |
Property History
| Date | Event | Price | Change | Sq Ft Price |
|---|---|---|---|---|
| 07/14/2025 07/14/25 | For Sale | $359,900 | +60.0% | $265 / Sq Ft |
| 04/30/2025 04/30/25 | Sold | $225,000 | -23.2% | $166 / Sq Ft |
| 03/28/2025 03/28/25 | Pending | -- | -- | -- |
| 03/04/2025 03/04/25 | Price Changed | $293,000 | -0.7% | $216 / Sq Ft |
| 02/21/2025 02/21/25 | Price Changed | $295,000 | -7.5% | $217 / Sq Ft |
| 01/31/2025 01/31/25 | Price Changed | $319,000 | -3.3% | $235 / Sq Ft |
| 01/07/2025 01/07/25 | For Sale | $329,900 | 0.0% | $243 / Sq Ft |
| 04/25/2020 04/25/20 | Rented | $1,450 | 0.0% | -- |
| 03/26/2020 03/26/20 | Under Contract | -- | -- | -- |
| 02/12/2020 02/12/20 | For Rent | $1,450 | +3.6% | -- |
| 03/28/2018 03/28/18 | For Rent | $1,400 | -3.4% | -- |
| 03/28/2018 03/28/18 | Rented | $1,450 | -- | -- |
Tax History Compared to Growth
Tax History
| Year | Tax Paid | Tax Assessment Tax Assessment Total Assessment is a certain percentage of the fair market value that is determined by local assessors to be the total taxable value of land and additions on the property. | Land | Improvement |
|---|---|---|---|---|
| 2024 | $4,521 | $202,954 | -- | -- |
| 2023 | $4,314 | $184,504 | $0 | $0 |
| 2022 | $3,928 | $167,731 | $0 | $0 |
| 2021 | $3,497 | $152,483 | $47,065 | $105,418 |
| 2020 | $1,364 | $90,017 | $0 | $0 |
| 2019 | $1,331 | $87,993 | $0 | $0 |
| 2018 | $1,206 | $86,352 | $0 | $0 |
| 2017 | $1,065 | $84,576 | $0 | $0 |
| 2016 | $1,049 | $82,836 | $0 | $0 |
| 2015 | $1,066 | $82,260 | $0 | $0 |
| 2014 | $1,046 | $81,607 | $0 | $0 |
Agents Affiliated with this Home
-
Dean Ismajli
D
Seller's Agent in 2025
Dean Ismajli
Ancona Real Estate Inc
(561) 945-9730
10 Total Sales
-
Josephine Cudnik
J
Seller's Agent in 2025
Josephine Cudnik
LAER Realty Partners Bowen/Wellington
(561) 386-9804
53 in this area
62 Total Sales
-
Christopher Donnell

Seller's Agent in 2020
Christopher Donnell
LAER Realty Partners Bowen/WPB
(561) 644-8314
16 Total Sales
-
Tracy Ciucci

Buyer's Agent in 2018
Tracy Ciucci
KW Innovations
(561) 906-3607
2 in this area
110 Total Sales
Map
Source: BeachesMLS
MLS Number: R11049884
APN: 18-42-44-22-30-000-2190
- 6345 Tall Cypress Cir
- 6306 White Sabal Palm Ln
- 6302 Tall Cypress Cir
- 3494 S Jog Rd
- 3358 S Jog Rd
- 6239 Lakemont Cir
- 3511 Mill Brook Way Cir
- 6223 Red Cedar Cir
- 118 Rosewood Ln
- 6117 Woodlake Blvd
- 6209 Pond Tree Ct
- 6089 Glentree Ln
- 3345 Perimeter Dr
- 3352 Perimeter Dr Unit 1324
- 3374 Perimeter Dr Unit 1123
- 6079 Lakemont Cir
- 3362 Lucerne Park Dr Unit 4210
- 6247 Red Cedar Cir
- 3373 Lucerne Park Dr Unit 11
- 6120 Newstead Ct
